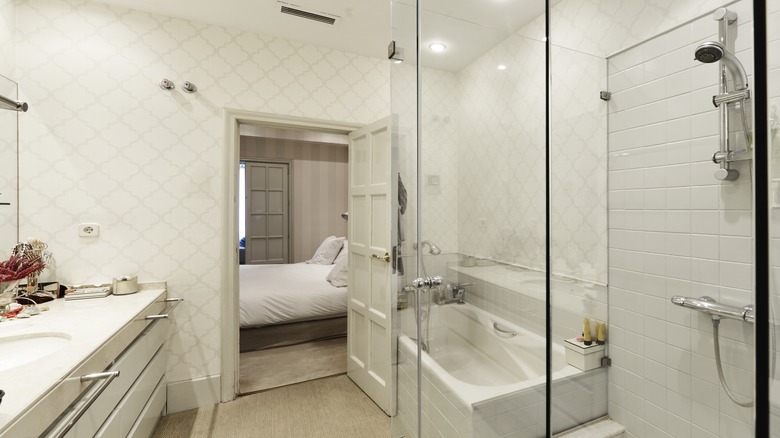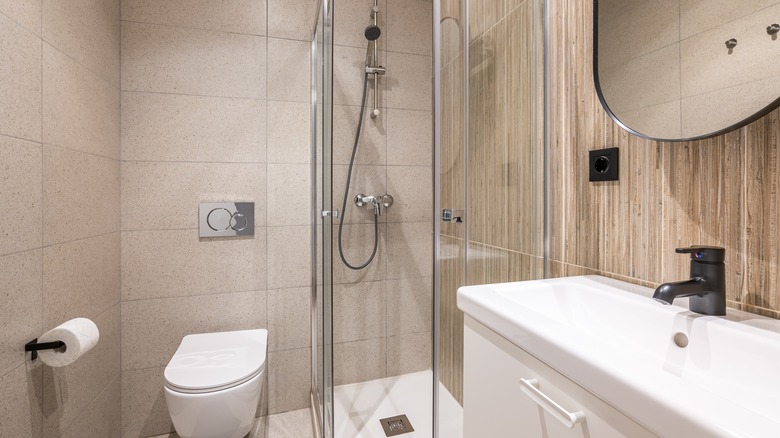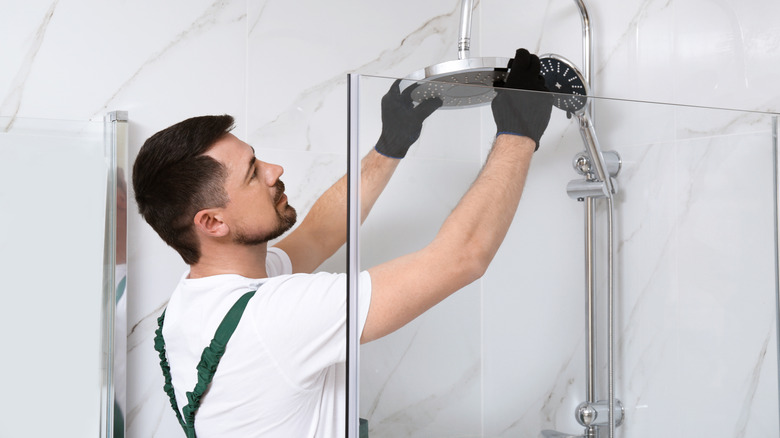Settling The Bathroom Debate: Why A Separate Bath And Shower Is A Bad Idea
Who hasn't left their plush hotel stay a fan of the separate bath and shower layout? It screams luxury, comfort, and functionality. But it also spells doom for all the quibbling between partners camping on opposite sides of the bath vs. shower debate. Your kids don't have to cut their bubble bath short for your spouse to hop in, but you can kiss these daydreams goodbye if space is premium in your house.
A separate bath and shower is a bad idea when dealing with small bathrooms. It's akin to choosing between bruising your elbows while shampooing or sitting (rather than lounging) in freestanding tubs that you squeezed into the bathroom with grave difficulty (comfort, what's that?). Besides, installing independent fixtures entails higher plumbing costs (and time) since you'll have to invest in separate controls. Even the floors may need bracing to bear the bathtub's weight. Not to mention, more surfaces equal more cleaning.
Separate fittings are inefficient in small bathrooms
One reason for having a shower cubicle adjacent to the bath is its visual appeal. "Design-wise, you can get a much more interesting bathroom," Kimberly Peck, a Brooklyn-based architect, told The New York Times. But there isn't much of a statement to make when the bathroom space is less than generous. A full bathroom, meaning a place with sufficient door-swing space, vanity units, toilets, and a bath, needs at least 40 square feet. But when you create independent enclosures, it makes the space cluttered and messy.
For instance, Peck exemplifies how most New York apartments have a 9 x 5-foot area, which isn't sufficient to fit a separate bath and shower. Even if you manage to create an extra foot — by eating into the closet space or extending into the hallway — you can, at most, add a Japanese-style sitting tub. And while it's a great sustainable choice, it's the equivalent of pouring cold water on your "lazy, luxurious lounging in the bath" dreams. If anything, you need a minimum of 60 square feet to upgrade your bathroom with a separate bath and shower conveniently.
Cost and cleaning disadvantages
Another reason to avoid making this small bathroom design mistake is that it can quickly become expensive. You'll be paying for two distinct bathroom fixtures and their controls when either would do — even a typical shower-tub combo would be cheaper. Moreover, you'll have to hire a plumbing contractor to work out a plan. Usually, freestanding and jetted tubs have specific requirements, necessitating an update to the supply pipes and DMW (drain-waste-vent) system.
While you can try to minimize the costs by installing these pipes on the same wall, you wouldn't incur them in the case of regular upgrades. Similarly, if the tub's load exceeds 30 pounds per square foot when it's full, you might've to reinforce the floors. The water heater might require a capacity upgrade unless you like cold soaks. Lastly, separate bath and shower arrangements are relatively high maintenance. Since there's no overhead shower water dripping down to clear out the regular muck and grime build-up in the bath, you must expend more labor to keep your bathroom sanitary.


