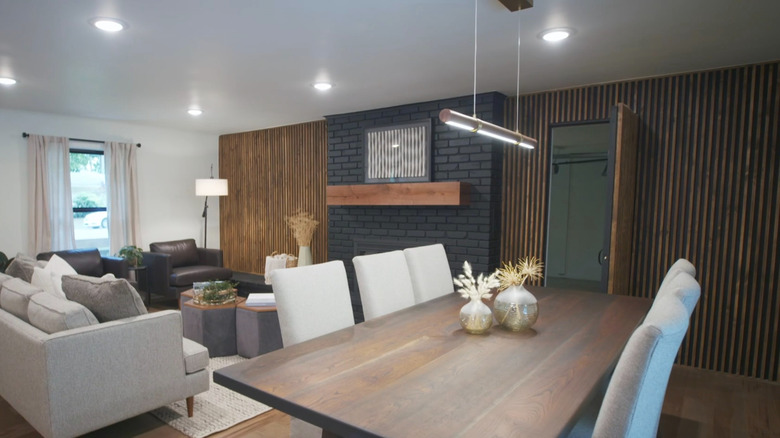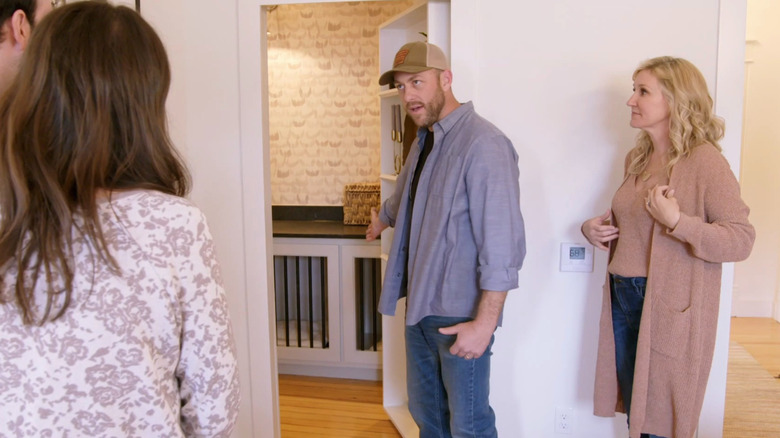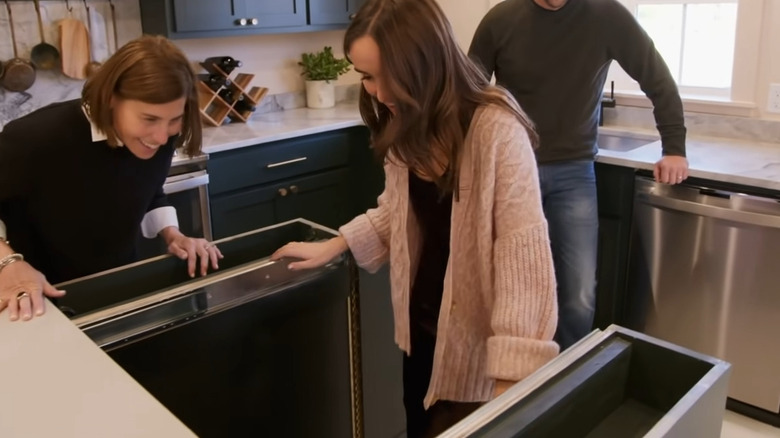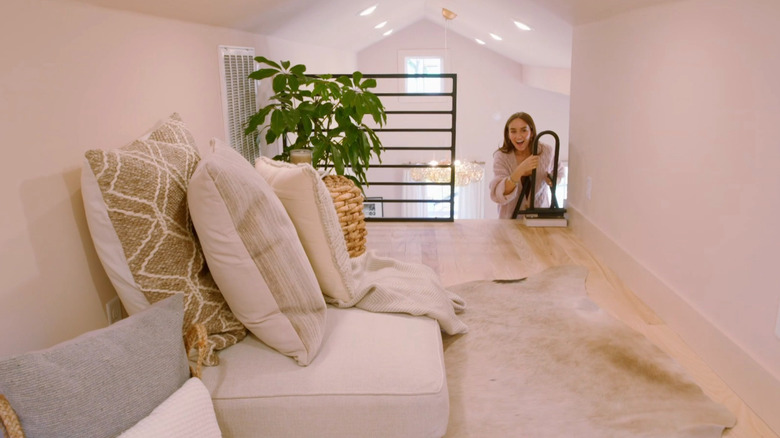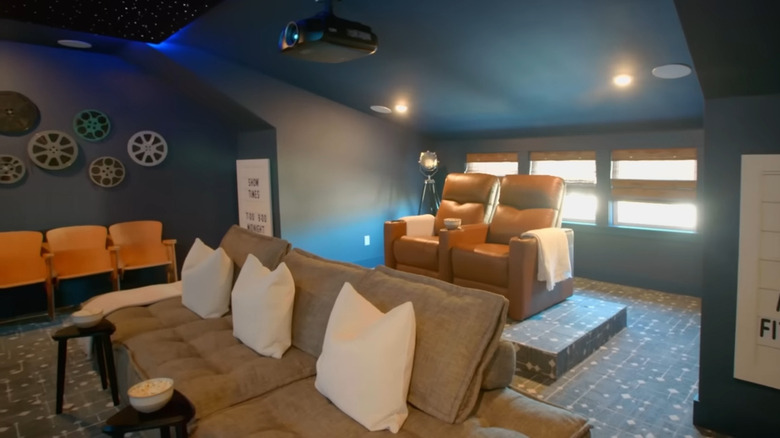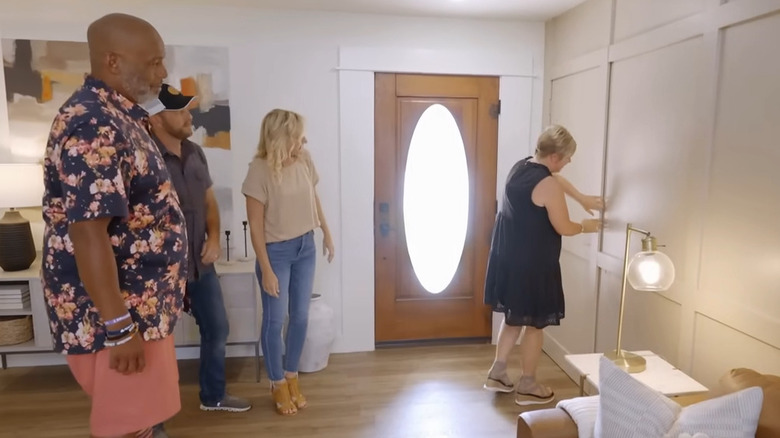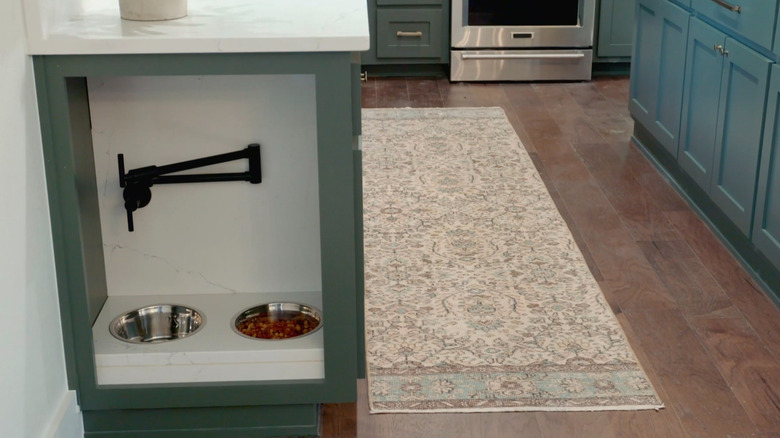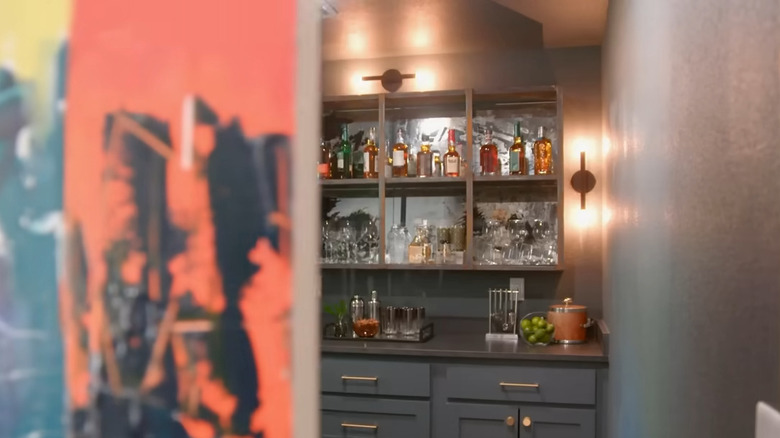The 8 Most Clever Hidden Design Features We've Seen On HGTV's Fixer To Fabulous
HGTV's "Fixer to Fabulous" is not just any home makeover show. Dave and Jenny Marrs, the husband-and-wife duo behind the popular series, are dedicated to updating historic homes with custom finishes suited to the people housed in them. The couple believes that homes should reflect their owners' personalities. And, their custom projects include upgrades to appeal to homeowners' interests and even their pets. Plus, Jenny Marrs's design expertise allows her to take these solutions to the next level with hidden design features.
One popular hidden design feature seen on "Fixer to Fabulous" was a secret wine cellar the Marrses built in Season 2. Over the years, we've also seen them conceal everything from laundry room doors to pet food storage. The HGTV power couple has continued to show viewers clever ways to incorporate secretive design features. Plus, some of these are simple projects you can use to add discrete functionality to your own home.
Secret, slatted access to the garage
Hidden garage access doors are a signature of the Marrs duo. Before integrating the feature into Stacey and Karen McGhee's living room, the HGTV couple used the technique in a Season 2 episode of "Fixer to Fabulous," for clients Levi and Jessica Rush. The couple's ranch-style house did not have an entrance from the house into the garage, so adding one was high on their wish list.
Dave and Jenny built a garage entrance into the couple's living room and disguised the door with wooden slats, that were also used to turn the fireplace wall into a focal point. The finish makes for a seamless cover that perfectly camouflages the door into the rest of the wall. These lightweight pieces are relatively easy to add because they can be placed over existing drywall. Installing your own wooden slats is an easy DIY project that you can learn from TikTok. You can stain them dark for a dramatic look like the Marrs project, or coat them in white for a bright and airy feel.
Hidden laundry room for convenience
Basements are commonly used as laundry rooms because they can keep the large appliances out of your living space. But Season 2 clients Elly and Phillip Elliot were tired of taking their clothing up and down the stairs and asked the Marrses to relocate their washer and dryer to the main living area. To do this, the duo used another hidden design feature so guests would never notice a laundry room accessed from the dining room.
The clients were shocked to see the end result during the final home reveal. The door to the laundry room is disguised as a built-in bookshelf. The custom-built piece also features one-way dog doors so the Elliots can put their pups in the laundry room when they have visitors, without having to open the entire door. The Marrses designed an organized laundry room and even built dog crates into the cabinets. Secret doors can be purchased from Lowes or Home Depot. These come in standard door sizes, so you can install one in any place where you want to create a secret room.
Secret staircase to a wine-lover's retreat
The key to any hidden design feature is that it should be hard to find. And, that is exactly the case for the secret wine cellar Dave and Jenny built into client Bowman Cooper's Arkansas home. Most people would never be able to find the entry point to the house's basement: A staircase tucked under the kitchen island.
During Bowman's home reveal, Dave asked the client to push on the kitchen counter above the island. She was surprised to see the countertop push back to reveal a staircase. The side panel of the cabinetry opened on a hinge to allow access when uncovered. Dave and Jenny decorated Bowman's wine cellar with built-in bottle holders and barstools for sitting and sipping. While installing a secret staircase is a big project, turning an unused basement into a wine cellar is an easy DIY. Even if you have a small space, a freestanding wine bar like this one from Home Depot, can give you a dedicated spot to enjoy your favorite vino.
Attic loft becomes a cozy nook
Hidden design features are a great way to sneak more space into a smaller home. When the Marrses renovated client Bowman Cooper's one-bedroom house, they not only built a secret wine cellar, but they found a way to maximize the home's square footage. With their clever design techniques, the house ended up with everything Bowman needed, a living space, work space, and a bedroom, plus an additional hangout space that doubles as a guest room.
Dave and Jenny found the extra space by opening up the ceiling of the main living space to make the attic accessible. Then, they finished the flooring, painted the walls, and decorated the loft with blankets and cushions. The result was a cozy, one-of-a-kind space that Bowman can use as a reading nook or guest room. The loft is accessed via a ladder attached to the living room wall. Any small, unused space in your home can be transformed into a comfy nook like Bowman's. Use light-colored paint to create a calming vibe, then decorate with plush, comfy cushions.
Secret movie theater for top-notch entertainment
The best places for hidden design features are under-utilized spaces. Attics are often left unused, so Dave and Jenny found a way to make one work for clients Patrick and Ashley Fitzsimmons. The couple's home originally had an attic that they could only access from a ladder in the garage and was barely even used for storage. Taking into consideration the couple's love of movies, Jenny decided to turn the top floor into a home theater retreat.
The Marrses built the home movie theater with several custom touches to make it entirely unique. They integrated hidden storage boxes for AV equipment as well as LED lights behind the ceiling panel to resemble a starry night sky. When the Fitzsimmons saw their movie theater for the first time, they were completely blown away. A home movie theater may not increase the value of your home, but it will definitely bring value to your free time — especially if you're a movie buff. You can build your own home theater by painting the walls dark and using LED lights for ambient lighting. Then, furnish the space with comfy seats that have built-in cupholders.
Hidden door for garage access
Most people would never find the door into the garage from Stacey and Karen McGhee's living room after the renovation it received in "Fixer to Fabulous," Season 4. Before Dave and Jenny got their hands on the McGhees' home, there wasn't an easy way of getting into the house from the garage. Instead of altering the layout completely, the Marrses added a disguised entrance from the garage into the living room that fits within the homeowners' aesthetic.
The solution was a sleek and modern accent wall — already on client Karen's wish list. With raised paneling in a blush color scheme, the focal point was an interesting design feature that discreetly hid the door to the garage. Dave and Jenny even added a button to open the door to avoid a doorknob sticking out. Stacey and Karen were in utter awe when the design duo first showed them the door during their home reveal.
Built-in pet station for easy feeding
Homes with pets have to find ways to keep their four-legged friends safe and comfortable. And, with the "Fixer to Fabulous" ethos of personalized living spaces, there are several ways houses can be customized to fit their needs. One such feature is a built-in food and water station, like the one that Dave and Jenny created for clients Alex and Caitlin Goodyear in Season 3. While transforming the couple's whitewashed kitchen into a spacious, Napa-Valley-inspired room, the Marrses added a pet station in the unused space at the side of the cabinetry.
Designed with the same stone as the kitchen's backsplash and countertops, the built-in station features a food bowl and water bowl, along with a dedicated pot-filler so the couple can fill their pup's water bowl without having to pick it up. The station is the perfect height for a pet to reach without taking up any floor space or storage space from the kitchen itself.
Secret bar for speakeasy vibes
Not every home has space for a hidden wine cellar, but secret bars can fit in practically anywhere. In Season 3 of "Fixer to Fabulous," the Marrs duo found a space for a speakeasy-style bar in client Paul Walker's bachelor pad. The house previously had a laundry room off the kitchen with narrow cabinets that served little purpose for storage, so the Marrses relocated the washer and dryer and were left with the perfect place for a hidden room.
Dubbed the "speakeasy," in reference to secret prohibition-era bars found in backrooms of restaurants, the space was hidden behind a space-saving pocket door featuring an original art piece by Paul's daughter. "I think [the speakeasy] might be one of Dave's favorite projects," said Jenny Marrs said on her website. Inside the room is a built-in shelving unit with storage cubbies for Paul's bourbon collection and a high-top table and chairs.

