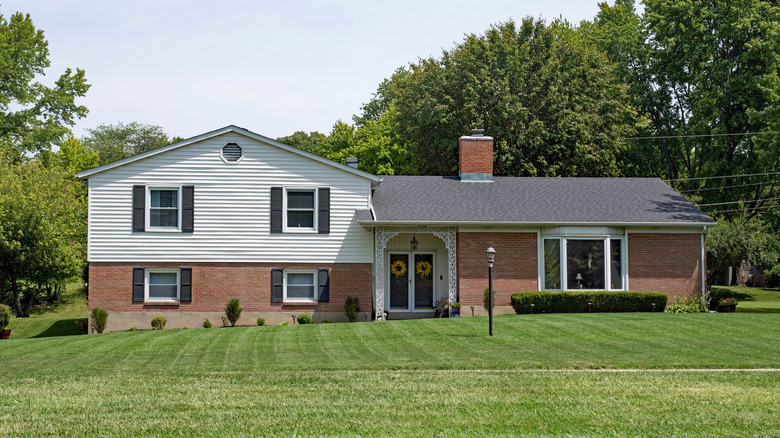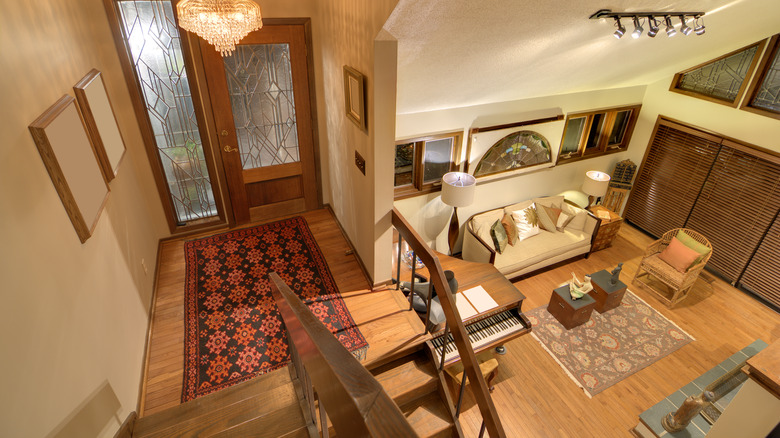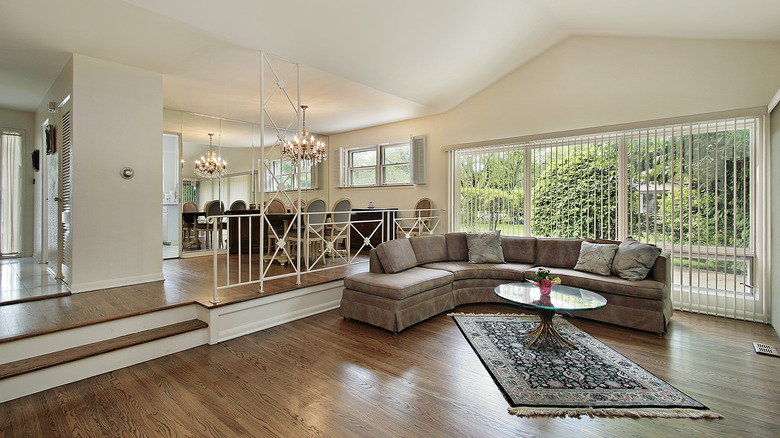Which Split-Level Floor Plan Do You Have?
If you live in a split-level home, you likely have several sets of short staircases connecting a labyrinth of levels. These stairs are the hallmark features of a split-level home. But this mid-century architectural concept comes in different variations, and whether you enjoy or hate the split-level floor plan, it's important to know which type you have. This knowledge will help you work out a remodeling plan with a contractor, or help your agent describe the home accurately in the listing.
If the home's entrance is on the ground level while a set of stairs indoors directs you to a level above or below grade, or both, you're looking at what's known as a "standard split." This type of home is similar to a split-level ranch, where short flights of stairs take you to levels slightly below or above the ground level. For example, one half-flight may lead from the living room to the bedrooms, while another descends from the living quarters to a rec room. Meanwhile, homes that have the kitchen and living areas on the ground floor to the side of the garage, with the bedrooms above the latter, are called "side split" homes. Back split homes have a somewhat similar concept, but the above-grade floors are at the back rather than the side. Below, you'll learn the pros and cons of split level floor plans, and a few remodeling ideas for changing the layout.
The pros and cons of owning a split-level home
The most significant advantage of owning a split-level home is the privacy this type of floor plan affords. With different spaces separated not only by walls but by stairs, it's easy for all family members to enjoy their space, while congregating in the common areas when they want to. Having a split-level floor plan also creates an effective acoustical barrier between the bedrooms and spaces where loud activities take place, such as rec rooms or gyms. That's because the sleeping quarters are usually on the uppermost level, while the recreational spaces generally occupy the lowest floor that may be also offset vertically from the bedrooms. Finally, split-level homes are generally less expensive than their modern, open-concept counterparts. They offer a good way to get your foot in the door if you're looking to buy a single-family home in a tight market.
But split-level homes' affordability is not coincidental — it stems from the several disadvantages these homes have. These homes are less desirable nowadays because they're generally viewed as old-fashioned. This perception lowers their resale value and can make it harder to off-load such a home. Additionally, split-level homes often suffer from a lack of natural light given the distribution of the spaces and the prevalence of interior partitions. Since each level is separated by a staircase, you also have to make peace with climbing stairs frequently as you move about the house.
Ways to remodel a split-level home
Remodeling a split-level home can be difficult because of the staggered layers and all the staircases connecting them. But difficult doesn't mean impossible — a seasoned contractor can help you reconfigure the space and get rid of the many features you may find annoying in a split-level home. Knocking down walls between two bedrooms to create a master suite is an excellent way to make the sleeping quarters feel less stuffy. Since you're essentially getting rid of a bedroom in the process, consider building a bump-out to accommodate a new bedroom (if zoning and setbacks allow). Also, such an addition gives you more space if you've outgrown the split-level house.
Opening up and enlarging the living area is another effective remodeling strategy for modernizing a split-level house. You can do this by knocking down non-load-bearing walls separating the kitchen and the living or dining room, provided they're on the same level. You can even add new window openings in the process to allow in more natural light and banish the shady corners from the interior. And if you want to create a warm, sunny, plant-friendly spot in the house, consider building a sunroom addition on the ground level. Again, you'll need to check if zoning bylaws allow such a structure and get the appropriate permits and approvals before proceeding. Finally, painting the walls in a bright new color is a quick and inexpensive way to vanquish the sense of age and breathe new life into a split-level home.


