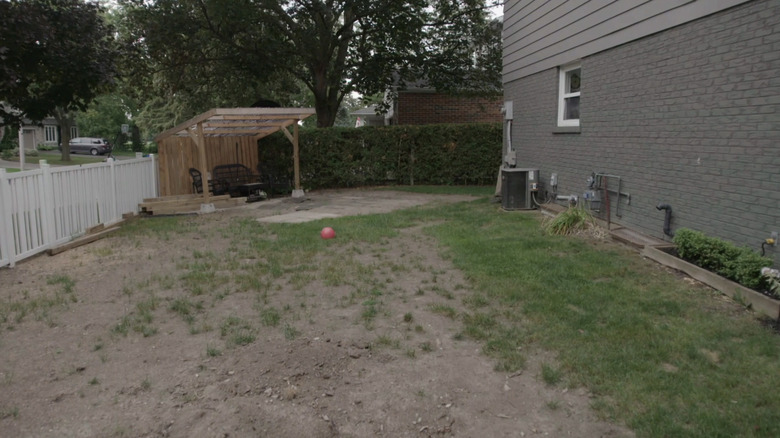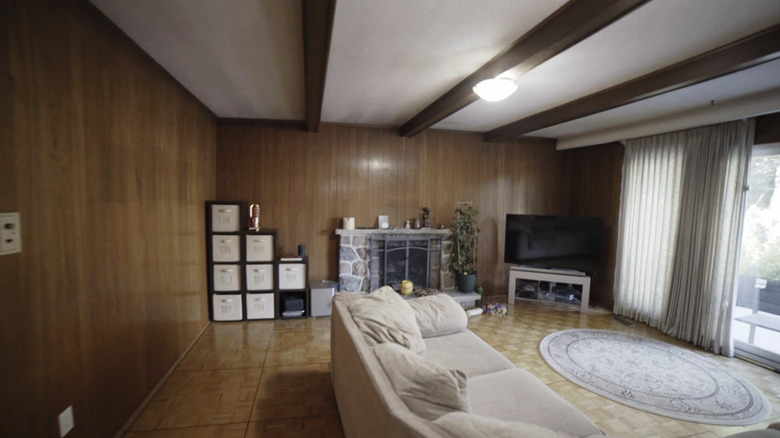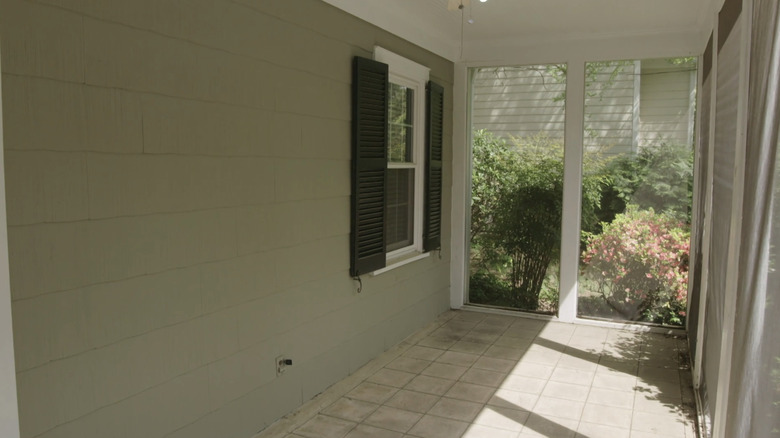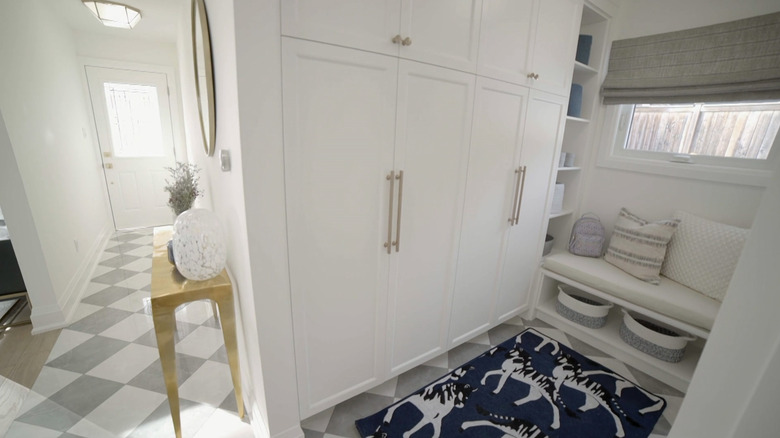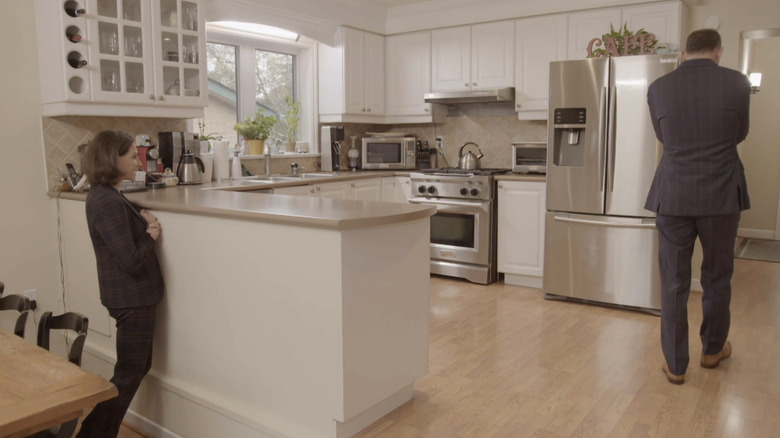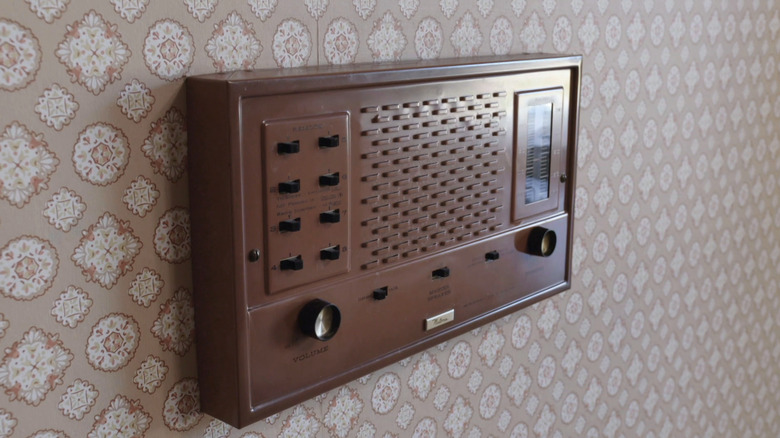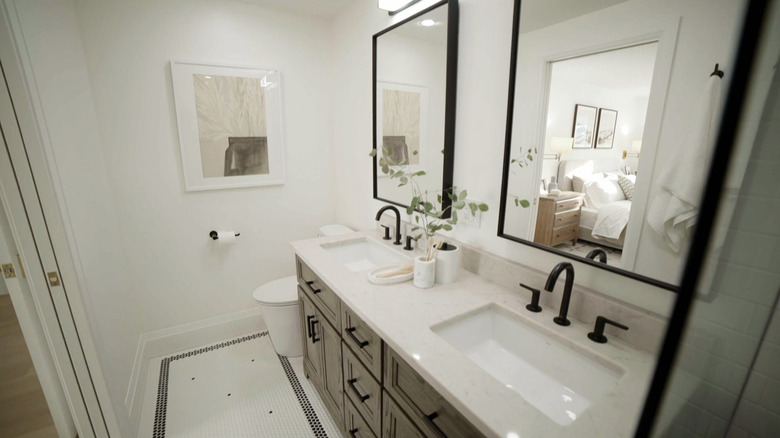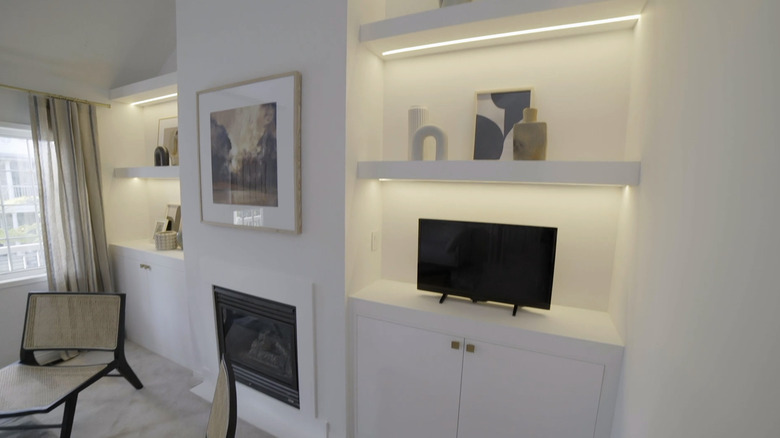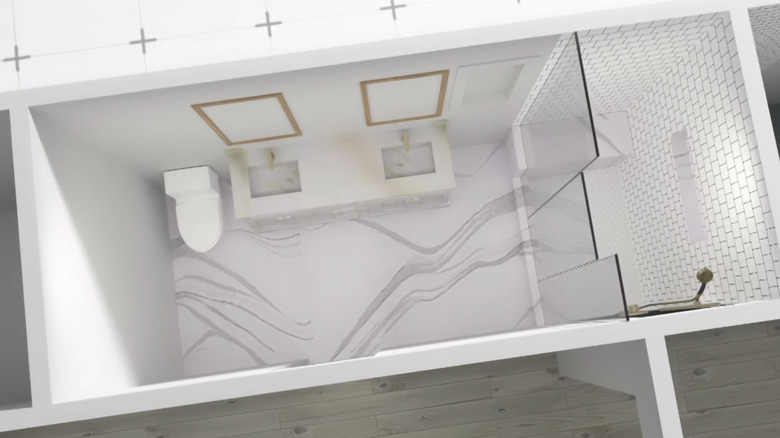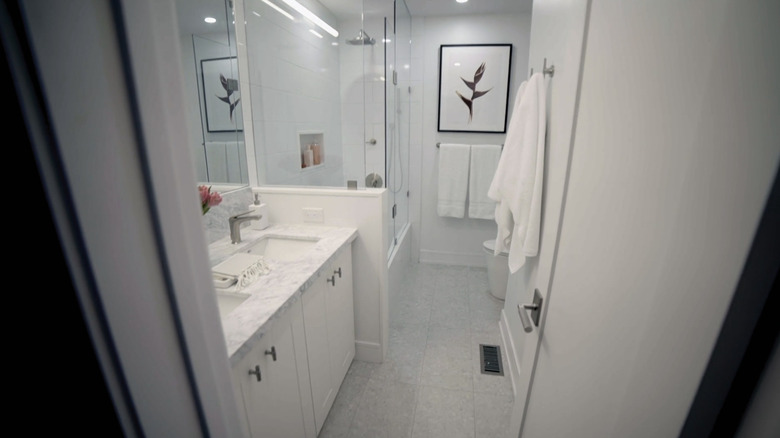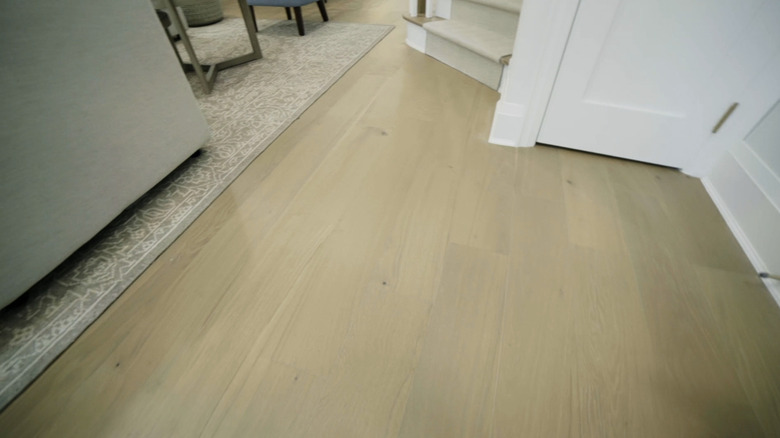Hilary Farr's 11 Best Renovation Tips From Her Final Season Of Love It Or List It
We may receive a commission on purchases made from links.
Hilary Farr is a talented, quippy designer who almost always convinces homeowners to "Love It," much to her co-star's irritation — but it's all in good fun. Fans enjoyed her sense of humor and a keen eye for style throughout the many seasons of "Love it or List It." Although her decision to leave the show after season 19 was a shock to many fans, it was the best choice for Farr, personally. "It was becoming boring," she told Vulture. "And I don't want to be bored." Others think it might be due to bad home advice dished out on the show, which has landed the duo in hot water with lawsuits by a few unhappy homeowners.
Although many will miss her ingenious design tips in future episodes, fans are lucky to have a large backlog of options to choose from. If you want ideas on creating square feet out of nowhere, Farr has plenty. If you feel like you are outgrowing your home but can't move, she knows just what to do. If you don't plan on doing any construction and just want to see her taunt co-host David Visentin, she does that perfectly, too. These are all her best tips, tricks, quips, and ideas from her final season of the show.
1. Adding another exterior door is often expensive and difficult
While contractors often renovate both the inside and outside of homes on HGTV, something you don't see much of is them adding extra doors. There is a good reason for this: The extremely high price tag of the extra work required to install a new door. In the episode "Moms at Odds," Farr tells the homeowners that unless they want to substantially expand their budget, they can't just add another door. In this context, they want to add an exit from their kitchen straight through a brick wall into their side yard. They think this will make hosting parties much easier. Yet Farr, in her signature style, quips that it's a "dreadful plan." She continued: "I get why you want it, but it doesn't work."
The reason, she explains, is because adding a new door to a previously closed space, like the kitchen, takes a lot of extra work. "Because it interrupts the cabinetry, it interrupts the counter," Farr said. "Plus, it's expensive. You've got a masonry exterior." If the client had extra money to pay for custom cabinets to fit around the door, or for the stabilization work around the entryway, it could have been a conversation. However, the clients passed due to budget constraints. This is good advice to take when renovating your own home. If planning to add a door, ask your contractor for a quote with and without, so you'll know at the start of construction whether it's possible for you.
2. Removing ceiling beams can make it look higher
The higher the ceilings, the larger the room looks. This is a classic interior design trick because higher ceilings draw the eye up to make it seem like we have more space to move in than we actually do. In the episode "Old Home, New Tricks," Farr reveals a way to do this without having to do much complicated construction. The ceilings in the featured home are so low that even co-host David Visentin commented on them as soon as he entered the house. "You already have low ceilings, and then you put beams in them?" he asked, clearly unimpressed with the choice. "It doesn't matter, because I'm here, and we'll take the beams out," Farr replied.
During the big reveal later in the episode, we see the room looking much more open, bright, and tall with the beams gone. Although beams across vaulted ceilings can provide structural support and a nice visual, these wooden blocks were purely aesthetic. If you are facing the same problem in your home, consider removing them as an easier way to reclaim the feeling of breathing room. However, before getting started, be sure to confirm the beams are non-load-bearing, as this will restrict what you can do with them.
3. Be sure to have your permits sorted ahead of time
Fans of the show will recognize that navigating renovation permits is difficult, and issues with them seem to pop up quite often. So when renovating your own home, keep your eyes out for similar issues in real life. Different types of renovations need different types of permits, so be sure to know exactly which kind yours falls under. For example, in the episode, "Hilary Loves It or Lists It" she wants to get rid of the enclosed porch on the home she just purchased. She wants to absorb it into the house and gain a few extra square feet. However, her contractor tells her that he can't do it.
Farr is shocked, initially thinking he means he can't do it at all until he explains that it's a permit issue. Joining the porch to the house in this way qualifies as an addition, not just a renovation or remodel. So the city must give special permission for the work to begin. Waiting for this new type of permit sets the project timeline back significantly. While Farr was OK with this wait, the average consumer likely will not be. To avoid finding yourself in a similar situation, be sure you understand the classifications of all your work before you break ground. This way, you can have all your permits issued at the start of your project and not have to wait around.
4. Expanding the mudroom is great for busy homes
Busy houses should invest in a "drop zone" to keep grime and clutter out of the home. Even in small apartments without a designated room, there is always a way to make it work. In the episode "Kitchen Crisis," the clients have three growing children and feel trapped within their boxy and outdated house. Farr aims to relieve a bit of this pressure by creating a real mudroom for the family. Because space is so limited, she does what she can with what's available. "I can't make it bigger, but I can make it better storage," she said. "There is a need for a drop zone; this is all we have."
The finished project is a beautiful wall of built-ins for the family. This was essential for reducing visual clutter, as Farr notes that "the important thing is you need to be able to put things behind doors." This thrilled the mother, as she joked, "I never have to see a backpack again." Adding, "You made a completely non-functional space functional." To recreate this at home, you don't need to splash out on built-ins if it's outside your budget. Though your items will be left out in the open, consider instead a shoe rack, a bookshelf with bins, or even just a few coat hooks for jackets and backpacks. Whatever you can do to give clutter a home will make it less overwhelming.
5. Split-level homes should be evened out
Split-level homes were once all the rage, but as the years go by, more people are discovering these layouts as less accessible. Whether you're concerned about young children falling down the stairs or prefer a more even floor as you age, if you have the opportunity to change the floorplan, Farr suggests you take it. In the episode "Mid-Century Modern Makeover," Farr proposes leveling part of the layout to lessen the split. "It is a lot already. I can see that. All that thing with different levels," Farr said upon entering the house. "I don't know what happened in the 1960s that everyone thought this was a good idea," co-host David Visentin was quick to add. "As interesting and unique as it is on the inside, there is a reason why they don't do that anymore."
Raising the floor is technically expensive, as in some homes, it requires moving HVAC vents and adding support beams. However, it adds value in the long run. Mainly because, as Farr asserts, people don't like split-level houses, so it might be harder to sell later. Plus, even flooring improves the overall living experience. If the quote for the change is too high, consider leveling only high-traffic rooms, like the kitchen, as Farr does in the episode.
6. Replace outdated smart home tech with newer options
As technology develops, the safety and convenience that smart home features can bring to your property is unmatched. However, dated tech can quickly drag down your daily experience in your home and negatively impact its eventual resale value. While you don't need to replace the smart lock you bought for your home in 2019, that intercom from the 1980s needs to go. In the episode "Old Home, New Tricks," both Farr and Visentin are shocked to see the yellowed, obsolete piece of tech still on display.
"Did you have an intercom system when you were a kid?" Visentin asked in classic "Love It or List It" banter. Farr replied, "I did have one in my house in L.A., where you could push and someone would bring tea up for you. I pressed it and pressed it. Never happened. Nobody ever brought me tea." Farr's lack of tea might be due to relying on tech that hasn't worked in 30 years, much like this episode's homeowner. For a modern smart home, there are excellent alternatives. If you enjoyed your intercom, you can replicate it with Amazon Echos or Echo Dots. Place a device in each room, and then use the "Broadcast" or "Announce" feature to call a certain room through the portal. You can also do this via your phone.
7. Give up closet space to make the bathroom bigger
There is nothing worse than a cramped bathroom, especially when sharing the space with multiple housemates or family members. Farr presents a unique solution to this problem in multiple episodes of her final season of "Love It or List It." In the episode "Kitchen Crisis," she chooses to completely get rid of the closet in the master bedroom. Although this might seem counterintuitive since the homeowners also needed storage, Farr's workaround was brilliant. The original master bath was more like a powder room, with just a toilet and sink. By using the closet space, Farr was able to add a large, luxurious shower. She then reclaimed the lost square footage by designing built-in storage in the bedroom. This clever way of creating new space from seemingly nowhere was a big hit with her clients.
If you plan strategically, this is something you can accomplish during your home renovations, too. If your en-suite is a little lackluster, consider moving out the wall and giving up space from a nearby closet or hallway. Even without en-suites, such as in "Mid-Century Modern Makeover," Farr nabs space from both the closet and hallway to give the family's secondary bathroom a touch of storage space. With a little renegotiation, you can always make your bathroom a little bit bigger.
8. Built-ins are often the best storage solution
In small or poorly-planned houses, storage space can be at a premium. Like many of the homeowners on the show, you might feel trapped in your current living situation, up to your ears in household essentials but with nowhere to permanently put them. Parents are likely to sympathize with the overflow of toys in the episode "Builder Grade Boring." For the young family, the lack of storage solutions made them feel like they were outgrowing the home and needed to move. To save them the hassle, Farr added built-ins with cabinets instead of temporary shelving so the toys were out of sight completely. "I'll put built-ins on each side of the fireplace. That will be a storage area for kids' stuff," she told contractors during a planning meeting.
The key to these shelves is that parts of them were low enough so the children could get to their toys without needing help. "Amazing, this is so handy. With the shelves and everything," the homeowner said. "The kids can access this!" When allowing children to open and close cabinets themselves, built-ins are the way to go. As a child rummages around for their favorite toy, they are unable to pull the cabinet down on top of them, as they might with a freestanding option — even if anchored. So not only do built-ins look great, but they are safer, too.
9. Modern showers need somewhere to sit
Farr is a big fan of luxury showers. Longtime fans of the show will notice that if there ever is a showdown between a tub and a shower, the shower always wins in her designs. Whether it wins with the homeowner is another story. In the episode "Intersection of Loud and Dated," Farr wants to remove a large, cumbersome soaking tub in favor of a more functional shower. While there was technically room for a tub/shower combo, and this is what the homeowners ended up choosing, this wasn't Farr's idea. Instead, she wanted to craft a large shower in the space, which can bring value as it's easier to enter and exit at all stages of life. Bathtubs can become dangerous as we age due to the risk of falling.
However, she understands that someone who has a soaking tub probably enjoys the relaxing ambiance it brings. Her plan to fix things was simple. "[I want a] great big shower with a bench over here," Farr instructed contractors during a planning meeting. The bench is large enough that two people can enjoy it at the same time, much like a soaking tub. It's also recessed into the tile, making it a permanent design feature as opposed to a plastic, metal, or wood mobile option. This is what makes it luxurious, as the upkeep of a built-in tiled seat is a lot easier than managing mold on a portable option.
10. You don't always have to gut the bathroom
When redoing your home, you might assume that changing one thing in the bathroom means overhauling everything, but that's not necessarily true. Farr is skilled at making selective adjustments in the bathroom, a space notorious for breaking budgets. In the episode "Mid-Century Modern Makeover," the home's secondary bathroom had two main problems: limited storage and a tiny bathtub. To fix this, Farr made only two changes instead of doing a complete gut. She borrowed a touch of space from a hallway and closet to add more storage space to the bathroom. Next, she removed the tiny bathtub and added a larger shower/tub in its place, taking full advantage of the space. This was at the request of the owner, as Farr preferred just a shower. Yet because of these relatively small tweaks, she was able to keep most of the original plumbing, which saved time and money.
Farr chose not to update the sinks since they looked just fine and functioned well. This is a great design tip to follow in your bathroom. It is essentially the age-old adage "If it ain't broke, don't fix it." Instead of spending thousands gutting your bathroom, pause and consider what really needs to be reworked. Do you need more storage? Is the laminate counter bothering you? Is the tub too small for a good soak? Focus on fixing those problems, instead of changing everything just because you think you should.
11. Matching flooring is essential for good flow
If you have an open-plan home, installing matching flooring is essential for continuity. If you have a patchwork of options on the floor, not only is it ugly, but the seams between the constantly shifting materials can be a tripping hazard as well. Instead, if you are remodeling, make your flooring as cohesive as possible. In the episode "Builder Grade Boring," both Farr and the homeowner don't like the random switches back and forth in flooring types. "There is no continuity in the floor in this house. It goes from tile to hardwood to tile. There is carpet on the second and third floor, which I hate," the homeowner complained during the initial viewing.
In the redo, Farr swapped the floor on the main level with hardwood, keeping the carpet confined upstairs. "One of the biggest changes, there is new flooring everywhere. They're light; they're bright," Farr pointed out during the big reveal. When selecting flooring options for your home, it's important to consider price, durability, and aesthetics. While aesthetics may be the last on the list, it's equally important. Choosing consistent flooring the first time will save you from an expensive remodel later on.

