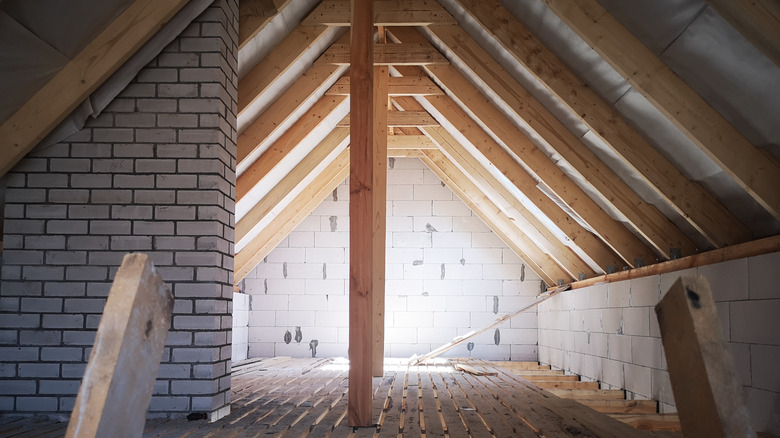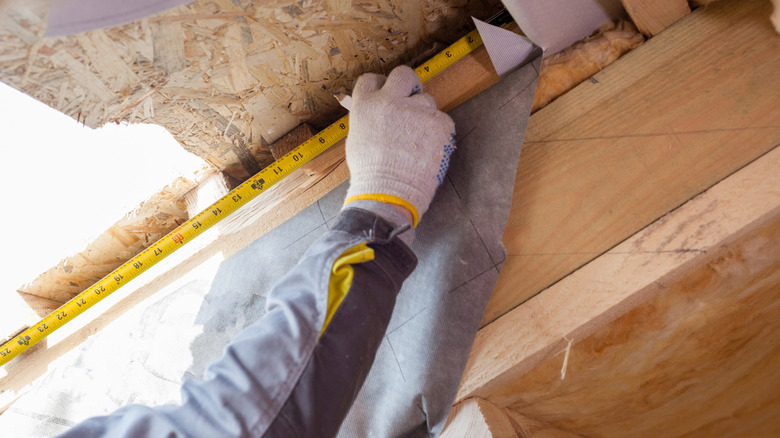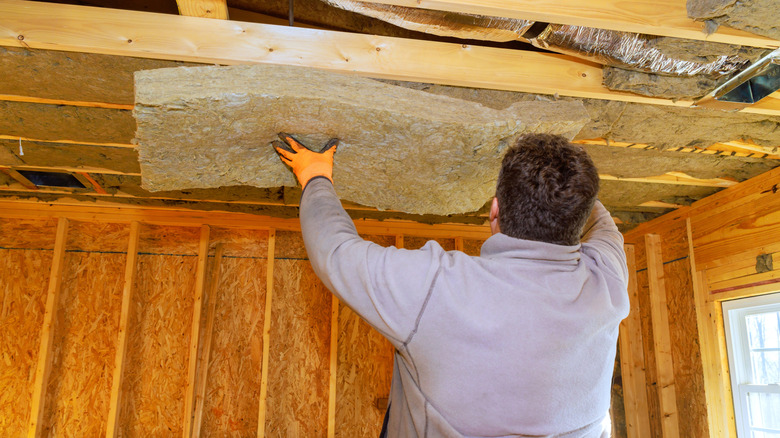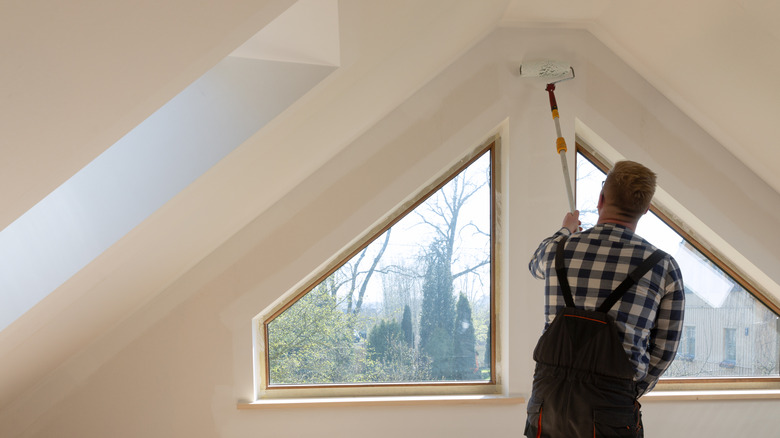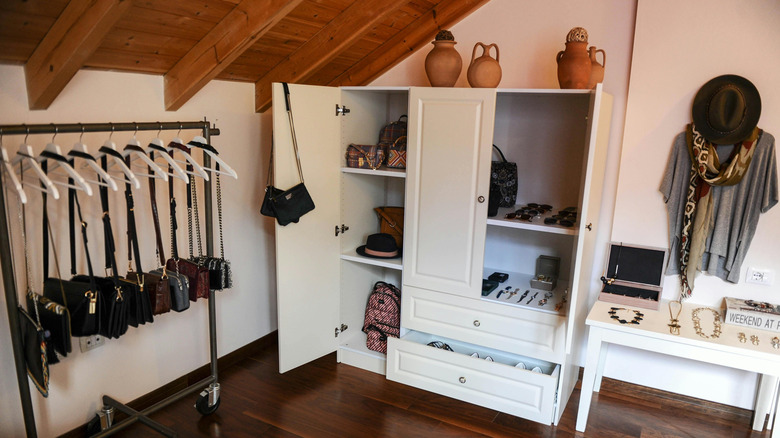How To Build A Closet In Your Unfinished Attic
We may receive a commission on purchases made from links.
For some of us, no amount of closet space is enough. Even if you've got a closet in every bedroom, and freestanding armoires and bureaus to boot, it's surprisingly easy to find yourself lacking enough storage space for seasonal items, special mementos, and all that other stuff that seems to show up out of nowhere. Whether you're doubling up on hangers or you have stacks piled up everywhere, there are always telltale signs when it's time to reorganize your closet. But what if you simply need more space? If you've got an unfinished attic that's relatively easy to access and has adequate structural integrity, it may be a good idea to frame, insulate, and finish a new closet in the underutilized space.
Building a new closet in your unfinished attic is likely to be an extensive renovation. You'll need to plan for adequate insulation and ventilation, add flooring, wiring, drywall, and of course, install closet rods or storage shelving. Attic conversions range widely in price depending on whether your plans are simple or elaborate. According to Angi, finishing an attic can range from $7,500 to $35,000, but typically averages around $20,000. This price tag may make you reconsider whether those stacks of stuff are really so bad after all, but don't get discouraged. The National Association of Realtors reports that closet renovations and attic conversions are among the top cost recovery projects, meaning you can expect better ROI than upgrading a bathroom or even a kitchen.
Assessing and planning for your new attic closet
First, you'll need a plan. Before you decide to turn your unfinished attic into usable space, there are several things you need to consider to make sure the structure is suitable. Are the floor joists strong enough to hold the weight of the closet, clothing, other items you plan to store, and the weight of the closet users? If your attic wasn't originally designed as a livable space, you may need to reinforce the joists or add more supports. As you plan your dream layout, ensure the attic is properly ventilated via gables, ridges, or soffit vents. Take a look around for leaks, mold, or condensation. You'll also want to consider the existing floor space, rafters, and dimensions. For example, a typical attic closet should be at least 7 feet wide, and 7 feet high to accommodate the standard closet rod mounting height of 66 to 80 inches. Take careful measurements and commit your dimensions to paper early in the process.
Next, determine what kind of closet you want. You could use a pull-down ladder, but will that be practical and safe for everyday storage, or even legal in your area? Does a compact closet under a sloped ceiling work for your holiday decorations, or do you need a spacious area to store blankets or tablecloths? For larger, walk-in style closets, consider not just the adequate depth for hanging clothes (at least 24 to 30 inches) but specialty shelving for shoes, jewelry, or folded items. You can experiment with layouts using apps that help you design your dream home.
Comply with local codes before framing out your attic closet
Once you've got a solid plan in place, there's another step you'll need to take before you start building. Look into your local codes to understand how to comply with insulation, fire safety, and emergency escape regulations. You may need to secure a building permit, especially if your attic conversion involves major structural or electrical modifications.
After dotting all the i's and crossing the t's, it's finally time to start framing your space, which involves creating each wall and doorway. Make careful measurements and mark chalk lines where each wall and opening will go, double-checking your work with a laser level to ensure each edge is plumb and square. Next, you'll want to build your wall frames (also known as stud walls) using either 2x4 lumber or metal studs. Although you can build a wall in place, experts say it's much easier to pre-assemble each stud wall on the floor before raising it. After they're in position, secure each wall frame using anchors, screws, nails, and adhesive for extra grip. A stud finder will help you make sure each section is firmly attached.
You should also add blocking wherever you plan to add closet rods or shelves. Simply screw extra pieces of lumber in between studs at the same height you plan to store your items. Once you're satisfied with the "bones" of your new closet, take reference photos before moving on to the next steps.
Consider hiring experts for insulation, electrical, and drywall tasks
If you've decided to DIY instead of hiring a home remodeling contractor, after you've framed out your space, it's important to be realistic about your skills as you move through the next few steps. Along with installing a subfloor, you'll also need to add insulation and a vapor barrier, run electrical wires, and hang drywall. These are specialized trades that can quickly go very wrong, so consider whether hiring out some of the tasks will be money well spent.
If you're determined to soldier on yourself, start by laying plywood sheets over each attic joist, screwing them down securely. Ensure the floor is completely level by using shims or a self-leveling compound like DAP 59184 Floor Leveler. Next, you'll want to add insulation between your wall studs and in the rafters to keep your attic closet at a comfortable temperature all year long. When insulating your attic, you may want to consider the addition of a vapor barrier depending on your local climate.
Next, if your attic closet plans include overhead lighting, sconces, outlets, or light switches, you'll need to run electrical wires through the space. We can't overstate strongly enough that this can be dangerous work, so don't attempt these electrical projects at home unless you're a professional. Finally, you'll need to hang drywall by screwing panels to the studs and rafters of your attic. Cover each seam with joint tape before mudding it with a product like the DAP 10100 Wallboard Joint Compound. Once it's totally dry, sand it smooth before priming.
Add light with fixtures, flooring choices, and paint colors
Once your drywall is hung, you're getting close to the closet of your dreams. Along with installing flooring and hanging doors, you'll need to either paint the walls and ceiling or use wallpaper. Although minimalism is being replaced by bolder looks in 2025, using lighter colors will help keep your closet functional over the longer term. The same goes for flooring choices, whether you opt for vinyl, laminate, or hardwood. Although you're more likely to be barefoot in your closet than in other rooms, and a plush pile may seem enticing, remember that attic spaces can be prone to moisture and leaks. Using carpet squares or a large rug may be a better idea than wall-to-wall carpeting if you live in a coastal, cold, or humid area. No matter the flooring you choose, always install trim or baseboards to get a finished look where the edge of your walls meets the floor.
Next up, even if you've added windows or skylights that maximize natural light during the day, you'll still need to install light fixtures. Depending on your level of comfort, and the extent to which you had an electrician run wiring in earlier steps, you may simply need to mount your preferred fixtures with the attached screws, connect the color-coordinated wires, and pop in a lightbulb or two. If you're working with a small floor plan without much headspace, opt for recessed lights. When there's a little more room, wall sconces or even chandeliers can make a major statement. From LED strips to mirrors, there are lots of clever lighting tips that'll make your closet feel bigger.
Take your time finding the right shelving system
After you've built a closet in your attic, the final step is to install your shelving. Choosing the right closet system for your home can be tricky, especially if you're working with limited space or budget restrictions. You'll need to finish this final step by asking yourself the same question you did when you first started planning: What do you plan to store, where do you want to store it, and how will you access it? Depending on the answers, you may want to use tall wire shelves for holding stacks of games or books, long or double closet rods for hanging clothes, or over-the-door solutions like the HOMELUX THEORY Pocket Organizer that can keep small items contained and out of sight.
From forgetting to carve out room for your accessories to storing things that no longer serve you, there are many mistakes everyone makes when organizing a closet. After spending weeks or months planning the build-out of your closet, even if you're really excited to get those stacks of stuff off the dining table and into your new space, don't rush the organization process. From stylish storage cubes to quirky specialty hangers you never knew you needed, there are countless ways to make the most of your new closet space.
