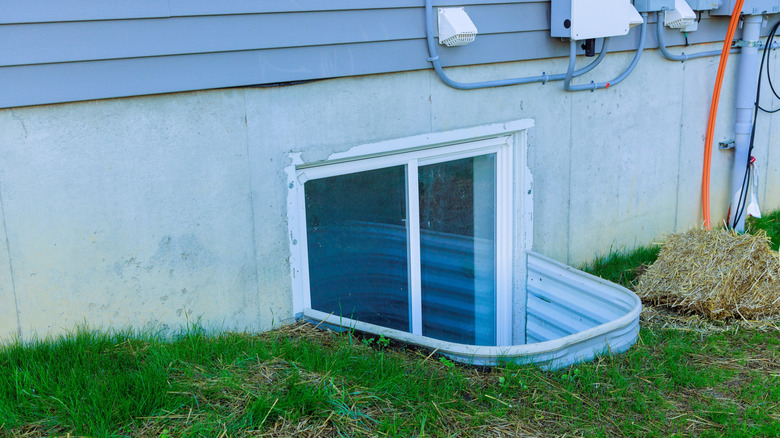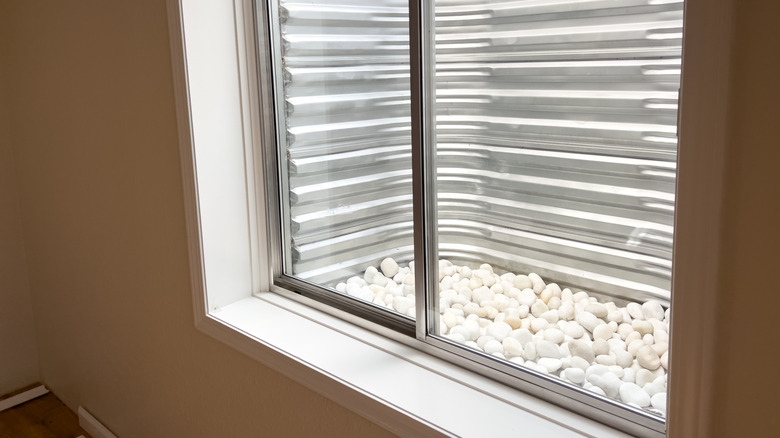Mike Holmes Dishes On The Essential Basement Feature Your Home Must Have
Home basements can be dangerous since they are vulnerable to mold, pest infestations, poor air circulation, fire outbreaks, and more. That's why it's best to have an underground exit route in case of emergency. Not having any is one of the worst mistakes you can make when redoing your basement.
For HGTV star Mike Holmes, basement renovations are an opportunity for safety upgrades in case the original design of your house overlooked critical features, particularly an egress window. "Egress windows are emergency exit windows. This is a very important but often ignored feature in a basement... [that provides] a safe evacuation route in an emergency," he wrote on his Make it Right blog. In a separate post, he reiterated the importance of this feature by calling it a "must-have for fire safety." The Canadian contractor added that "in most Canadian cities, it must be at least 15 inches in any direction, with an opening big enough for someone to escape. If your basement windows are too small, you'll need to enlarge or replace them to make the suite legal."
Many popular basement upgrades are just not worth the price, but installing an egress window is not one of them. Not only does it offer an escape route to homeowners, it also allows first responders to enter the premises and administer aid quickly. Additionally, egress windows can provide much-needed ventilation and natural light to a basement that would otherwise feel dark and cramped.
Why the law requires an egress window in every habitable basement space
Letting natural light in is one of the top three ways to make any basement feel larger. Egress windows can help with that while also ensuring the safety of everyone using the basement because they're designed to be easily opened and closed during emergencies. Even without Mike Holmes' recommendation, homeowners should be aware of the use of egress windows, especially since they are a legal requirement in many places.
The majority of states in the U.S. implement the International Residential Code, which mandates that home basements must have at least one emergency opening. Section R310.1 of the code states that "basements, habitable attics, and every sleeping room shall have not less than one operable emergency escape and rescue opening. Where basements contain one or more sleeping rooms, an emergency escape and rescue opening shall be required in each sleeping room. Emergency escape and rescue openings shall open directly into a public way."
The code does not force owners of older homes without egress windows to have them installed. Properties constructed before the implementation of modern egress standards are generally grandfathered in, which means they are not automatically required to install an egress window unless renovations are being made. However, anyone remodeling or converting a basement into a legal bedroom or living space should adhere to the IRC. Non-compliance would render the basement unsafe and could lead to problems with inspections, permits, and insurance claims.
Specifications and regional variations of egress windows
Aside from the type of flooring Mike Holmes recommends for a basement remodel, he has stressed the need for an egress window in every underground living space. He even shared the specifications required for egress windows in Canadian homes, including the minimum opening of 3.8 square feet and that no other dimension should be lower than 15 inches. For American residential properties, however, the IRC prescribes a bigger minimum opening of 5.7 square feet (for grade-level windows, the requirement is only 5 square feet). The minimum opening height is 24 inches, the minimum width is 20 inches, and the bottom of the opening should be no more than 44 inches above the finished floor. These dimensions are based on the size of a firefighter in full gear.
Different states impose slight modifications from the code to reflect regional nuances. In New York and New Jersey, for example, each sleeping room must have an egress window with a well measuring at least 9 square feet and having a width of at least 36 inches on each side. Deep window wells must also have permanent steps or a ladder for easy access. Meanwhile, California only requires at least one egress window for emergency escape in the basement. To find your state's specific egress window requirements, consult your local building department or your state's building code publications.


