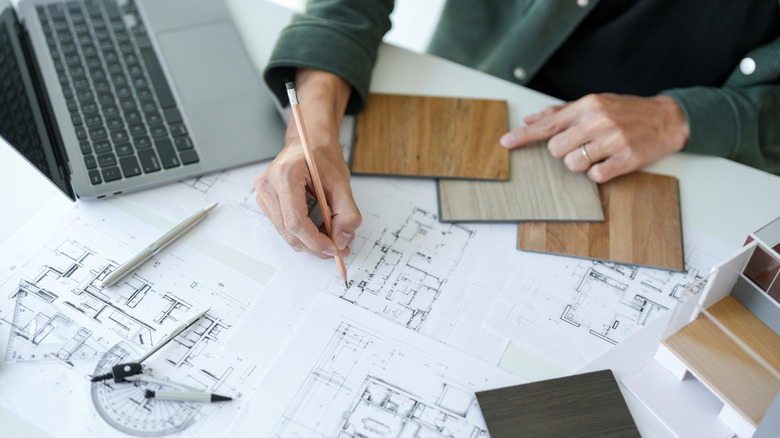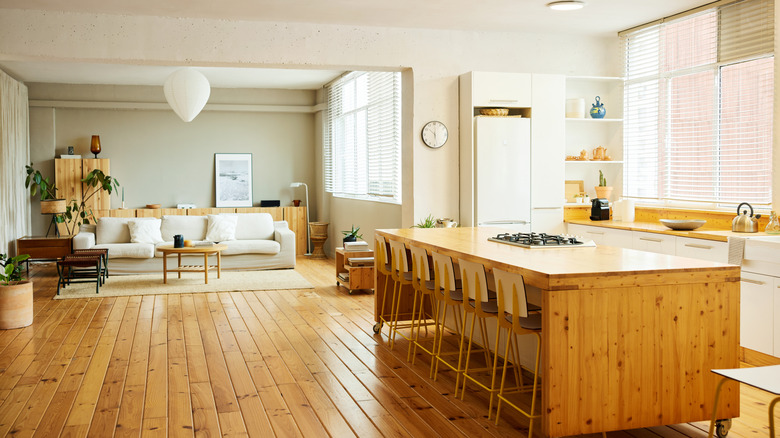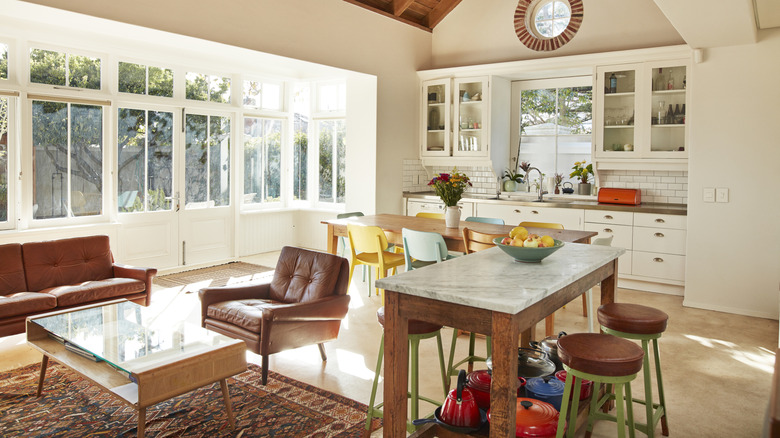The Biggest Disadvantages Of The Home Design Trend Popularized By HGTV
Open floor plans might seem like a feature that's been around forever. In a way, they have been an interior design staple for a long time, first being utilized around the 1950s and gaining popularity from there. Nowadays, open floor plans are seen as a way to create a big and flexible space for families to gather and use as they please, with no walls barricading the living room from the kitchen (or sometimes other rooms, for that matter).
HGTV was a major component in popularizing the open floor plan. Open floor plans provided HGTV renovators with an easy way to remodel small spaces and make them feel much bigger, brighter, and transformed than they would be otherwise. Additionally, at the time, HGTV executives were said to believe that the destructive element of smashing down walls to create an open floor plan would help the network attract a wider male audience.
Though plenty of people still believe in the open floor plan, for many modern families, open floor plans aren't the same as they once were. Homeowners now want to focus more on limiting noise, having more decorating opportunities, and allowing for natural separation within the home. And they also want to make sure that areas for relaxation, like the living room, allow them to truly chill out — without being exposed to the hustle and bustle of the rest of the household.
The pitfalls of the open floor plan today
So, are open floor plans truly on their way out? Well, the biggest reason for the shift away from open floor plans is the fact that more and more people are working from home post-pandemic, a consideration that wasn't very common before 2020. With many people both living and working at home, there's been more of a desire to help block overstimulating visuals and noises by limiting open-concept floor plans. A separate dining room, kitchen, and living room create dedicated spaces that don't clash with one another.
While the versatility of open floor plans can be a benefit, homeowners are looking for a new kind of flexibility within their homes; one that focuses more on a separated, work-from-home-friendly environment. For example, rather than a dining room that's open and exposed to lots of noise and sound from the rest of the household, a closed dining room can double as an office during the day or a room for kids to do homework at night.
Defining the spaces that are traditionally blended in an open floor plan can help multi-person households rest and separate from each other when needed, coming together to gather intentionally in a dedicated space. In a time where more people are working from home, attending classes from home, or are just focused on finding a healthy work-life balance, making the floor plan of your home more intentional can help you find the space to relax, work, or socialize when you need it.
Are open floor plans really going away?
The chances of us seeing open floor plans completely eliminated from the world of interior design are unlikely. Their versatility is a key reason why property designers like HGTV's Jonathan Scott say they won't go out of style. But as more families adapt to the work-from-home lifestyle and priorities continue to shift, we'll likely see new homes being built that don't follow a strict open-plan layout. Even HGTV stars have begun compromising on this plan here and there, with Chip and Joanna Gaines opting for a concept trick that uses interior windowpane walls to have that open look without all the noise.
It's also possible that there could be more of a push to limit how much of an open-concept plan homes have; for example, combining the kitchen and living area, but having a completely separate dining room. Especially with homes that already have large gathering spaces or lots of access to natural light, closing off the kitchen or living room might not make the space feel much smaller. Even formal living rooms have been making a little bit of a comeback lately in an effort to create a defined space for hosting — maybe this idea could extend into some home designers choosing to forgo an open floor plan entirely.


