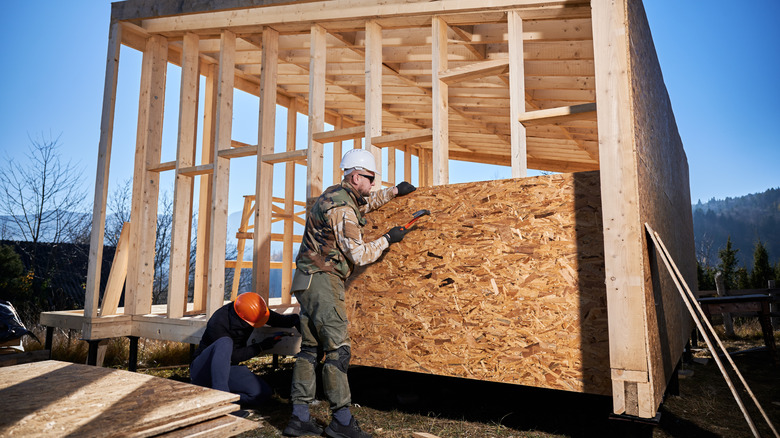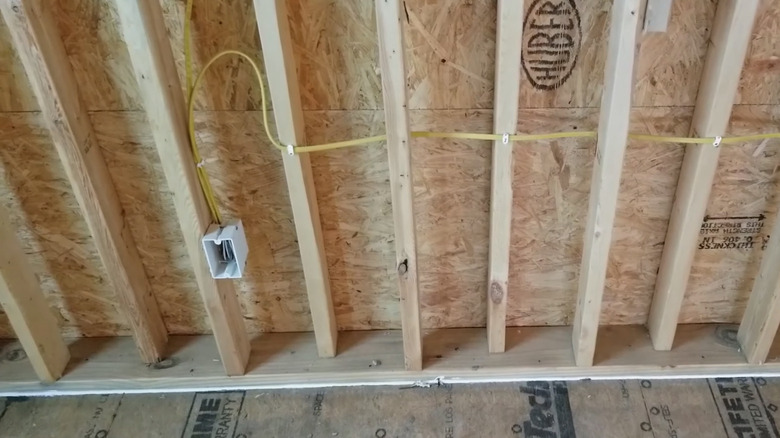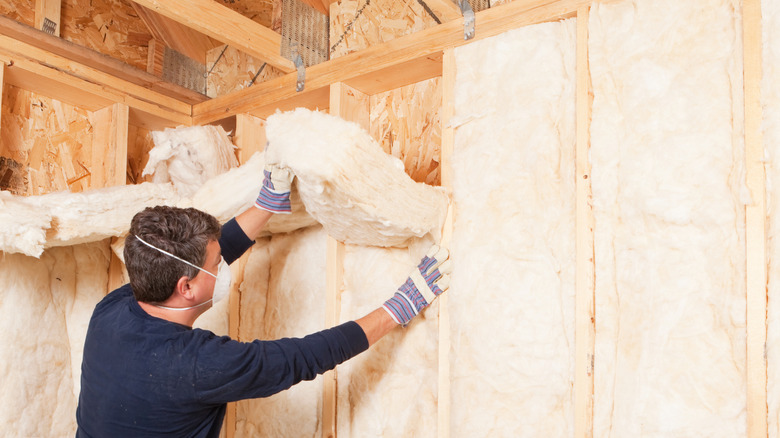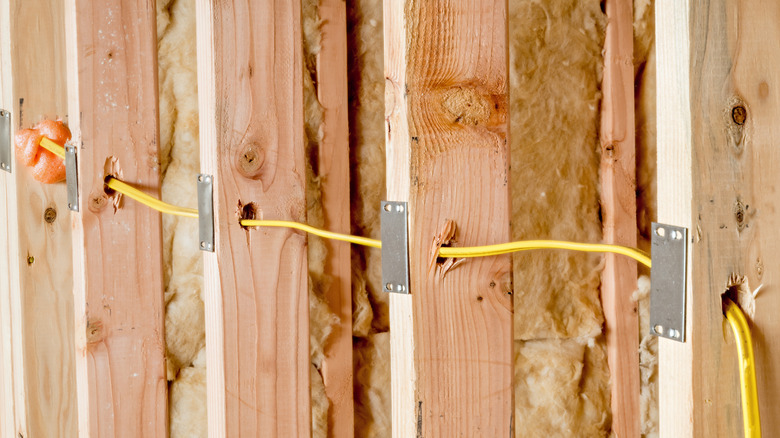What Does It Mean To Have A Staggered Stud Wall?
Perhaps you've heard whisperings about staggered stud walls, possibly by people in trench coats and sunglasses pretending not to talk to each other in a Home Depot aisle. And perhaps you didn't really tune in. Because of our experiences with home inspectors, not to mention the understandable fear of houses falling on our heads, it's natural to think of wall structure as sacrosanct. After all, if our current walls weren't the best possible way to hold up a roof or a second floor, we wouldn't be building them like this. Right?
Well, no. Things improve all the time, driven by building science and new materials. Staggered stud walls are usually a perfectly strong and acceptable alternative to standard framing. It usually takes the form of a wall structure that has been widened so that a 2-by-4 stud can't touch both sides of the wall at once. Instead, the studs are increased in number and staggered so that one is against the inside wall, the next is against the outside wall, the next against the inside wall, and so on. This allows for continuous insulation that increases the wall's insulation value, contributes to an airtight building envelope, and inhibits the transfer of sound through the wall via studs (remember, sound moves more easily through denser mediums).
The main competition for staggered stud walls is the double-studded wall, which uses two complete sets of studs rather than a staggered arrangement. But this often requires thicker walls and always requires at least a little more building material, sometimes with no improvement in R-value. Overall, the staggered stud wall is a better solution.
The anatomy of a staggered stud wall
So what's going on in a staggered stud wall, anyway? Basically, the design involves decoupling the inside and outside walls to reduce the transfer of sound and heat through denser construction materials. "Decoupling" is an acoustical science term that describes, among other things, the practice of using materials and building methods that partly isolate one surface or structure from another. Consider a typical wall framed with 2-by-4 studs, placed 16 inches on center. Converting this design to a staggered stud arrangement would involve making the wall thicker so that the original studs are laid out to only make contact with one wall surface. Then, a second set of 16-inch o.c. studs is added exactly between the original studs, but making contact with the other wall surface. The result is a continuous cavity that winds through the studs.
There are a lot of potential variables here. The wall can be any thickness, so long as it's wider than the studs (otherwise, there's no staggering) but not so wide as to compromise the wall's strength. Likewise, the studs can be any size, so long as it's less than the depth of the wall cavity. Which wall thickness and stud size you choose will be driven by the type of wall you're building (load-bearing or not, for example) and how much of an insulation benefit you're looking for. In general, smaller studs and larger cavities result in the potential for better acoustical and thermal insulation.
Staggered-stud interior walls
The simplest example of a staggered stud wall is a 2-by-6 wall depth that's framed with 2-by-4 studs rather than 2-by-6 studs, as shown in an Instagram post by building science YouTuber Matt Risinger. That is, the cavity is 5 1/2 inches deep (the actual width of 2-by-6 dimensional lumber), but the studs are only 3 1/2 inches wide (the width of a 2-by-4). This creates, obviously, a 5 1/2-inch-deep cavity for insulation. And, importantly, it creates a 2-inch void for insulation at the edge of each stud.
This framing approach would most likely be used on interior walls, but might be code-compliant for exterior walls. The main reason for using staggered stud framing on interior walls is to improve acoustical insulation. This is particularly important for walls that separate public and private spaces like, for example, an entry hallway and a bedroom. Such a wall would also, of course, provide thermal insulation benefits that might be important for an interior wall that is adjacent to an entryway or a large, open space. This construction should be sufficient to meet building codes even for load-bearing interior walls, which are usually only required to have 2-by-4 framing.
How to thicken an existing wall with staggered studs
If you're looking to get the acoustical benefits of a staggered stud wall from an existing, non-load-bearing interior wall, you can probably accomplish it without a complete replacement. The procedure is simple, if unorthodox. The idea is to expand a 2-by-4-framed wall to the depth of a 2-by-6 stud wall with furring around the perimeter of the wall (on the top plate, bottom plate, and the first and last studs). Then add a series of 2-by-4 studs between the two wall surfaces, but on the newly relocated wall. The trickiest part of this approach is making your furring, which must be 1 1/2 by 2 inches — not a common furring size. To cut your own, the method that produces the least waste is probably ripping ½ inch off of a 2-by-3 board, but your mileage will vary depending on lumber prices and the lengths of boards you need.
This is not a common renovation method, so here's how you'd pull it off. Remove the drywall on one side of your wall. Cut the furring and, using acoustical sealant, glue the furring to the perimeter of the opened wall. Nail the furring every 8 to 16 inches, depending your local building codes. Remove the insulation, then install new studs exactly between the existing studs. The new studs will be flush with the new wall surface you moved with the furring. Replace the insulation and add to it as necessary to fill the deeper wall. Weave it between the studs and the wall surfaces, then install drywall or a drywall alternative.
Framing staggered stud exterior walls
As we said above, staggered stud walls can be created at any thickness. Of course, you're likely to find that you get the most benefit from thicker walls, which is particularly important for exterior walls that isolate you from the elements. Exterior walls will also tend to be thicker by virtue of building codes, which generally require 2-by-6 framing for exterior walls unless an architect or engineer gets involved. But staggered-stud exterior walls as much as 12 inches thick can be found on staggered and double stud walls built to withstand the climate in zones 5 though 7.
Consider architect Steven Baczek's example of an exterior wall with 2-by-8 plates (1 1/2 by 7 1/4 inches actual) and 2-by-4 staggered studs. Baczek uses 2-by-4 studs for the wall, spaced 24 inches o.c. on the outside and staggered with a row that's 24 inches o.c. on the inside. Because he's using 2-by-4 studs, each stud is adjacent to 3 3/4 inches of uninterrupted insulation rather than a thermal bridge where the stud makes contact with both inside and outside walls. The entire house is wrapped with insulating sheathing. All of this, Baczek explains, converts a wall that would have had an R-18 insulation value to one with R-31 at the studs and R-42 across the stud bays — quite an improvement. The stud cavity in this example would accommodate 2-by-6 studs, at the expense of some insulation value. Consult an engineer or architect to determine if the larger number of 2-by-4 studs would make up for the reduced stud size.
Some considerations and downsides of staggered stud walls
If it sounds like life in a staggered-stud-framed home is all silence and warmth, keep in mind that there are some cons to go with those pros, as well as some complicating factors that you must consider when planning. Staggered stud walls will involve higher material and labor costs and can result in a longer timeline for your build. They also reduce the interior space, since you're making the walls thicker. Construction can get more complex where windows, doors, or corners are involved, which can lead to higher labor costs and potential delays. And if you experience any sort of moisture intrusion, a thicker wall will generally take longer to dissipate the moisture than a thinner wall will. And there is a point of diminishing returns on this project — there is such a thing as too much insulation.
For an existing wall converted to staggered stud framing, you must take into account the difficulty of moving any electrical wiring and plumbing within the wall and any power receptacles or plumbing fixtures that penetrate the wall that's being moved. For new walls, talk with an engineer about the effects of staggered studs on stud blocking — an important element of sturdy walls — and any downsides related to reduced rigidity or shear strength that might result from the decoupled walls. In both cases, keep in mind that the staggered stud structure might mean that nailers for attaching drywall (or hanging pictures or anything else that requires a stud) might not be where you expect them to be, and plan accordingly.




