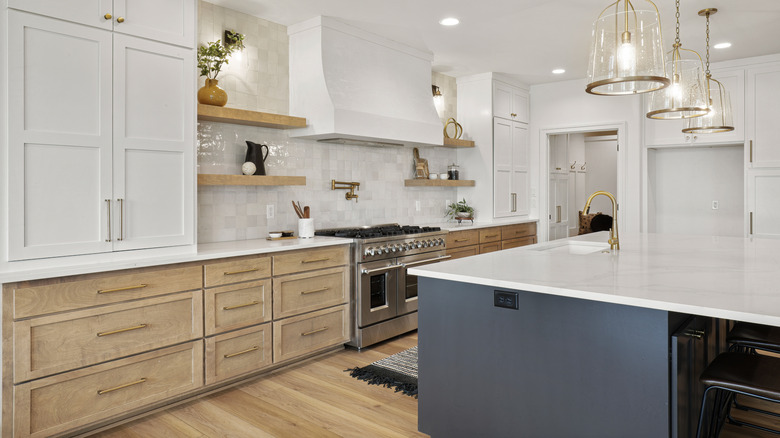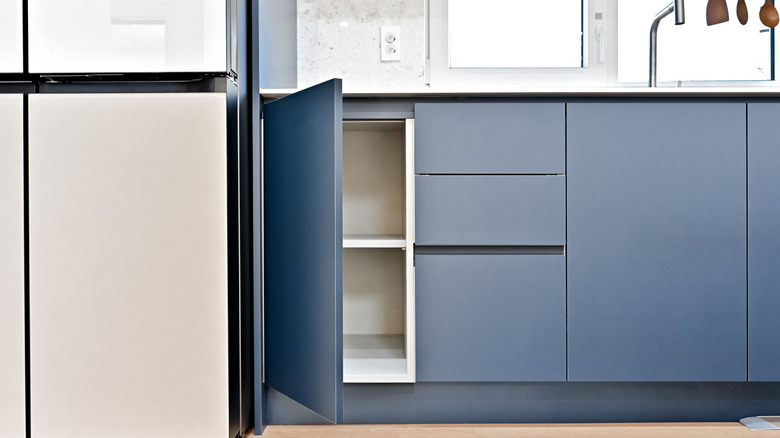HGTV Star Lyndsay Lamb's Smart Spacing Solution For Your Kitchen Cabinets
Whether you're upgrading your entire kitchen or just tweaking your cabinet layout, there's something exciting about refurbishing the space to make it just right. And sometimes in that excitement, it's easy to get caught up in picking cabinet paint colors, the finish on that new range, and whether you want a solid marble backsplash. We've been there, but trust us on this one: one of the best kitchen renovation tips is to make sure your cabinets are spaced properly, such as leaving at least 18 inches from your countertops to the bottom of your upper kitchen cabinets, and that there's at least 42 inches of space around your kitchen island.
Using the right spacing solution is key to creating a kitchen that's just as functional as it is beautiful. It's the secret to avoiding that awkward moment when you open the dishwasher door and realize it smacks right into the opposite cabinets, or realize there isn't enough space between the dishwasher and oven for ventilation. In short, strategically placing your cabinets ensures that using your new kitchen is a joy, not a frustration.
But what spacing solution actually works? The host of HGTV's "Unsellable Houses", Lyndsay Lamb, broke it down in a recent Instagram post. Grab your measuring tape and your kitchen layout plan, and let's get started.
The minimum measurement to hang your upper cabinets
If you're installing your kitchen cabinetry yourself, there are two measurements to keep in mind when positioning your upper cabinets. "For hanging your cabinets, you want them to hang 18 inches from the countertop to the bottom of your cabinet. And if you have a gorgeous backsplash or stone, like this, you can hang your cabinets 20 inches from the countertop to the bottom of your cabinet to really show off the beautiful stone," Lamb recommends. This might seem like a lot of space, but this height makes it easier to see while you're cooking or prepping. Plus, it ensures there's plenty of storage for your mixer, blender, and any other items you want to store on the counter.
However, Lamb's recommendation is just the minimum. To make sure you find the height that works for you (and anyone else who may regularly cook in the kitchen), grab your tape measure and mark 18 inches above the countertops. Is that enough room? Do you need to lift the cabinets a little higher for clearance? Play with the heights until you find the right one that allows you to both reach the top cabinet shelf and see the countertop.
How to space your lower kitchen cabinets
Lower kitchen cabinets are different from upper cabinets because there are typically more appliances installed next to them, such as the dishwasher and stove. These two appliances are known for creating heat. Placing them side-by-side can make your kitchen uncomfortably warm or cause accidents. That's why Lamb suggests spacing them out with cabinets. "You want to leave at least one, but ideally more, cabinet between your stove and your dishwasher," she says. This extra space will not only leave space for the extra heat to dispel but also make it easier to load the dishwasher without bumping into a hot stove. If you have a tiny kitchen and absolutely must have these appliances next to each other, make sure there's at least 2 inches of space between them.
We love kitchen islands that add storage and counter space. However, it's important to check that you have enough room to move around them. "In a perfect world, you would have 42 inches between your island and the perimeter of your cabinets," Lamb says. Double-check by measuring out the buffer space, then opening your cabinet doors (or using a string the length of the doors if they're not installed yet). Is there enough space to open the doors? Can you move around the room without bumping into cabinets or creating a traffic jam? Making sure the cabinets are spaced correctly is a bit of legwork, but it's worth it.

