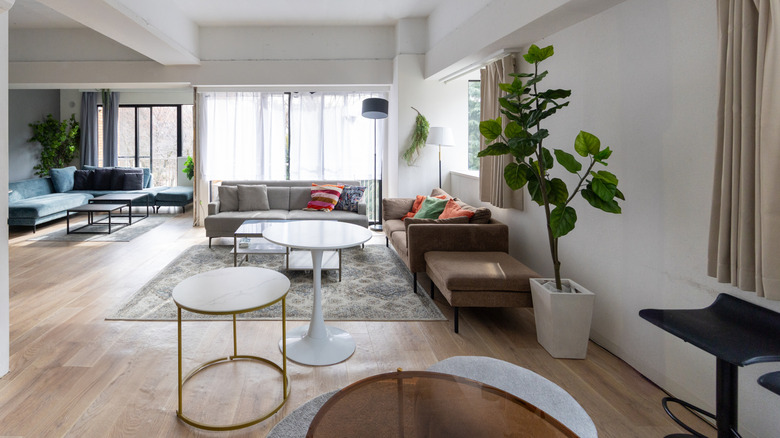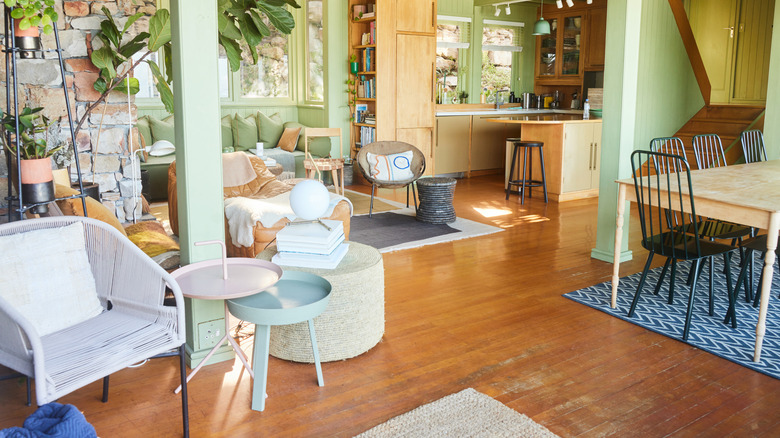The Unconventional Living Room Layout That Nate Berkus Really Loves
Curating the perfect living room layout is a balance between functionality and visual aesthetics. You want the placement of furniture to look intentional within the room, while also meeting functional needs, such as creating the right pathways and flow. Considering the purpose of each piece of furniture is also crucial. For example, a sofa might be positioned for optimal TV viewing while two accent chairs are angled to encourage conversation. However, HGTV star Nate Berkus takes the living room layout one step further by styling multiple seating areas within one space to better suit entertainment and functionality goals.
In an Instagram post, Berkus shares his unconventional living room layout, featuring two separately zoned seating spaces. "It's a great way to encourage movement and conversation, and also adds dimension to a room," Berkus wrote in the caption of the video. His tip for spacing your living room furniture is simple: create multiple furniture seating spaces, such as styling a few chairs around a coffee table behind the main seating area where the sofa might reside. This creates two distinct spaces, great for visual appeal as well as added entertainment value.
Create multiple seating areas built for entertainment
The purpose of multiple seating areas in the living room is to create intentional conversation spaces that also enhance the overall flow and design of the space. Nate Berkus shared an example of this multi-seating setup in the Instagram post, saying, "Multiple seating areas allow me to have different shapes." Uniquely shaped furniture of varying design styles gives a room a more layered and multi-dimensional look. "Like this classic sort of Louis XVI-style chair mixed with Italian mid-century," Berkus said.
Further, the functional benefit of having multiple seating areas within one room is that it enhances entertainment spaces and creates distinct zones. Berkus pointed out, "I also think that it's really nice to give two people their own spot in the room if you're entertaining — like if somebody always branches off and has a side conversation. You want there to be really comfortable places to sit everywhere." Aside from one main sitting area with a television or fireplace focal point, you can create more private sections ideal for separate conversations when hosting parties. For example, one seating area can be positioned around the television and fireplace, while the other is created by pulling sofas and chairs close to each other, centered around a low coffee table. The two areas can be divided by an accent table and have a natural pathway between the two zones.
Things to consider before creating several conversation zones in your home
Not every living room is well-suited for this unconventional design layout. Spaces that could benefit from multiple seating areas or distinct zoning include larger living rooms, living rooms with odd layouts that create dead space, or open-concept designs that need more structure. This setup could be the best layout if you have a long and narrow living room, as some designers point out that longer rooms often present challenges with unused space. To create a fuller design that offers more space for storage and entertainment, multiple seating areas are a good solution that gives your living room many functions.
However, this living room layout may not work as well in smaller living rooms where space is limited. While there are great small living room ideas to make your space seem bigger, like pulling furniture away from the walls, creating zones or multiple seating areas in a room with limited square footage may not be possible. Instead, many designers suggest creating one multipurpose seating area that suits television viewing while also encouraging conversation during hosting, such as using accent chairs adjacent to the sofa to create an L-shape. This way you can maximize design and function.


