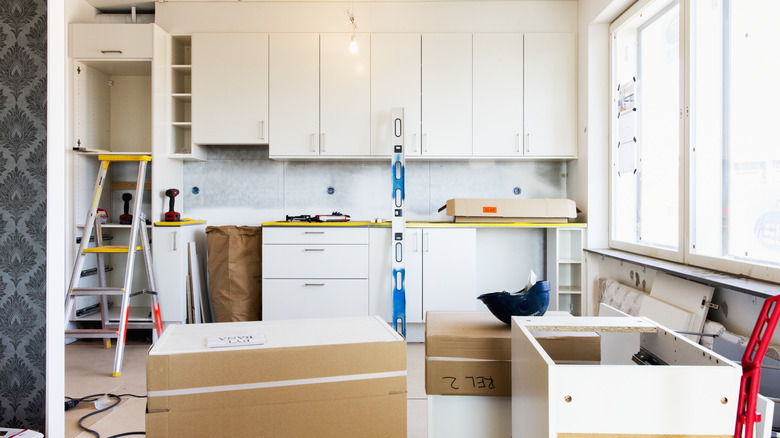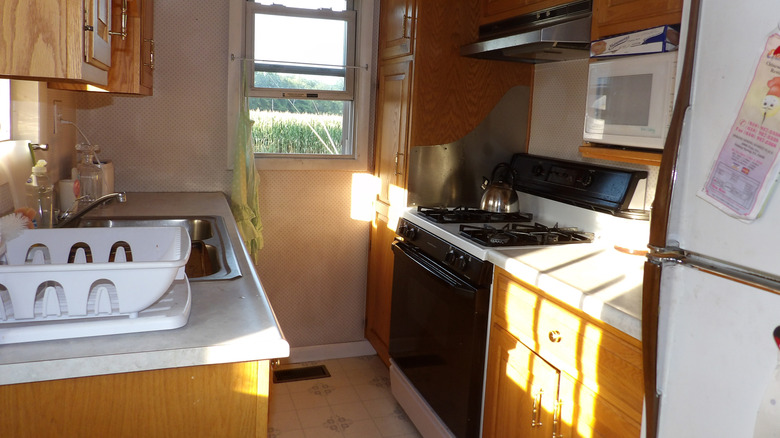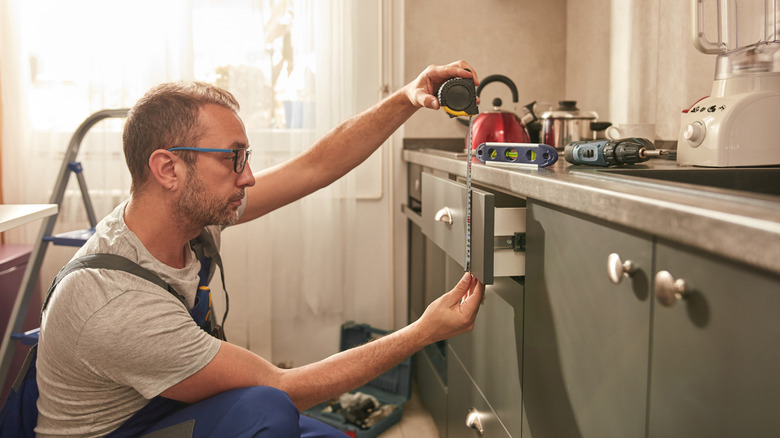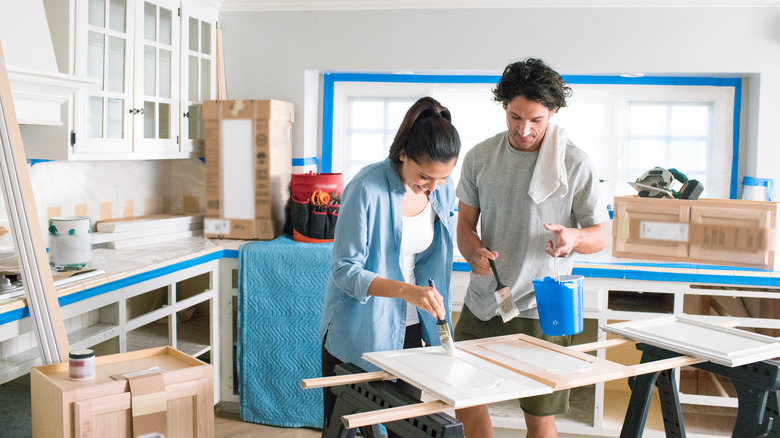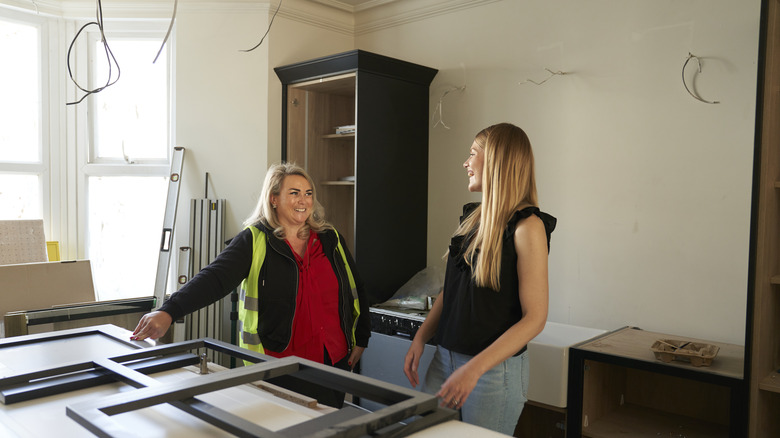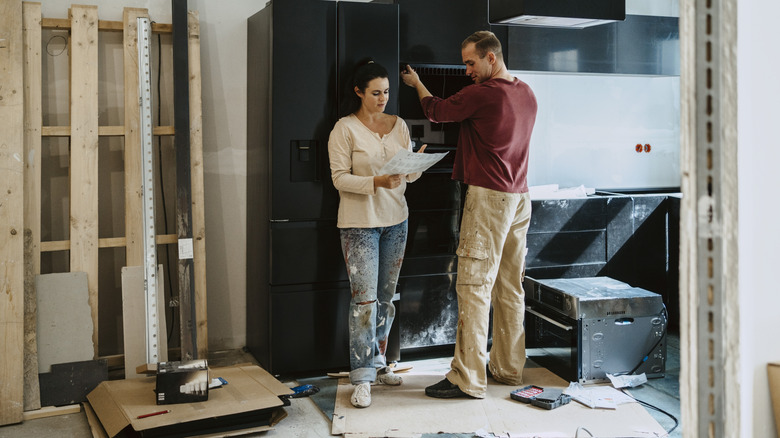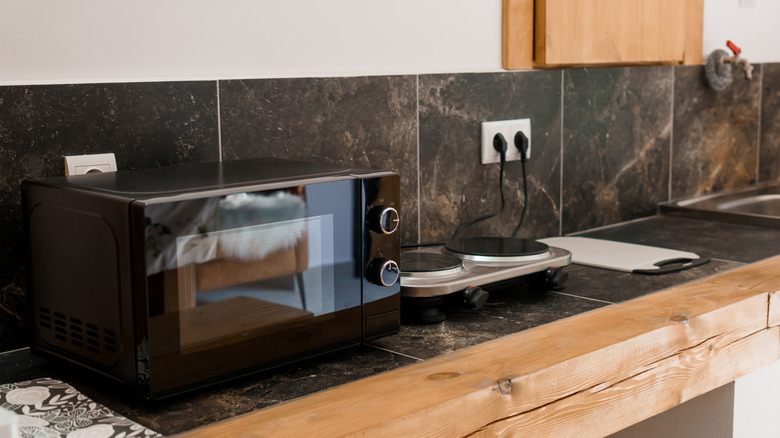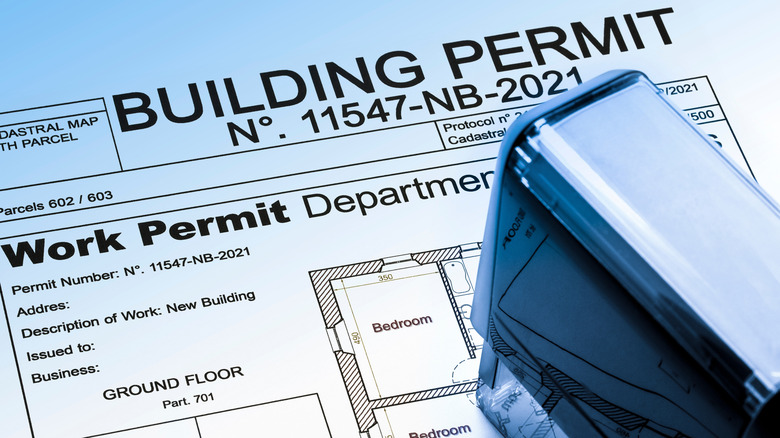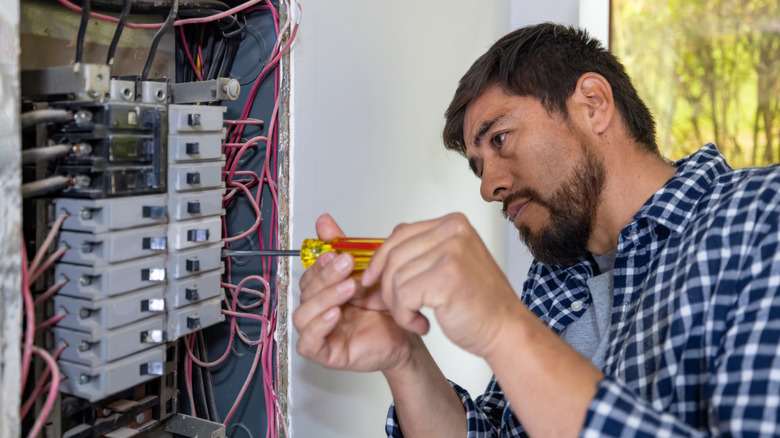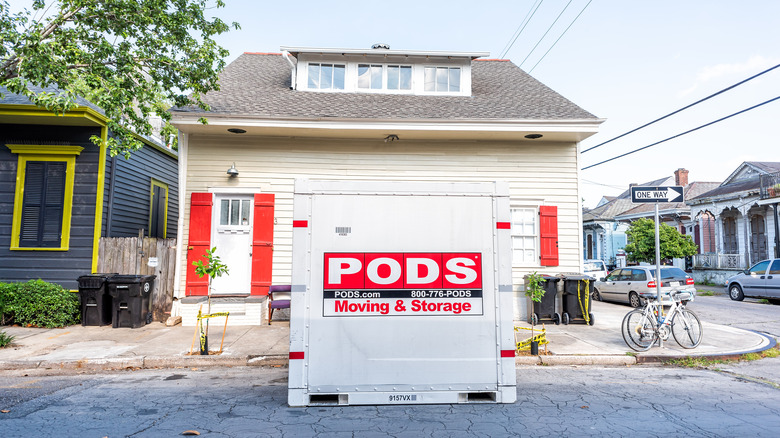16 Things Every Homeowner Should Get Clear On Before Starting A Kitchen Renovation
You've saved and planned, built the perfect inspiration board on Pinterest, envisioned yourself sipping coffee at your new, stunning kitchen island. Now, you're ready to grab a sledgehammer and start demolishing those outdated tile countertops and '80s Euro-style cabinets. Before you take the first satisfying swing, make sure you know what you're up against and have conducted proper planning.
Your budget, style, and the key features you want are elements you've probably already considered. But there are several other important factors, like how soon you'll sell your house, what your goals are, and what you like about the existing kitchen. It's helpful to know how you prioritize the tasks if they can't all fit into the budget, or how you'll handle delays and where you'll cook in the meantime. Even issues like where to store your kitchen items and what roadblocks you'll likely face prepare you for the project you're undertaking. Planning upfront helps the project run smoothly and efficiently with less risk of problems, like budget overages or unexpected repairs.
What your goals are for the renovation
Your kitchen renovation needs clear objectives to help you remain focused as the project progresses. It's easy to get distracted if you haven't clarified your overall purpose. Maybe you find yourself being drawn to the massive French door refrigerator with a screen that helps plan your meals — but that might not align with your goals of creating a simple, budget-friendly, space-saving kitchen. Or, you might fall for the beauty of marble countertops, which are expensive, require regular sealing, and grow weaker with time, when you really want a low-maintenance countertop that will retain its beauty. Clinging to your "why" for the renovation can help ensure sound decision-making.
So, ask yourself, what is the main driving purpose for renovating? Common goals include increasing space, improving the flow of the kitchen, adding more built-in storage, or increasing the home's property value or saleability. Keep those priorities in mind with every decision you make, and ensure your contractors also understand them.
What elements you want to keep and what to rip out
Besides getting clear on the main goals behind the renovation, it's also important to get specific on the kitchen changes you want and which to skip. Maybe you love the location of your sink near the window, but the rest of the layout doesn't flow well. Or the storage you have is difficult to access. Maybe the original flooring is in good shape, but the peninsula blocks off the kitchen — and removing that will leave a big piece of unfinished floor area (that will be practically impossible to match with the existing flooring material). Something like this is an important issue to weigh up before reno work gets underway, so you don't get hit with an unexpected additional cost for full flooring replacement.
As you use your kitchen normally, look at specific details, like the lighting, whether you have an efficient work triangle between key areas, your storage, and the amount of work space available. Make a list of what is functional to help you decide what to keep, along with a list of areas where the kitchen is lacking. Think about the ways you use your kitchen and how you can improve on those functions with changes during the renovation. Then evaluate carefully what hidden issues might crop up during layout changes. If you're struggling with this aspect, enlisting the help of a designer might be worth the cost. If you go this route, here are the questions you should ask a prospective interior designer.
The scope of the renovation: full remodel versus cosmetic changes
Remodeling your kitchen doesn't have to be a total gut job. If you have a relatively solid framework with a layout that works well and elements you wouldn't mind keeping, a mainly cosmetic project could do the trick. In fact, there are several budget-friendly kitchen upgrades that don't involve remodeling. The scope of your kitchen remodel impacts not only the total cost, but also your return on investment. A minor kitchen remodel typically gets a much higher return than a major makeover — an average of 113% versus 51% for a major reno, according to The Journal of Light Construction.
Before getting too far into the renovation planning, thoroughly evaluate your kitchen to understand its current condition. Then, consider how much you want to change. From there, you can decide if you want a primarily cosmetic upgrade, which means you're making the space look prettier without structural or layout changes, or a structural remodel where you're making major changes to the layout or how the kitchen functions.
Your budget for the entire kitchen renovation
Having a detailed budget ensures your renovation plans are realistic and doable. To plan a kitchen renovation budget to maximize your investment, you need to know the total amount you have available and the projects you want to complete. The budget can help you make decisions. For example, you might decide on a ceramic tile backsplash instead of granite or glass, because the cheaper price fits your budget better.
A common guideline is to allocate about 5% to 15% of the total value of your home. For a $500,000 home, that's a recommended budget of $25,000 to $75,000. Don't forget to leave a buffer for unexpected expenses that could happen — the general consensus is 10% to 20%. If you're going with a $75,000 budget, that means $7,500 to $15,000 should be for overage. From there, you can divide the remaining money between different areas.
When you're planning to sell your house
Your ROI is a factor when choosing elements, especially if you're selling soon. The materials and design decisions you make affect your ROI and how appealing your home is to prospective buyers. You typically want to put more money into features that will give you a bigger return (and a higher selling price). If you're not planning on staying much longer, factoring in the buyer's perspective is important. Buyers often focus on the kitchen when looking at homes — and if you plan to sell soon, you'll need to consider what home buyers will want, rather than just your personal preferences.
For instance, a kitchen island is the kitchen feature buyers will often add to their must-have list, so you may want to work one into the plans. Neutral colors and a functional workflow are often useful if you're selling soon. You can add color and personality through decor.
What design style suit both you and the home
You need to know what kitchen style you want in order to help choose the specific materials, appliances, and finishes for those projects — and the style should fit with your home. If you live in a 1800s Victorian-style home, fitting it with a sleek, modern kitchen will look out of place. Likewise, designing your home with rustic farmhouse or traditional elements won't feel right in an ultra-modern house. It's particularly important for the kitchen to fit well within the rest of the home's aesthetic if you have an open floor plan.
If you're not sure, flip through home decorating magazines or browse Pinterest for inspiration. Start noting the color palettes, materials, and design elements that draw your attention. Look around your other rooms to hone in on what your style is.
A specific plan for the renovation
Now, you need to get specific about each project and what you'll need for it. Creating a detailed renovation plan helps you build a timeline and finalize the steps. It can also help you adjust your budget, if needed, to fit all of the elements in. Homeowners typically spend between two and four weeks on the planning and preparation for a kitchen remodel.
To create your plans, make a list of all areas of the kitchen you're changing with details on how you're renovating that area. Include sketches of the kitchen to show layout changes or new elements. Lists of materials and the pricing estimates for each project are also helpful. You'll also want to start thinking about the timing and the order in which you'll complete the projects or make decisions. It's often easiest to start by choosing your appliances and then moving on to cabinets to fit around the appliances.
What kind of structural issues there are
It's common for structural issues to show up once you've started demolitions — you might not realize the plumbing behind the wall has outdated galvanized pipes or that a previous homeowner cobbled together bad wiring instead of hiring an electrician. However, you might have some clues that could indicate a problem, such as sloping floors, doors that don't close correctly, or water stains. If your home is older, it's safe to assume that some of the mechanical components could be outdated. Acknowledging and preparing for these potential difficulties can help you budget for them and have contingency plans in mind.
Go into the renovation assuming you'll uncover some sort of issue, even if you aren't aware of anything yet. That's what you have your buffer in the budget for, anyway. If you are aware of existing issues, build those repairs into the budget, or discuss them with your contractor to understand your options.
Who you'll use as your general contractor
If you're just doing a few cosmetic updates, you probably don't need a general contractor for your kitchen project. But if you're completely renovating the room with major structural or layout changes, hiring a general contractor could help keep your project on track and save money by avoiding common mistakes. You can be sure that your remodel complies with building codes, and you get the peace of mind of the contractor's insurance and liability coverage as the work is performed. The general contractor is in charge of all of the subcontractors, keeps track of the budget, and monitors all of the details of the project. Serving as the general contractor yourself can save you money, as long as you don't make costly mistakes, and you might not be as aware of the day-to-day details of the renovation.
Consider the scope of the renovation and your comfort with being in charge of all of the subcontractors to help you decide if you want to hire a general contractor. There are plenty of mistakes you can make when hiring contractors, so take the time to get several quotes and fully vet each option. Avoid contractors who won't give you the contract details, are pushy, can't prove they have proper licensing, or expect a large sum upfront.
What other type of professional help you'll need
Whether or not you hire a general contractor, you may need to hire other renovation professionals, depending on your comfort with different tasks and what projects you're doing. This might include a plumber, electrician, flooring installer, carpenter, and interior designer. If you hire a general contractor, they will often help find the other subcontractors needed to complete the work. The core systems in your home, including the plumbing and electrical, often require or benefit from using specialized contractors. The type of materials and installation you choose may also impact the decision. For example, plank vinyl flooring is relatively easy to snap together and install, but hardwood flooring requires much more precision and would benefit from using a professional.
Look at your list of projects for the renovation. Determine which tasks you feel comfortable handling yourself and which ones you would rather pass off to a professional. For example, you might feel good installing the laminate flooring and ceramic tile backsplash, but the granite countertops and moving the plumbing lines would be reserved for pros. From there, you can start researching and getting quotes from those various professionals.
What your priorities are in case the budget can't cover everything
It could be easy to go over your budget if you're tempted by something shinier than you originally planned. That's why you need to know which decisions are must-haves and which ones are things you may want, but could live without. You can avoid overspending by knowing where you want to put more money and where you can cut back. You'll also know where you can upgrade last-minute if you still have money in the budget. For example, if your must-have is ample storage, and you have money leftover, you can upgrade to extra drawers or pull-out shelves that make the storage more convenient and high-end.
You typically want to prioritize functional features, rather than putting more emphasis on the aesthetics. Think about safety, accessibility, and components that will make your kitchen more efficient. Make a list of items you need to have in your kitchen, along with second-tier and third-tier items that you can splurge on if the budget allows. Energy-efficient appliances, durable countertops and cabinets, and storage are often key priorities in the kitchen.
How you'll deal with not having a kitchen during the renovation
A kitchen remodel can make daily tasks more difficult if you're living in the home while the work is being done. Even if you're doing mainly cosmetic work, the kitchen is often chaotic and messy with dust from sanding cabinets or installing tiles. You'll need to decide if you want to move out of the house temporarily or set up a temporary kitchen where you can still prepare meals.
For long, complex remodels, you might consider living with a relative or renting a temporary home during the renovation. To set up a temporary kitchen, set aside a spot in your dining room, living room, basement, garage, or another room in the house. If possible, move your refrigerator to the space, or use a mini fridge to keep the essentials close. Set up other small appliances, like a microwave, hot plate, toaster oven, and slow cooker, to cook and warm meals. It can also help to prep and freeze several meals that you can microwave or heat in a toaster oven.
The expected timeline for the renovations
For small kitchen projects, you might be able to complete the work in one to two months. Larger-scale projects with lots of structural changes may take three to six months, or more. Having a general timeline helps you monitor your progress and notice if you start falling behind — delays are common, so this could happen. It can also help you schedule the projects you're doing based on how long each one should take.
It helps to break down the renovation into stages, including planning, demolition, structural work, and finishing work. Within each phase, break down the schedule in more detail, estimating how long each project will take. It's also helpful to build some wiggle room into the schedule and to remain flexible. This can help you deal with changing timelines due to shipping delays, poor weather, backordered items, permit issues, or other problems. Once you have a rough idea of your timeline, increase that length by 30% to 50% to account for those unexpected issues.
What permits you'll need for the work
Local municipalities set regulations when it comes to building permits, so the specific requirements often depend on where you live. In general, you'll need a permit when you're making structural changes, like work on the electrical, plumbing, or mechanical systems. Cosmetic work, like painting your cabinets or updating the flooring, typically don't require a permit. Skipping the permit when you need one could result in fines, delays in the project, or difficulty selling your house in the future.
If you hire a contractor to help, they typically handle the permits for you. It's still a good idea to know which of your kitchen renovation projects will require a permit to ensure the contractor handles it correctly. You can check with the city or county planning department (it could also be called the community development department). If you're handling the permits yourself, you'll need to fill out the application, provide all necessary documentation, and pay the fees.
Potential roadblocks and logistical challenges
The logistics of a kitchen remodel can be challenging. You have contractors who need to show up on time, materials that have to be delivered, and certain projects that need to be completed before others can begin. Homes may also have limitations or restrictions that could be difficult to navigate. For instance, the minimum electric that a home should typically have is 100-amp service, but having 200-amp service gives you more capacity to balance all of your electronics. If your home has less than that, you might face difficulties with the construction equipment or the new appliances you install.
It's also helpful to look at potential barriers or difficulties, such as narrow doorways that will make it difficult to move appliances or steep stairs leading into the house that will make carrying heavy materials more challenging. Those issues may result in higher delivery fees or you may also have to come up with alternative solutions. Looking for potential issues and getting the logistics right during the planning stage can help keep the project on track.
What type of storage to use for kitchen items you're keeping
Unless you're getting rid of every single item in your kitchen and starting from scratch, you'll have items like dishware, silverware, and small appliances to store during the work. You may still be using some of those items if you set up a temporary kitchen, but others you'll want to keep out of the way to give the contractors more room to work.
Assess how much of your kitchen's current inventory you're going to keep. If it's just a small amount, you may be able to place it in a different room or squeeze it into a storage area. But if you have too much for that to work, consider renting a moving pod that you can fill and leave on-site during the renovation. That way, you'll still have access to those items if you want to use them while you're renovating.
