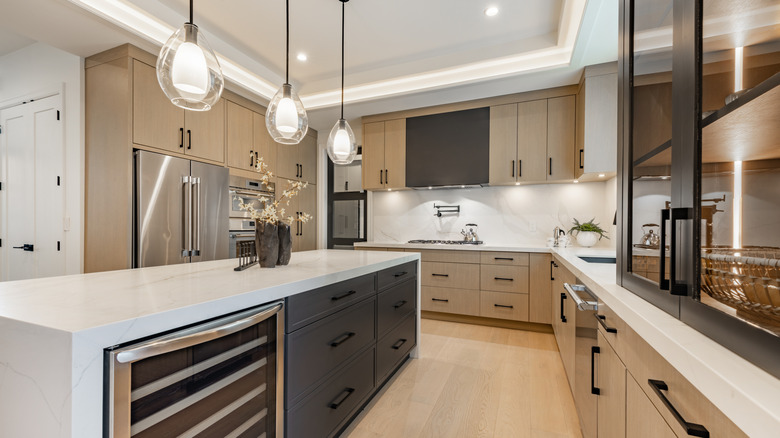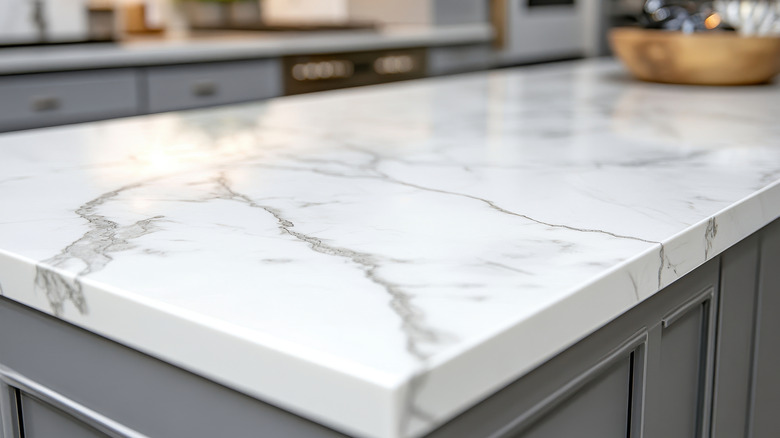The First Feature To Decide On When Designing A Kitchen (It Makes Things So Much Easier)
Designing a new kitchen sounds exciting until you actually start doing it, and the seemingly endless decisions can make the process overwhelming. It can be difficult to even know where to begin. Most people begin with the obvious. They jump straight into picking cabinet or door styles. Others consider the flooring and how different materials will pair up. After all, it feels like the natural first step, except that it's not. The thing is, all those choices will likely keep shifting until you decide on one key feature, that is, the kitchen island. It's the element that holds the entire space together. Once you know its size, shape, material, and where it'll sit, every other kitchen detail starts to make sense.
And honestly, this humble centerpiece deserves all the attention. It provides extra storage for your pots, pans, appliances, and all those random things that somehow never fit anywhere else. It's also a space where you chop veggies and pour that late-night cup of tea. You can sit here for a quick meal when the dining table feels too far or formal. Not to mention, cleanup's a breeze with everything within reach. It would be fair to say that a stunning kitchen island makes your kitchen do more and look great doing it.
Start with the kitchen island to guide every other choice you make
Consider how you'd like to utilize your kitchen island. Do you picture kids doing homework on barstools while you chop? Or is it simply a place to clean or prep meals? The island's job will change depending on the answers. Make it a homework station, and you'll need seating and a durable surface. If you see it as a prep hub, you'll want clear counter space, storage for knives and bowls, and maybe a sink. Those lifestyle choices will clarify the island's role, and other decisions will naturally fall into place.
Now match that role to your kitchen shape. In a long single-wall kitchen, an island should face the cupboards to create a practical prep-and-serve axis. You'll want it parallel to your main work zone so tasks flow. U-shaped kitchens generally benefit from the island sitting in the center because it becomes the natural extension of the counter run. For an L-shaped kitchen, the island often sets the divide between living and cooking zones.
Once you decide on the kitchen island design, the rest of the layout practically writes itself. Cabinet runs fall into logical lengths and appliance placements (dishwasher next to sink? Fridge a step away?) become obvious. Lighting emphasizes key work areas and material choices gain context, too. So, design the island for how you live, place it for how your kitchen is shaped, and the rest of the kitchen design will follow, tidy and sensible.

