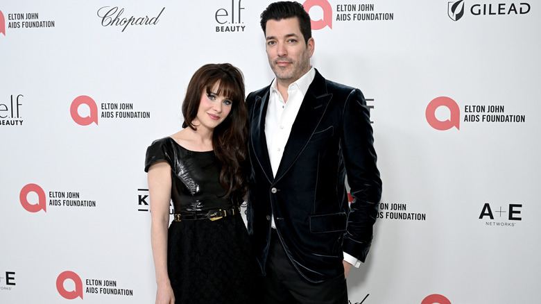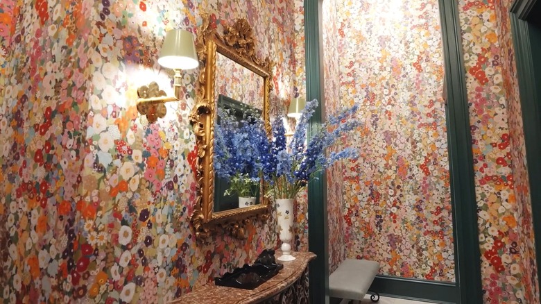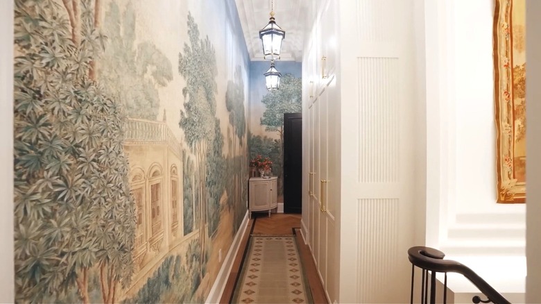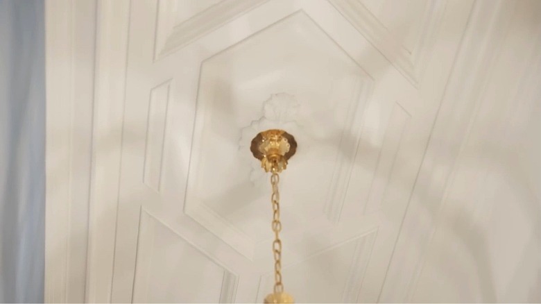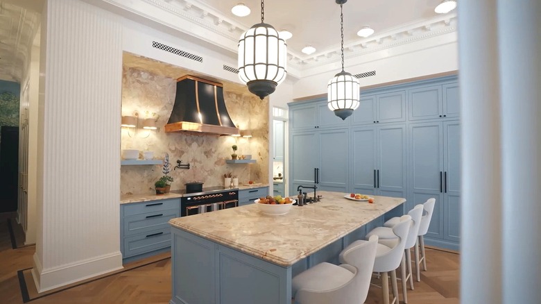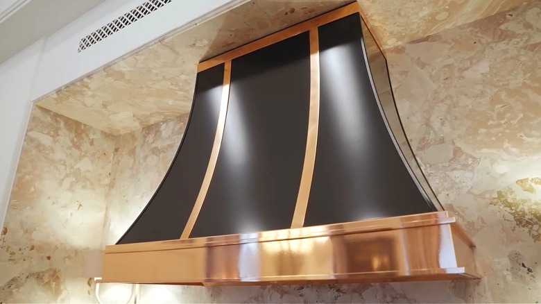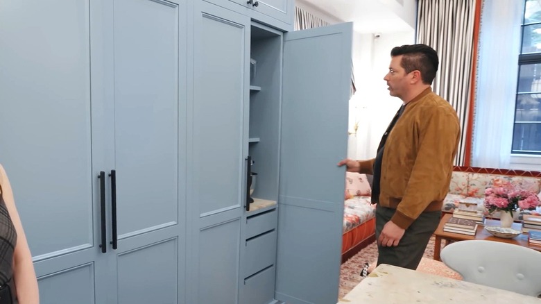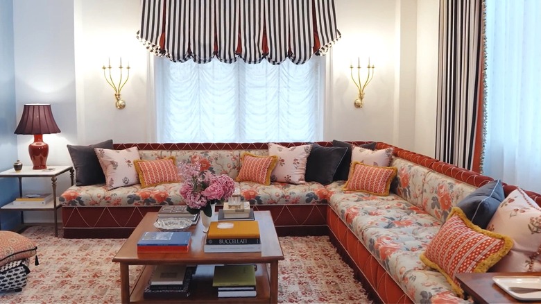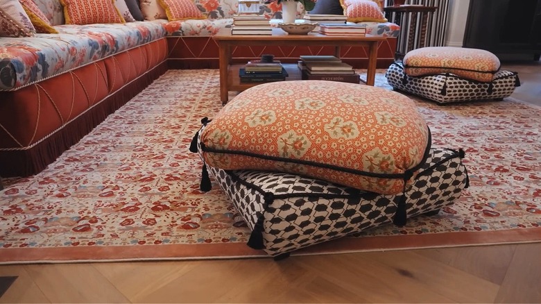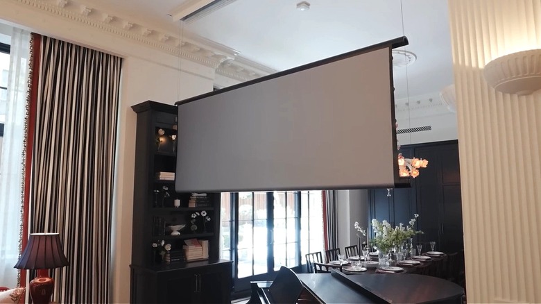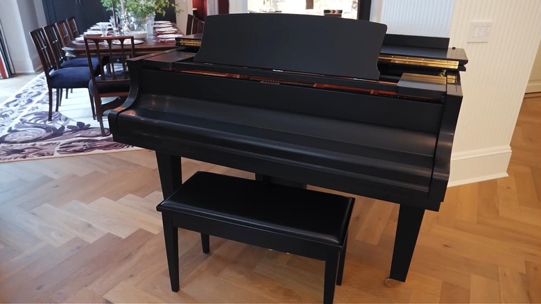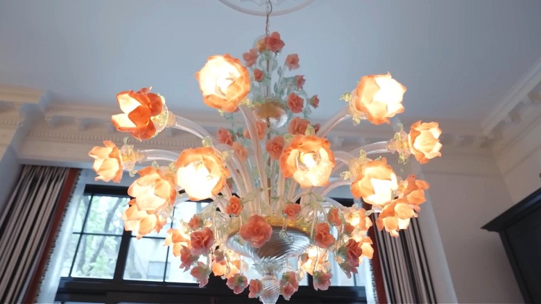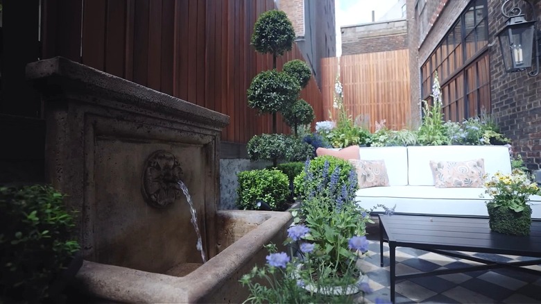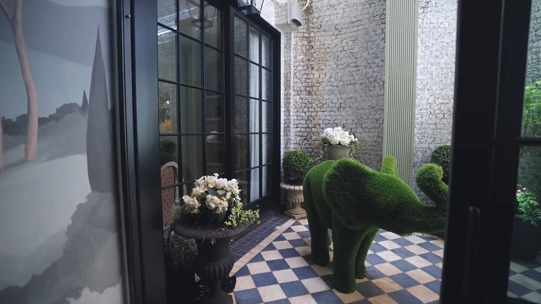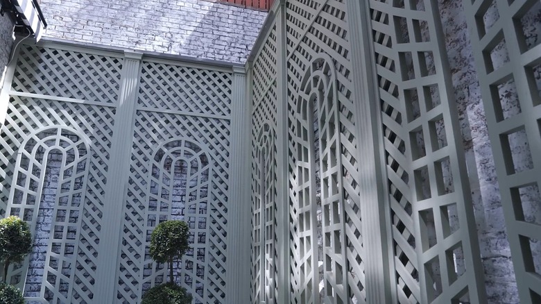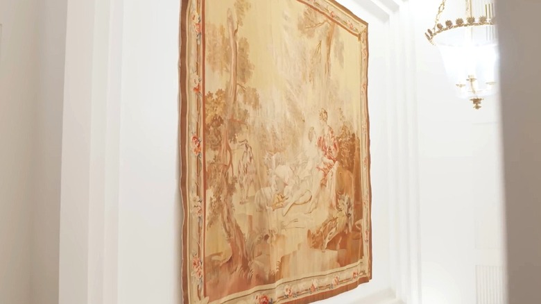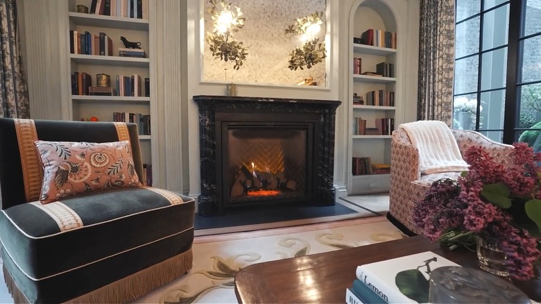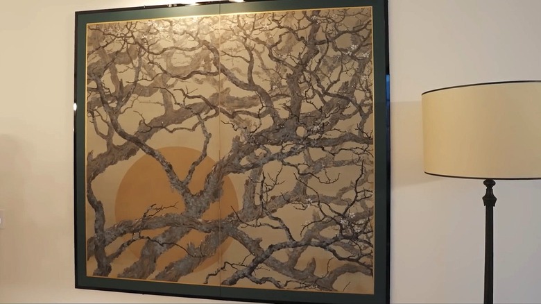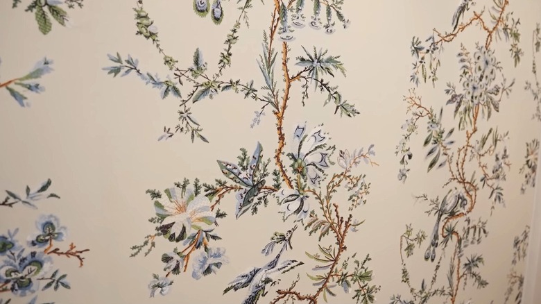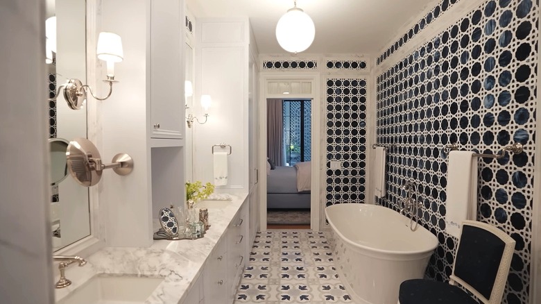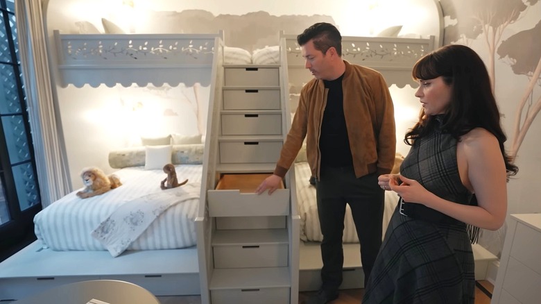Stunning Design Details Of Zooey Deschanel & Jonathan Scott's NYC Home
What happens when one of the most unique actresses of her generation and one of the country's most famous contractors get together? The answer is a picturesque, whimsical, pattern-drenched, tailor-made Manhattan duplex of dreams, where every detail is more stunning than the last. Lovebirds Zooey Deschanel and Jonathan Scott tapped New York designer Young Huh to accompany the renovation of a property they first visited in 2019, and the results are wonderful.
Back then, the apartment had the polar opposite appearance of the vintage fantasy-scape it would eventually become. Minimalistic, blocky, and with little personality, it inspired a less than positive reaction from the "New Girl" actress. "What was your first reaction when we toured it?" Scott asked his fiancée during their Architectural Digest "Open Door" episode. "Ew, gross," Deschanel unabashedly replied.
With Huh's help and expertise, they materialized their ritzy, maximalist vision. Scott brought his signature attention to detail and love of clever space maximizing solutions, while Deschanel contributed her inspired taste and enthusiasm for prints, patterns, and ornate pieces, like the flower-shaped Murano glass chandelier that hangs above their dining room table. The final result is bold and fresh but still traditionally inspired and cozy — a balance that's nearly impossible to achieve.
Exuberant floral wallpaper in the elevator hall
As soon as you step out of the elevator that leads to Deschanel and Scott's apartment, you're immersed in a cocoon of vibrant floral wallpaper. The print, called Hollyhocks, was designed by American artist Kerry Simmons and transformed by House of Hackney for decor use. It retains the visual texture of Simmons' acrylic paintings, showering the high-ceiling room with the same freedom of spirit that awaits you inside. The wallpaper is complemented by deep green paint in the trim work and elevator doors, an ornate gold mirror, and a brown marble shelf.
Sweeping mural in the hallway
Unique wall murals might be taking over wallpaper, but in Deschanel and Scott's home, there's a time and place for both. As you step into the apartment, the flowers on the wall give way to a panoramic mural depicting an European garden in muted beiges and greens. The design, called Bagatelle and originally hand-painted, is part of a collaboration between Indian decorative artists Mehmet and Dimonah lksel and design house F. Schumacher & Co. According to Scott, the mural was a way to make the narrow hallway feel more expansive.
Custom molding
Also in the hallway is the first taste of the extensive collection of custom plaster moldings present in every room in the house. Perhaps the most effective conveyors of Deschanel and Scott's desired old-world aesthetic, they were all made and hand-installed by New York-based plaster workshop Hyde Park Moldings from Huh's designs. There are fluted columns, intricate crown molding, ceiling medallions, and friezes with more florals. In the hallway, the ceiling details frame a couple of lamps, designed to reproduce vintage lanterns.
Gorgeous beige marble kitchen
There is no shortage of marble kitchen ideas for a more classic and elegant look, but the "New Girl" actress and the "Property Brothers" star delivered something entirely unique in their home. "I'm obsessed with the stone," Scott gushed as he introduced the space to Architectural Digest. Cladding the countertops and backsplash is the stunning Ceppo Beige marble, also known as Breccia Botticelli. It was quarried in Italy and provided by Long Island stone yard BAS Stone. It pairs beautifully with the light steel blue of the cabinets for a whole that feels very modern Renaissance.
Custom hood to match the induction range
For the kitchen, Deschanel wanted the traditional look of a gas range with all the advantages of induction technology, so she found her match in ILVE's Nostalgie II Noblesse 40 inch Induction Range in matte black with copper hardware and accents. Scott took the setup a step further by custom-designing the hood with matching finishes. The dark pair stand out in the soft-colored kitchen, transforming two items that should be mostly functional into statement decor moments.
Ingenious pocket cabinet doors
Besides looking great, Deschanel and Scott's home also works great. The celebrity contractor is, by his own admission, a perfectionist, so making sure that everything was flawlessly fitted was paramount. In the kitchen cabinets, the ingenious work of constructor and frequent collaborator Arthur Lange came through in very handy pocket doors that can be slid into the cabinet frame to maximize space. The couple chose to hide all their appliances behind these doors so, when they need to use the coffee bar, they can just tuck them in to create extra counter space.
Lush velvet chintz sectional in the living room
The sectional sofa in the main living room is one of the stars of this apartment. It is, like nearly every other important design moment in this project, custom made. Deschanel and Huh were in charge of picking the fabrics which, Scott teased, happened to be the most expensive in the shop. The result was a luxurious combination of a reddish-brown velvet from Dedar and a chintz in reds and blues from Hazelton House, proving the couple knows all the right ways to decorate with floral prints in home decor.
Mismatched poufs in elegant prints
Pattern layering is a huge part of this home, and of Yuh and Deschanel's interior design ethos in general. The main bedroom and downstairs family room are great examples of this playfulness, but it's in the upstairs living room where visitors are first introduced to it. The way they chose to layer two poufs in completely contrasting prints over yet another floral moment in the area rug, right next to that show-stopping sofa, is masterful. Deschanel explained that to make it work, they used color as a through line between the different patterns.
Hidden screen
Modern tech can be hard to integrate in a home that's meant to look straight out of a "Downton Abbey" episode, so Scott did what he does best and came up with an imaginative solution. Two projection screens are hidden away in little pockets in the ceiling in both lounge areas. When the family wants to watch a show or a movie, they softly unroll and descend. Watching their Architectural Digest house tour, you can't quite figure out where the projector is, but surely they've got that covered, too.
Yamaha grand piano
Deschanel and Scott met during an episode of "Carpool Karaoke," so music and sing-alongs are very much a fundamental part of their romance. "Nothing brings me more joy than hearing her play [the piano,]" the HGTV mainstay told Architectural Digest. The living and dining rooms in the upstairs open floor layout are, then, divided by a Yamaha Disklavier grand piano that is complemented by a professional karaoke system stashed away in the nearby dresser. It's the perfect set-up for all the parties they're hoping to throw in the future.
Murano glass chandelier in the dining room
Lighting fixtures are yet another vehicle favored by the couple to bring charisma and artistry to their interiors. All throughout the duplex, you can find elaborate lamps, sconces, and chandeliers, of which a Murano glass piece, hanging above the dining room table, is arguably the most impressive example. This vintage piece, composed of pink roses springing out from a central glass structure, itself also covered by smaller roses, was sourced by Huh. There's another, less complex, Murano glass chandelier in the guest room. Deschanel's a fan and has been collecting them for years.
Terrace fountain
The apartment is also furnished with three private terraces, which the couple transformed into small botanical dreamscapes inspired by English gardens. In the one off of the living room, topiary trees and colorful, unruly flowers, such as foxgloves and lavender, frame a stone fountain from homeware brand RH. Named Arles Wall Fountain and retailing for $4,125, it's a curious piece. Although it looks ancient and plucked from an aristocratic palace somewhere in Europe, it's actually made from cast stone, an artificial material with a cement base, that was hand-finished to mimic the look of aged stone.
Topiary elephant
The enchanting topiary continues in the downstairs terrace that connects the family area and the children's room. Here, the whimsy is turned up a notch to reflect the audience, so, while the carefully clipped bushes and trees and intentionally untidy flower arrangements remain, they're joined by an artificial topiary baby elephant from Bacho. The company produces these sculptures in the form of not only animals, but people, world famous monuments, and furniture. It was recommended to Deschanel and Scott by their landscape designers, Manscapers NY.
Custom trelliswork
Another amazing detail from the home's outdoor areas is the trelliswork, especially that in the main bedroom terrace. These charming yet imposing structures were also custom made by Arthur Lange. They line the walls of the space, giving it an air of elegance and luxury that can only come from the highest level of craftsmanship and attention to detail. Primarily used to train plants, trelliswork, also known as treillage, gained popularity in European gardenscaping around the 17th century, which makes this design detail another great nod to the old-world aesthetic Deschanel and Scott wanted to channel.
19th century French tapestry adorning the stairway
Speaking of old-world, the tapestry hanging on the stairway wall is one of the most remarkable antiques present in the home. The couple wanted to mix new pieces inspired by past eras with items actually hailing from those times, and this 19th century silk panel from Aubusson, France definitely does the job. Huh sourced it from New York-based antique carpet and tapestry dealer Shahkar Fine Carpets. It features what appear to be two women in a romantic scene in nature, with a goat and a few sheep resting nearby.
Marble fireplace in the family room
Some people like exposing hidden brick, but, in the downstairs family room, Scott and Deschanel opted for hiding the brick, instead. They covered up the wall with built-in bookshelves, more custom molding, and a brand new fireplace. The lavish black marble mantlepiece became an undeniable focal point, elevated by a patinaed mirror and leafy sconces all the way from England. Everything was custom-made.
Japanese byōbu framed as wall art
The wall art in Scott and Deschanel's home is incredibly unique. Joining the 19th century French tapestry is a framed Japanese byōbu. These are folding screens that served as room dividers or barriers for chilly drafts, but which the couple chose to repurpose as art. Scott revealed that this particular piece was over 100 years old, although these screens have been around for millennia. The pattern is of a bare cherry blossom tree over a yellow full moon, a type of nature motif that is very common in byōbu tradition.
Embroidered wallpaper in the main bedroom
In a project filled with so many highlights, the embroidered wallpaper in the main bedroom is definitely up there. It's one of Scott's favorite things in the apartment, and for good reason. Not only is the pattern of blue and green blooms and curious birds beautiful and serene, but it also comes alive with unexpected texture and relief. Inspired by an 18th century screen, it's by Pierre Frey and it's called Parvati. Behind the bed, the design team chose to frame the wallpaper with paneling.
Stunning marble glass wall tiles in the bathroom
As functional and clutter free as a bathroom needs to be, Huh, Deschanel, and Scott were never going to let that interfere with their pattern drenching dreams. So, instead of wallpaper, they went with one of Huh's original creations, a sapphire blue glass and calacatta marble wall tile called Whimsy, which the designer created for luxury tile and stone manufacturer Akdo's Essence collection. Rich, veiny white and grey marble makes up the paneling that frames the tiles, mirroring the bedroom. Studium's Jaen 1 Mosaic stone floor rounds off the space.
Hidden drawers in the kids' bunkbed
Closing out this list is another of Scott's storage maximizing homeruns. The bunkbed in the kids' bedroom, with lovely hand cut leaf shapes on the railing, is a sight for sore eyes in and of itself, but the clever drawer solution on the stairs makes it all the more satisfying. The structure was custom made by Legacy Millwork from a design by Huh and Scott, and painted in the very soothing Misted Green shade by Benjamin Moore. Deschanel said her son and daughter screamed in excitement when they saw the room.
