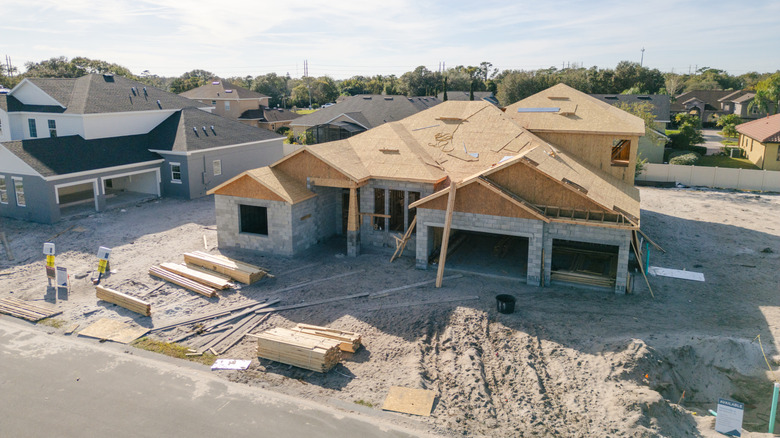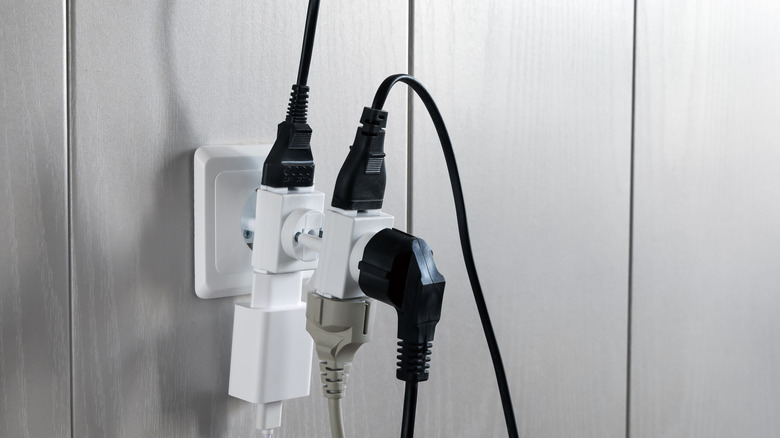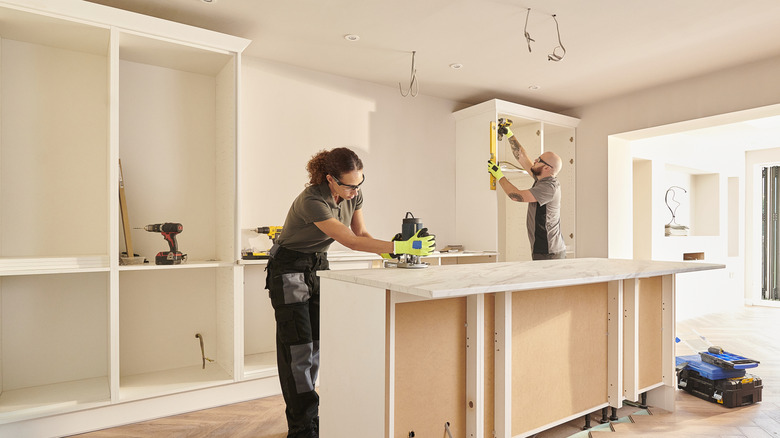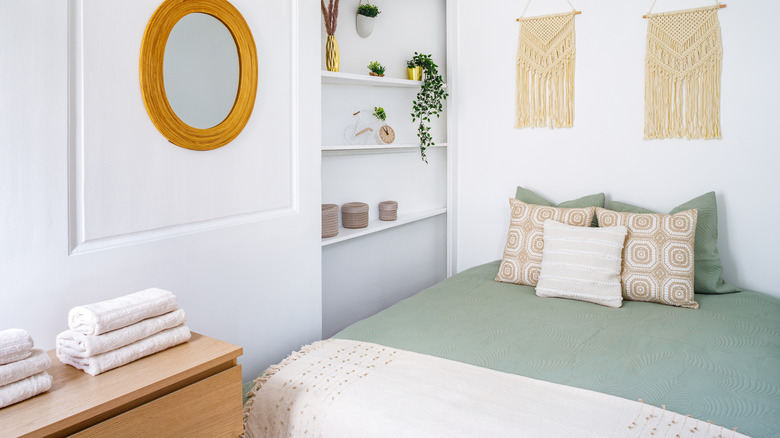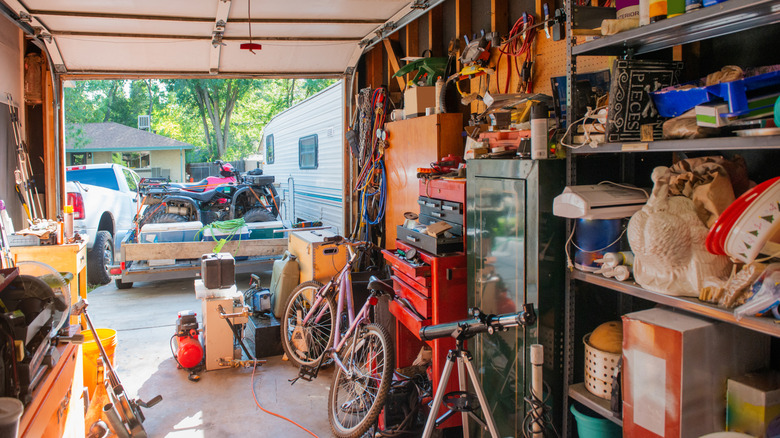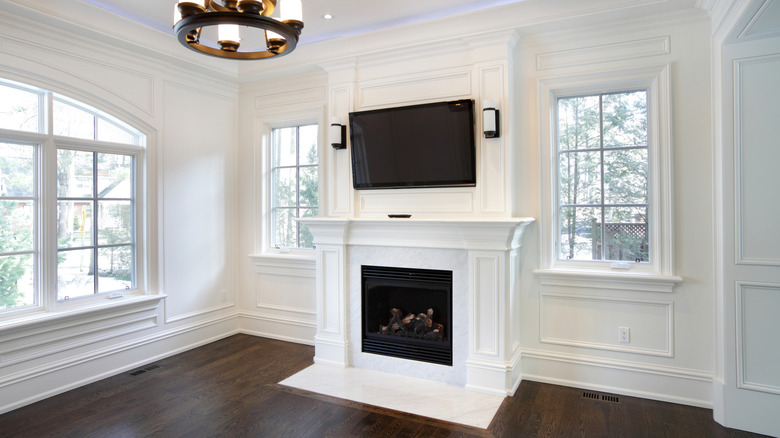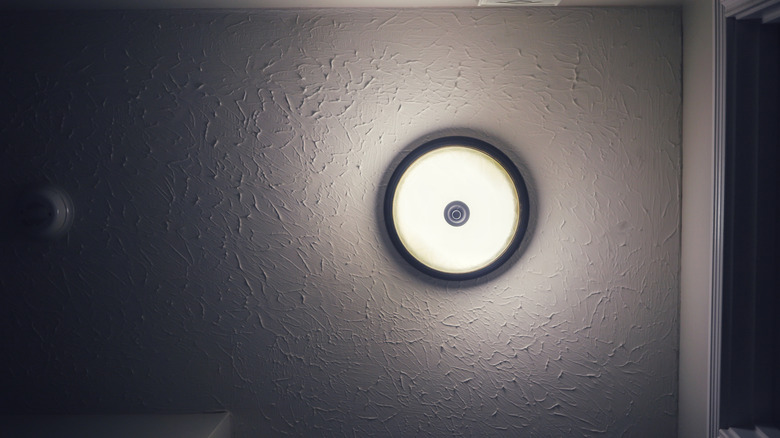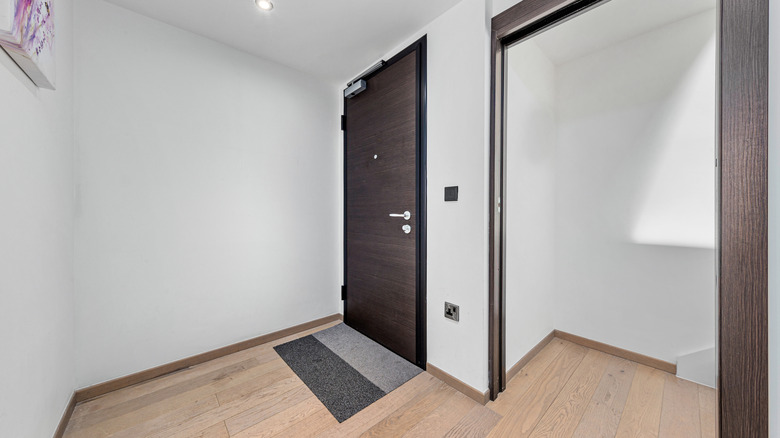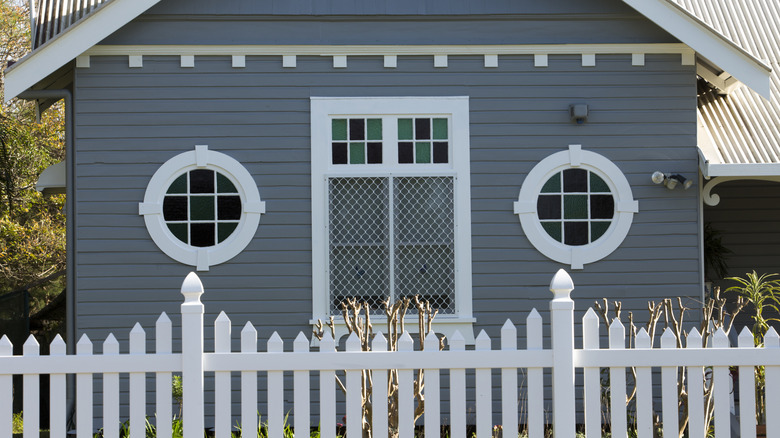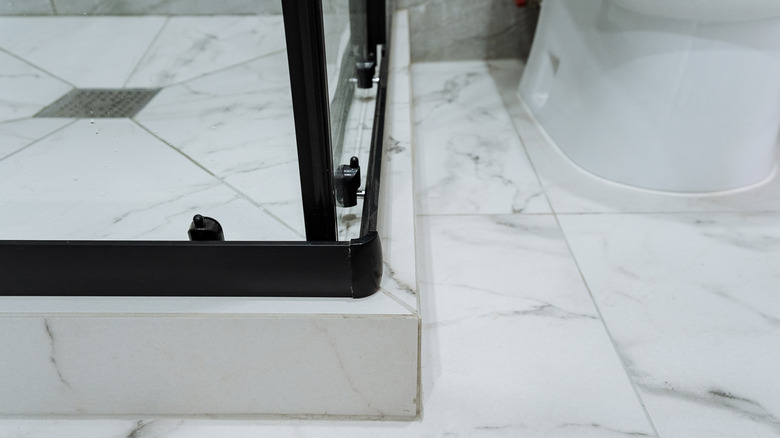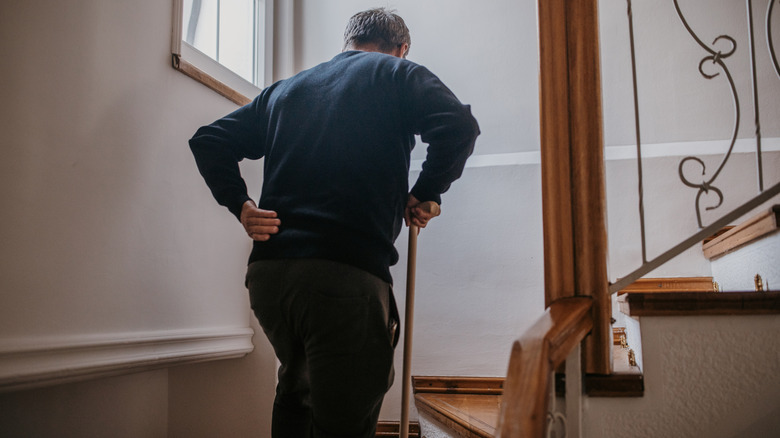16 Overlooked Details People Regret After Building New Homes
Building your dream home is one of life's biggest milestones. You spend months perfecting floor plans, obsessing over paint colors, and budgeting for top-notch finishes. Even with all that effort, it's surprisingly easy to overlook small details that end up causing years of regret. These little things can affect comfort, convenience, and even resale value once you finally move in. While there are benefits to buying a new construction home and taking part in the building process, minor forgotten issues during planning can become a daily frustration when the house doesn't function as smoothly as it looks.
The good news is that most of these regrets are preventable. Whether you're still planning, halfway through your build, or currently doing a post-construction walk-through, knowing what to look out for can save you time, stress, and money later on. In this guide, we'll highlight the nuances that are easy to overlook when building your home and how to correct them to avoid any unpleasant surprises when moving in.
Forgetting to plan the landscaping
Many homeowners put so much thought into the interior of their new home that they forget the exterior is just as important. Neglecting to plan landscaping alongside the build often leads to regret later when you realize the outdoor space feels unfinished or doesn't complement the architecture. Worse, going back to fix drainage or layout issues after construction can be incredibly expensive. Machinery needed for soil leveling or digging might not fit through fenced or paved areas, and even when accessible, it can damage your newly established lawn, driveway, or garden beds.
To avoid this, plan both your interior and landscaping at the same time. Work with your builder and landscaper to coordinate grading, drainage, irrigation, and planting schedules. This ensures the property flows seamlessly from indoors to outdoors and prevents expensive do-overs later. Even if you can't afford full landscaping immediately, it's best to sort out your budget and plan early to prevent spending more if you abandon a project halfway and come back to it.
Not opting for flooring suitable for your household
It's easy to fall in love with the look of a certain flooring like sleek espresso hardwood or cozy full carpet without considering how it will hold up in your actual day-to-day life. If you have kids or pets, you'll quickly discover that some floors amplify noise (such as laminate) and show every speck of dust, pet hair, and footprint. Dark flooring, in particular, can be deceiving; while many assume it hides dirt, it actually makes lint, crumbs, and light-colored fur stand out dramatically. On top of that, floors that aren't designed for high traffic can scratch or dull much faster, leaving you with maintenance headaches.
When selecting flooring, consider your household's lifestyle as much as the aesthetic. Opt for durable, noise-absorbing materials like engineered hardwood, luxury vinyl planks, or cork underlayment, which can mimic your desired look while withstanding wear. To minimize noise, you can also install thicker subflooring or acoustic underlayments. For homes with pets or children, select floors that strike a balance between concealment and cleanliness, and prioritize finishes that resist scratches and moisture.
Choosing poor insulation that'll affect temperature and sound control
You probably already know what insulation is and why you need it in your home, but you might still be underestimating how much it impacts daily comfort. Beyond keeping your home warm or cool, insulation also plays a huge role in sound control. Poorly insulated homes, especially those with hollow-core doors, can turn into echo chambers where every conversation, footstep, or barking pet carries through the walls. This lack of soundproofing leads to less privacy, restless sleep, and constant background noise. Worse, insufficient insulation in walls and attics also leads to higher energy bills and temperature fluctuations that make the home feel uncomfortable year-round.
Instead of relying on basic fiberglass insulation or skipping interior wall soundproofing altogether, invest in higher-density materials like mineral wool or dense pack cellulose. These not only improve energy efficiency, but also significantly reduce sound transmission. Pay special attention to shared walls between bedrooms, bathrooms, and living spaces. Upgrading to solid-core doors, instead of hollow-core ones, also makes a remarkable difference in both noise control and perceived quality.
Not installing enough outlets
Many homeowners underestimate just how many outlets they'll need until they move in and find themselves constantly swapping plugs or running unsightly extension cords across the floor. While too many sockets may seem to interrupt the clean aesthetic of a wall, too few can make daily life frustrating and even unsafe. From electric kettles to plugging in irons, air fryers, or hair dryers, you'll quickly realize how essential proper placement and quantity are. Relying heavily on extension cords also increases the risk of tripping hazards, wire clutter, and even electrical overloads.
The fix is simple. Plan for more outlets than you think you'll need. Aim for at least one for every 6 feet of wall space, as recommended by the National Electrical Code (NEC). This is the absolute minimum, so you can install more, but ensure to confirm your plans with a certified electrician. Install them in convenient, but often-forgotten, areas like closets, laundry room drawers, kitchen islands, and bathrooms. You can also choose sockets that are the same color as the walls or paintable covers that blend seamlessly with any surface design. For modern homes, USB or smart outlets are two types of electrical outlets that offer flexible charging.
Neglecting storage space beyond the obvious places
It's easy to remember obvious storage areas like closets and kitchen cabinets when designing your new home. But smaller, high-traffic spaces like bathrooms, entryways, garages, and laundry rooms often get overlooked. Sometimes, storage is included, but turns out far too small for daily needs. This shortfall quickly turns into clutter, inconvenience, and the need for costly add-ons later. During the planning stage, it's tempting to think you'll handle it after moving in, but in reality, years can go by before those garage shelves or laundry cabinets ever get installed.
The best approach is to plan storage as intentionally as you plan your kitchen layout. Before construction, list everything that will need a home, from seasonal decor and sports gear to extra linens and cleaning supplies. Then, design custom solutions for those needs. Think floor-to-ceiling garage cabinets, built-in shelving, benches in mudrooms, and deep, hidden drawers in pantries and laundry rooms. Incorporate concealed options like pull-out pantry and slide-out racks for function without clutter. Integrating these hidden storage solutions anywhere in your home during the build saves time, money, and frustration later.
Deciding on the size of a room without considering its purpose
Many homeowners regret not tailoring room sizes to how spaces will actually be used. It's common to over-prioritize areas like guest rooms or formal dining rooms that see little traffic, while everyday living zones like the kitchen, living room, or primary suite end up cramped. Oversized, underused rooms create wasted square footage that still costs you in heating, cooling, and maintenance. Meanwhile, a kitchen that's too small for family gatherings or a living area without enough seating space can quickly feel restrictive.
Before finalizing the floor plan, think deeply about your lifestyle and how each room will serve it. If you host friends often, expand the kitchen or dining area. If you mostly eat casually, shrink the formal dining room. Visualize furniture placement and traffic flow to prevent awkward corners or underutilized nooks. Having a layout can help redistribute space efficiently, while built-in storage can make smaller rooms more functional.
Not building enough garage space
One of the most common post-construction regrets homeowners share is underestimating how much space the garage truly needs. Many design it to fit only their current vehicles, overlooking how quickly garages double as a space for tools, bicycles, gardening gear, and bulk storage. Over time, the area becomes cluttered and cramped, cars barely fit, and there's little room to move around. A garage that's too tight also makes maintenance difficult, and can even decrease the home's resale appeal, since buyers often look for versatile, well-organized storage zones.
When planning, think beyond your current car count and factor in long-term needs. If your budget and lot size allow, build larger than what you currently require. For example, a three-car garage for two vehicles or a two-car garage for one. The extra space can serve as a dedicated area for a workbench, utility shelving, or a future vehicle. Consider built-in overhead storage to maximize vertical space while keeping the floor clear. Investing in more square footage now prevents costly expansions later and helps your garage stay functional, safe, and clutter-free.
Mounting the TV above the fireplace
Mounting a TV above the fireplace may seem like a stylish, space-saving choice, but it often leads to long-term discomfort and potential damage. When the screen is positioned too high, you'll constantly have to tilt your head upward, causing neck strain and poor posture during extended viewing sessions. Additionally, fireplaces generate heat and smoke residue that can rise toward the mounted TV, potentially warping components, shortening the screen's lifespan, and affecting warranties. Even with gas or electric fireplaces that produce less direct heat, the ambient warmth and soot exposure can still affect sensitive electronics over time.
Instead of defaulting to the fireplace as the focal point, plan your living room layout with both comfort and practicality in mind. Designate a separate wall for the TV, ensuring it sits at eye level, typically with the center of the screen about 42 inches from the floor when seated. If the fireplace is your only viable location, install a heat shield and use a pull-down or tilting mount that allows the TV to be lowered to an appropriate viewing angle during use.
Leaving lighting decisions to builders
Many homeowners trust builders to handle lighting layouts, assuming they'll naturally know where and what type of lights to install. However, builders typically focus on functionality, safety, and efficiency, not ambiance or aesthetics. The result is often a home that's either over-saturated with harsh ceiling lights or dim and flat due to minimal fixture placement. Without strategic lighting, architectural features, artwork, and textures are lost, and essential areas like the kitchen or living areas will feel unwelcoming.
The best approach is to collaborate with your builder early on to design a lighting plan. Think through your needs and aesthetic vision in advance, and understand how to choose the perfect lighting for your space. Incorporate a balance of ambient, task, and decorative lighting. Consider practical choices like dimmers in bedrooms and living areas, under-cabinet lights in the kitchen, and motion-activated lights in restrooms, closets, and cabinets. Also consider natural lighting and window placement in tandem with artificial sources
Skipping on planning a balcony, patio, or porch
When designing a new home, it's easy to focus entirely on the interior and neglect outdoor living spaces like balconies, patios, and porches. Many homeowners later regret this, realizing they've missed the opportunity to enjoy nature, entertain guests outdoors, or simply relax with fresh air and a view. Even when these features are included, a lack of shade or protection from direct sunlight or rain often renders them impractical; spaces meant for comfort instead become too hot or exposed to use regularly.
Outdoor spaces should always be integrated into the original design, not treated as an afterthought. Covered patios, shaded balconies, or porches with retractable awnings extend your living space and improve your home's value and usability. You can always add a rooftop porch later, but doing so after construction can be costly and cause complications if your house cannot bear the weight. For optimal results, plan for weather-resistant furniture, outdoor outlets, and soft ambient lighting from the start. These details make your outdoor retreat an effortless extension of your home.
Overlooking the importance of drop zones like entryways and mudrooms
Many homeowners underestimate how vital a designated drop zone is for maintaining daily order. Without a defined space near the main entry for shoes, bags, coats, and keys, clutter tends to migrate straight into living areas, making the home feel perpetually messy. The presence of a drop zone not only affects the visual appeal of your entryway, but also removes the frustration of misplaced items, especially in households with kids or pets.
The solution is to integrate a practical, well-planned mudroom or entry drop zone into your home's original layout. This doesn't have to be large; even a narrow hallway can be functional with built-in shelves, hooks, and a basket on the entry table. Add a bench or seating area for putting on or removing shoes, and if space allows, include a small rug for muddy paws or dirty shoes. Think about adding durable flooring and a waterproof mat to handle moisture and dirt.
Disregarding laundry room fixtures
A laundry room that's missing basic fixtures like a utility sink, folding counter, drying rods, or proper storage can quickly turn into one of the most frustrating parts of a new home. You might find yourself carrying dripping clothes to another room, balancing clean laundry on random surfaces, or struggling to store detergents and supplies neatly. Likewise, placing the laundry room in the basement may seem space-efficient during the planning phase, but it often becomes an exhausting inconvenience, especially when you're hauling heavy baskets up and down stairs multiple times a week.
The best way is to treat your laundry room as a core functional space from the start. Include a deep sink for soaking or handwashing items, a sturdy folding surface, and ample cabinetry or shelves for detergents and cleaning supplies. If you prefer air-drying delicate fabrics, incorporate a retractable drying rack or a hanging rod. Whenever possible, locate the laundry area on the same floor as the bedrooms, minimizing effort and time. Add proper lighting, ventilation, and durable flooring to make the space both efficient and comfortable.
Skipping eco-friendly options and decisions
Many homeowners focus on short-term costs when building and overlook sustainable upgrades that could save thousands over the home's lifespan. Failing to include things like outlets for electric vehicle charging, energy-efficient windows, smart thermostats, or motion-sensored outdoor lights can result in higher energy bills and missed eligibility for government tax rebates or green energy incentives. Retrofitting eco-friendly systems later is often significantly more expensive and disruptive, requiring rewiring, panel upgrades, or new insulation work.
Think ahead and design with sustainability in mind from the beginning. Even if you don't currently own an EV, run the necessary conduits and install a charger so the infrastructure is ready when you need it. This saves you future costs. Opt for low-energy windows, Energy Star-rated appliances, and high-efficiency HVAC systems that reduce your carbon footprint and improve comfort year-round. Incorporate LED lighting and motion sensors outdoors to cut unnecessary power use. These forward-thinking decisions pay off in long-term savings, comfort, and resale value.
Only selecting unique window shapes and designs
Custom or uniquely shaped windows, like arched, circular, or oversized panes, can add stunning architectural character to a home, but they often come with unexpected downsides. Many homeowners later realize that finding suitable window treatments for these shapes is challenging or even impossible without expensive custom orders. This can result in ill-fitting blinds or curtains that block too much light. It usually ends up as a feature that was meant to elevate the home aesthetically, but becomes a daily frustration or a costly regret.
To avoid this, always consider window treatments during the design stage, not after installation. If you plan to include custom windows, consult a window treatment company in advance to confirm that fitting options are available in the needed dimensions. Alternatively, design windows in standard sizes that still achieve visual interest, while remaining functional and easy to dress. Remember that treatments aren't just decorative; they're essential for privacy, energy efficiency, and light management, so factoring them into your build plan early ensures both form and function are aligned.
Going with framed or curbed showers
Traditional framed or curbed showers might seem like the practical, budget-friendly choice during construction, but many homeowners end up regretting them. The metal tracks that secure framed glass enclosures tend to collect grime, soap scum, and mildew, making them notoriously difficult to clean. Beyond maintenance issues, curbed showers interrupt the seamless aesthetic of modern bathrooms, especially in zero-threshold designs where the goal is an open, continuous flow between the floor and shower area. Over time, the bulky framing and visible seams can make a new bathroom feel dated and less luxurious.
Opt for curbless glass shower enclosures, which not only enhance visual space, but are far easier to keep spotless with a quick wipe-down. For even better functionality, consider a curbless (zero-threshold) shower design. These create a flush entry, improving accessibility for all ages and reducing tripping hazards. The subtle floor slope directs water toward a linear drain, keeping everything dry without a raised lip or ledge.
Not planning for old age (if it's your forever home)
When building a forever home, many homeowners design for their current lifestyle, rather than thinking ahead to their future needs. If you plan on aging in place, retrofitting your home later for accessibility, like widening doorways, lowering countertops, or adding ramps, can be costly. Additionally, stairs, narrow hallways, or poorly lit spaces may become mobility hazards over time. Thinking about accessibility early doesn't just make life easier as you age; it also future-proofs your home and prevents unnecessary cost in the future.
Integrate universal design elements subtly during the build. This can include curbless showers, wider doorways of 36 inches for wheelchairs and walkers, lever-style door handles, non-slip flooring, and pull-out drawers that make it easier to reach for things than with shelves. Plan for first-floor living with at least one bedroom, a full bathroom, and a laundry room accessible without stairs. Opt for good lighting, especially in transition areas like hallways and bathrooms. These design choices can be seamlessly incorporated without sacrificing aesthetics.

