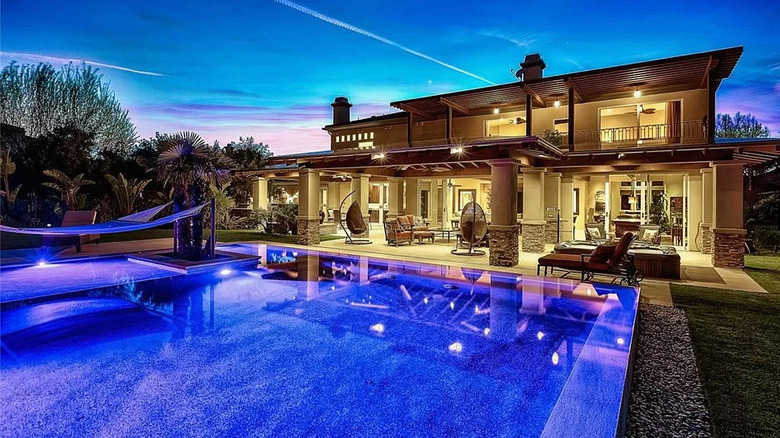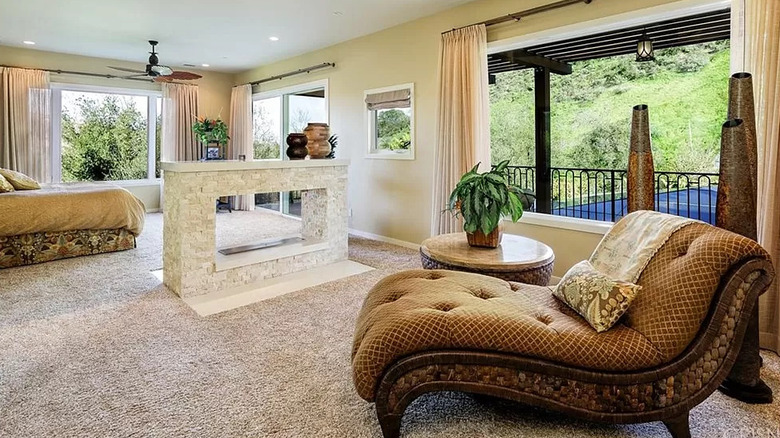Inside The Luxurious Home Of Aaron Donald From The L.A. Rams
NFL superstar Aaron Donald's $4.7 million home is located right in the heart of The Oaks gated community in Calabasas, according to Zillow. It was previously owned by CEO Nick Vlahos of The Honest Company back in 2017, when he paid $4.55 million for the property. Staying in the 7,036-square-foot home for only a year, Vlahos decided to put it on the market and was able to profit $150,000 before taxes, realtor fees, and closing costs. Now, Donald and his girlfriend, Jaelynn Blakey, and their two children have taken over the mansion.
The six-bedroom Calabasas residence was built in 1996 and was completely renovated in 2014, as noted by Realtor. The mansion now holds a "massive kitchen with custom cabinetry, sliding doors, and vanishing windows along with a separate guest suite with a kitchenette." It also has an outdoor infinity-edge pool where friends and family can hang out and have parties, bonfires, and BBQs.
The first floor of Aaron Donald's luxurious home
Aaron Donald's gorgeous home shares a long driveway with two regular person's homes that leads you straight to the front door, per Dirt. You'll be greeted by a four-car garage, various plants by the door, windows overlooking the street, and a perfectly trimmed yard. The home also has gray colored bricks that make up the garage and entrance, living up to the Mediterranean villa style.
When you enter the residence, the foyer displays a staircase leading up to the second floor, the dining room, and living room. The beige walls are accompanied by dark wood furniture and neutral colored accent pieces and paintings, such as realism art. There are plants and flowers sporadically placed throughout the home that not only give off a vibrant tone, but also a homey feeling.
The massive kitchen contains stainless steel appliances with an almost floor-to-ceiling length fridge and freezer doors. The dark wood cabinets match beautifully with the dark wood kitchen table. A marble top kitchen island sits in the center of the kitchen with dangling lights illuminating the space.
The second floor and backyard of Aaron Donald's mansion
The second floor of Aaron Donald's home has four bedrooms with their own door to a balcony looking out at the mountain views and grassy hills, according to Dirt. The master suite is one of the more simple rooms of the house with carpet throughout, a white double-sided fireplace in the middle of the room, and light brown armless chaise lounge. Different indoor topiary plants sit by the sliding door, along with tall, antique-style floor vases.
The master bathroom has mist oak laminate flooring with a bathtub and an all glass walk-in shower that has two shower heads and built-in shelves. The sink countertops are a smooth marble feature that pairs well with the flooring. Two massive mirrors are installed in front of each sink. There are three tinted windows that look out to the backyard with various smaller windows closer to the ceiling that allow natural light to enter.
There are about three different sliding doors that lead to the backyard, which is incredible. The patio is fully cemented with a variety of lounge chairs to relax in, such as egg-shaped chairs, reclining chairs, and outdoor sofas. There's a full bar, a BBQ, a patio table, and an outdoor fireplace. The infinity pool mentioned earlier has a hammock inside of it and a set of plants that are surrounded by more lounge chairs. Off to the side there's a basketball court while the rest of the space is grassy.


