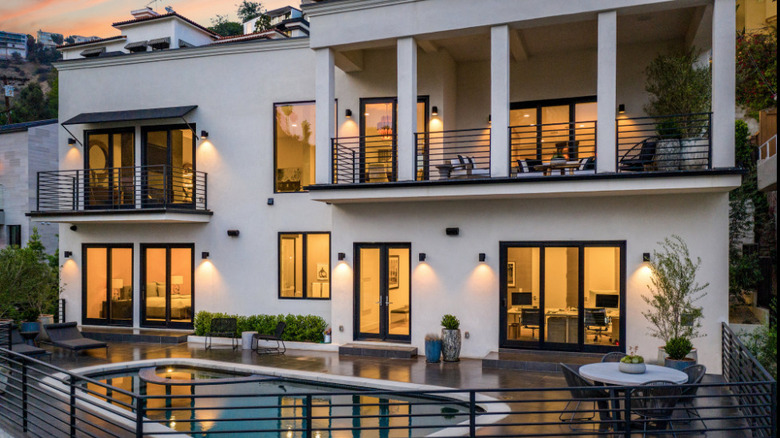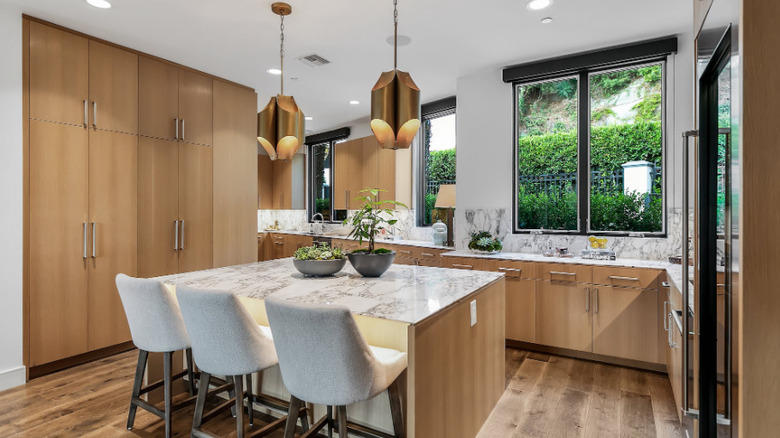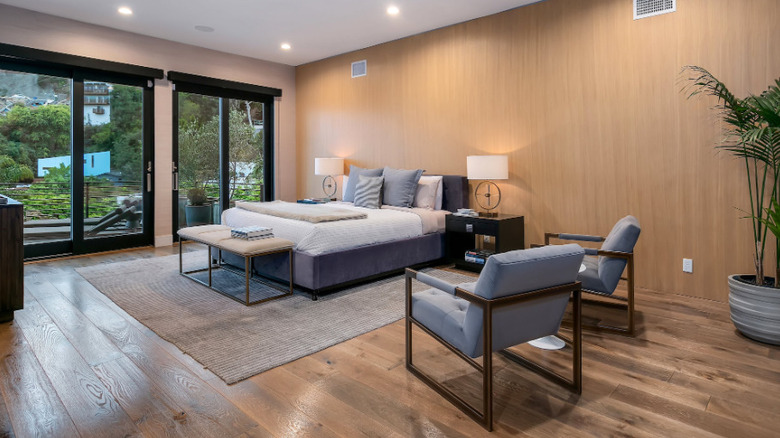Here's How Much Jeff Lewis's LA Mansion Is Selling For
According to the New York Post, Jeff Lewis, star of the Bravo show "Flipping Out," just sold his nearly 4,000 square foot Los Angeles home for $5.2 million. The house was initially put on the market in late 2020 but was quickly removed. In August 2021, the house was re-listed for $6 million and soon after was reduced in price to $5.5 million. After the multiple listings and price changes, the home just sold for $5.2 million.
No stranger to home renovations, Lewis bought the home in 2016 for $3.13 million and began renovating. As an interior designer who runs his own design firm, Lewis created a custom design for this modern but cozy feeling home. After just a few years in the home, Lewis sold his home in search of a bigger space to grow his family. Realtor.com explained that Lewis plans to have another child via a surrogate and hopes to buy and renovate a new home before the child arrives.
Features of this "modern masterpiece"
Lewis's home was listed by The Altman Brothers and was described as a "modern masterpiece" in the listing. This three-bedroom, four-bathroom home does not disappoint in delivering a modern design. With a simple neutral-colored exterior featuring clean lines, plenty of steel elements, and double front doors made of steel and glass, the outside of this home is the spitting image of modern architecture.
Nestled in the Hollywood Hills in close proximity to Sunset Boulevard, this home has views of the city and the Pacific Ocean. Outside the house, you'll find a courtyard with a gate and hedges for ultimate privacy, as well as multiple decks to enjoy the views of LA. Each room of the home includes large windows, which help bring in tons of natural light. Lewis also added some high-tech touches to the home, including a security system, Lutron lighting, and a Sonos system.
A modern but cozy interior
In contrast to the sometimes cold feeling of modern design, Lewis's home has a warm and cozy feel thanks to the inclusion of plenty of earthy elements and lots of greenery outside in the form of tall hedges. The main living areas have high ceilings and are arranged in an open concept, allowing the light from the windows to shine into each room. The great room features a custom-made wet bar and glass doors leading onto one of the home's multiple decks, where you will find a pool and a spa.
Wood floors span the home, tying in the earthy elements throughout the space. The kitchen features white oak cabinetry in a custom stain. You will see this warm-toned wood in several other rooms throughout the home, including bathrooms, closets, and accent walls. A marble-topped kitchen island sits in the middle of the kitchen, and the same marble is used for the other kitchen countertops and climbs up the wall serving as a backsplash. And, of course, top-of-the-line appliances are included in the kitchen.
The dreamy primary suite
Lewis designed a spacious and luxurious primary suite that feels like a dream. The beautiful views of the city below can be admired through the large glass doors, and access to the deck space makes this a perfect spot to enjoy a peaceful morning. An accent wall featuring the same stained oak wood seen throughout the home creates a warm and inviting space in this primary bedroom.
Attached to the bedroom is an en suite bathroom featuring modern fixtures and the same warm oak cabinets as the rest of the home. The bathroom also has a large rainfall shower as well as a freestanding tub, creating a serene feel in the space. In this primary suite, you will also find a large dressing room with floor-to-ceiling shelving and endless storage space. The primary suite is an excellent example of the level of detail Lewis put into the renovation and design of this home to create a perfect modern yet cozy space.



