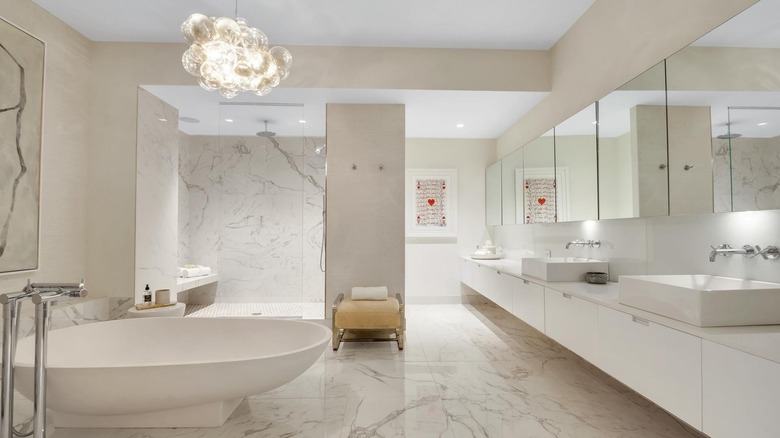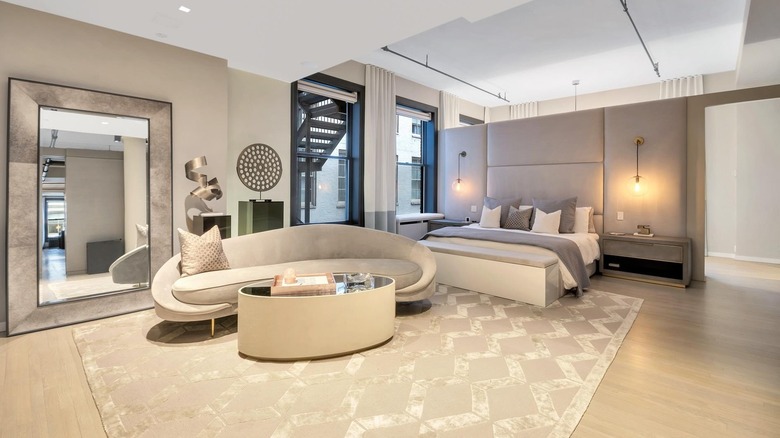Bethenny Frankel Just Sold Her NYC Loft For $7 Million
Former star of "The Real Housewives of New York City," Bethenny Frankel is leaving the Big Apple and just sold her loft for $7 million, per New York Post. Frankel's 4,000 square foot loft was initially put on the market in early 2021 for $6.95 million but didn't sell for five months and was removed. The loft in the SoHo neighborhood just sold for $7 million after only a few months on the market again.
In 2017 Frankel purchased the four-bedroom, three-bathroom loft for $4.2 million, according to Architectural Digest. She renovated the home, adding a large fireplace, smart home features, and her own personal design touches. The home features an open floor plan, high ceilings, floor-to-ceiling windows, and cool-toned design elements for the ultimate sophisticated feel. This New York City entrepreneur and philanthropist is leaving the Big Apple for the Hamptons in search of a quieter change of scenery, although she will still be active in the city.
A marble masterpiece
Featured in the entertainment room's wet bar, the kitchen, fireplaces, the primary bathroom, and additional areas of the house, marble is a stand-out design element in Frankel's modern, cool-toned home. You will find a gray-toned marble waterfall island in the kitchen, big enough to fit up to six people. The two-toned gray marble ties in beautifully to the sleek gray cabinetry, modern light fixtures, and top-of-the-line appliances seen in the kitchen. Gray-toned marble is used as an accent wall in the main living room as well, adding a sense of elegance to the relaxing space.
The primary bathroom is the space in this home where the marble really shines through. White marble with gray veining covers the floors and walls in the primary bathroom, providing a sense of sophistication and calm to the space. The main bathroom also features a soaking tub, a wall of mirrors, a large rainfall shower, and abundant storage.
A show stopping primary bedroom
Frankel's main bedroom is made up of the original primary bedroom and an additional bedroom, according to the listing by Douglas Elliman, which provides an abundance of room to design a dreamy bedroom. The space features a massive spa-like bathroom, a large sitting area, an enormous walk-in closet, and a beauty room. Designed with neutral, cool-toned elements, this master bedroom is the perfect escape from the hustle and bustle of the city.
Upon entering the master bedroom, you will see a sitting area with a fireplace and a built-in television space. A built-in headboard is situated behind the bed and acts as a partition dividing the bedroom from the beauty room, which includes a wall of mirrors, bright lighting, and a row of cabinets for storage. Continuing through the room, you will find the master walk-in closet with seemingly endless storage in the forms of adjustable shelves, gray-toned cabinets and drawers, and rods for hanging longer clothing. The primary suite truly is a great use of space in this loft and really exemplifies Frankel's modern and neutral design style.


