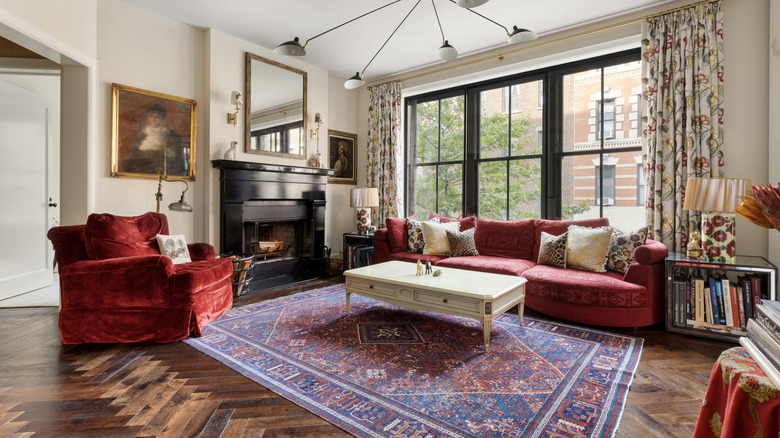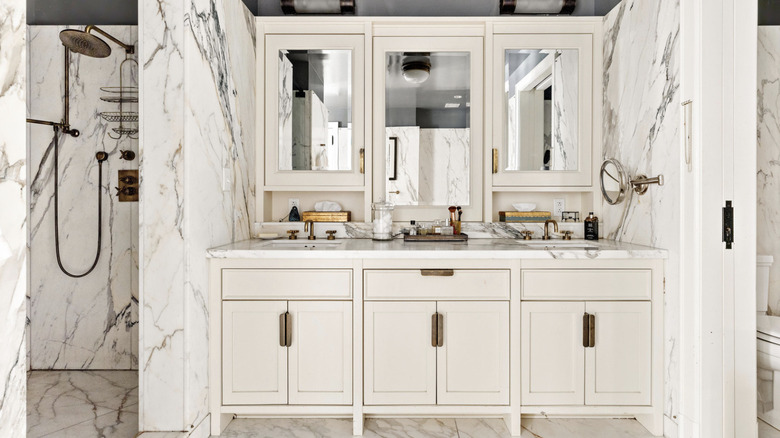Gabriel Byrne Just Sold His NYC Home For $5 Million
Irish actor Gabriel Byrne has officially moved out of this New York City condo after living there for almost 12 years, according to the New York Post. Byrne bought his 1,688-square-foot home back in 2010 for $3.36 million right in the heart of Nolita, not far from Little Italy. The two-bedroom unit is located on 211 Elizabeth Street along with other 14 units surrounded by greenery, according to Compass. Elizabeth Street Garden and an NYC playground are just around the corner from the building.
The owners in the residence are all able to enjoy the fully furnished rooftop deck with a 360-degree view of lower Manhattan, the services of a full concierge staff, and a fully equipped gym. Along the street are other day-to-day things one can do such as shopping in the boutiques, visiting the bookstores, and indulging in some of the greatest restaurants and galleries around, per the listing.
The jaw-dropping 11-foot-high ceilings in Gabriel Byrne's NYC home
The gorgeous brick building is designed with the most upscale materials in each unit. Byrne's condo has 11-foot-high ceilings with beautiful casing windows looking out onto the city, allowing in every ounce of natural light, per Realtor. The living room area has its own wood fire fireplace, stunning French doors, and solid walnut herringbone floors throughout, as well as stunning wall art. The room is lined with white floral patterned curtains, a red couch that matches with a blue and red patterned rug, and a series of books stacked in every corner.
The French doors lead to the dining area that holds a floor-to-ceiling bookcase, a beautiful, round, black and dark wood dining table, and dining chairs. The kitchen has Danish wood countertops, hand painted cabinetry, custom designed Roman and Williams brass hardware, and Viking, Sub-Zero, and Miele appliances, per the listing. There are extra cabinets for storage and an open space above the sink that looks into the living room.
There's a clad marble bathroom in Gabriel Byrne's NYC home
The primary bedroom has the simplest design out of the entire apartment; it holds a mahogany wooden bed surrounded by beige walls, and it has a walk-in closet. There's a yellow floral background above the headboard hung on the wall and a mannequin in the corner next to a dresser. The second bedroom has hexagonal shaped flooring with a twin bed along bright white walls, as noted by Compass. There are blue and white curtains by the window that match the same blue colored dresser across the bed.
The bathrooms are completely different from one another just like the bedrooms. The primary bathroom features a marble interior, and different parts of the bathroom are sectioned off by marble walls. There's a stunning marble tub on one side of the bathroom, while the toilet is divided from the dual sink with white cabinetry by one marble wall. The dual sink is then divided from the shower with a brass overhead from another marble wall. Finally, the second bathroom holds the washer and dryer and has pink and white tile flooring, as well as a walk-in shower next to a smaller one person sink.


