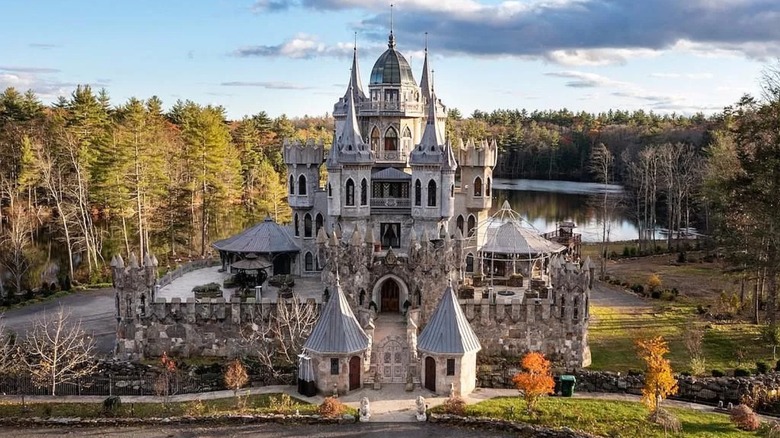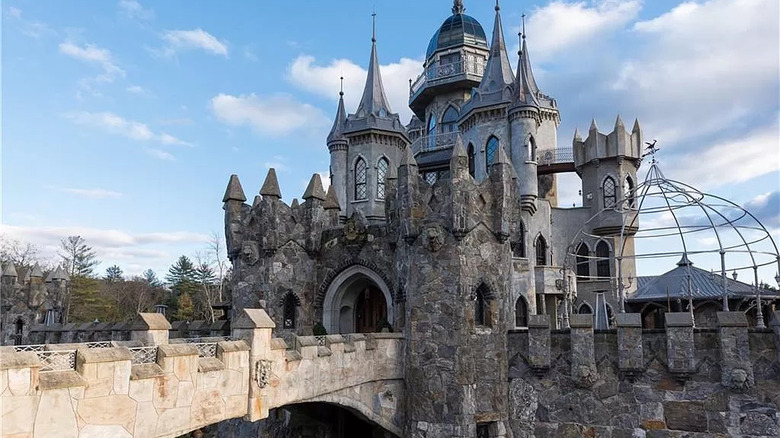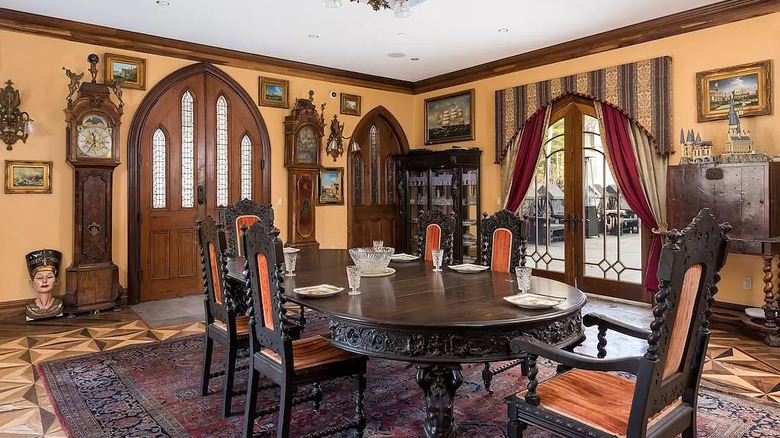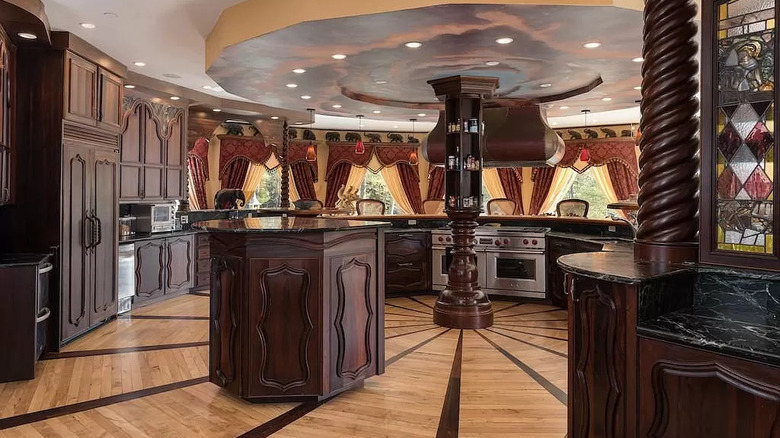Inside The Massive Fairytale Castle That's For Sale In Connecticut
Everyone has fantasized about living in a castle, surrounded by ornate carvings and over the top medieval luxury, from the likes of cartoon princesses to fantasy tale creatures. This Connecticut listing comes as a great find for those who share this dream — as long as you have $60 million to spare.
Located in the medium-sized rural town of Woodstock is a legitimate castle, listed on Zillow. The castle was built in 2010 by Chris Mark for his daughters, according to the New York Post. His real estate agent, John Pizzi, told the Post that Mark's daughters had a fondness for dressing up like princesses, and asked their dad to build a castle for them — and that's exactly what he did.
In fact, that's what he's about to do again. Mark has been trying to sell this castle since 2014, originally asking for $45 million (via the New York Post). He listed the castle again in November 2021 for $35 million, raising it by $25 million to fund yet another castle build, this time out of state.
A look at the Woodstock castle
The Connecticut castle has nearly 19,000 square feet of living space and 400 acres of property, per the Zillow listing. The home has nine bedrooms, seven full bathrooms, and three half bathrooms. The exterior of the home is constructed in the style of a medieval castle; listing agent John Pizza told the New York Post that Chris Mark contracted highly-skilled craftsmen from Poland, Czechia, and Russia to build it true to the fashion of a 13th or 14th century fortress — with modern amenities, of course.
More than denoting a distinct regal air, the home is located on a large lake surrounded by a dense thicket of trees. The property has street access for convenience, but the exclusive seclusion of Connecticut nature. Other outdoor features from the listing include an under house garage, an above-ground pool, multiple balconies (as well as the large second floor outdoor patio), and a garden. There are also two separate stone bridges that lead into the home over moats, and the home is noted to be a total of 126 feet tall.
Inside the Medieval style home
The interior of the sprawling castle is no less medieval than the exterior. The Zillow listing notes that there are 12 fireplaces total in the residence, and the wood floors which are all designed in intricate but varying patterns consist of over 25 types of imported wood. Things like archways, stained glass, and ornately carved doors are built in the fashion of medieval period architectural design. Other features in the castle include a raised stage auditorium (perfect for your own at home Medieval Times), an in-law suite, and a 4,500-square-foot finished basement with a common area and bar.
The main entrance of the home is through a large castle door, complete with inlaid stained glass. This entryway is shown in staging photos as an informal dining room just off to the side of the main dining room, which holds a table large enough for 16 dinner guests. The fireplace in this room is wooden with carvings of knights in the wood.
More of the stunning Connecticut fortress
While the Connecticut castle is built in the style of 14th century medieval fortresses, it has all the amenities expected of a modern day home — especially one with such a high price point. Besides central air, a garage, dishwasher, etc., the outdoor decks are heated to avoid snow sticking, and the kitchens and restrooms are finished with state of the art appliances, per Zillow.
Speaking of the kitchen, it's one of the more unique aspects of the residence, besides it being a castle. Accessed through a curtained archway from the dining room, the center of the room is held by a large wooden pillar with intricate carvings and exposed shelving for spices. The ceiling comes down around the pillar with a Renaissance-inspired painting of clouds. The floors are designed in a circus-patterned circle between light and dark wood. All the cabinets and island are a dark, rich wood with carvings and black marble countertops. Tall pillars with swirled carvings mark the ends of the curved counters, which lead into another small dining area. There is a wall of windows lining the nook, offering a little bit of light in the heavy room. The rest of the home is designed in this very specific, almost gaudy, but definitively medieval inspired style.



