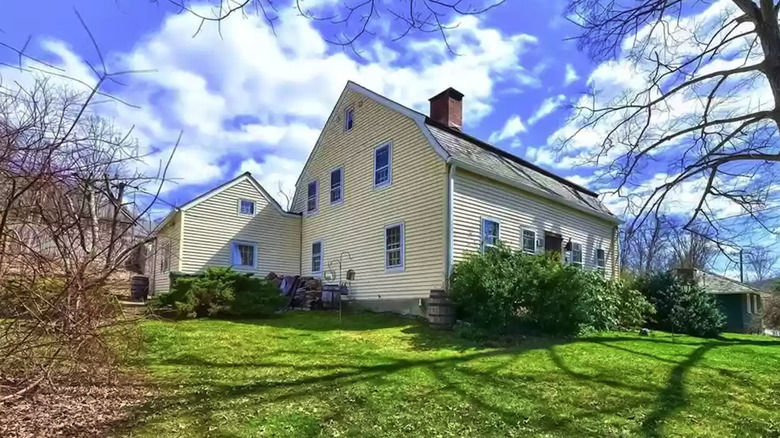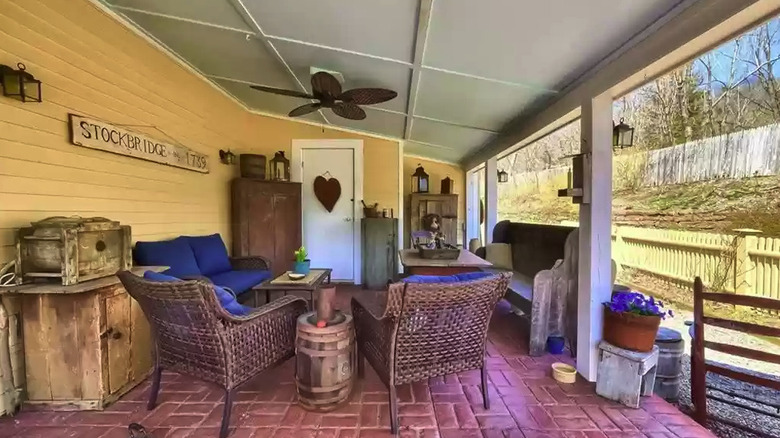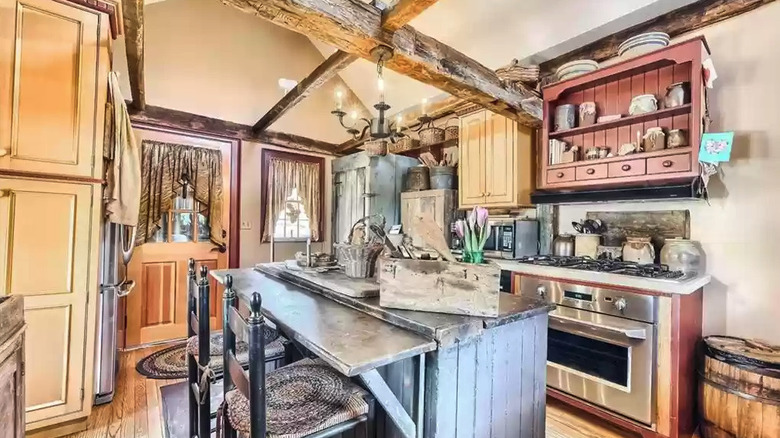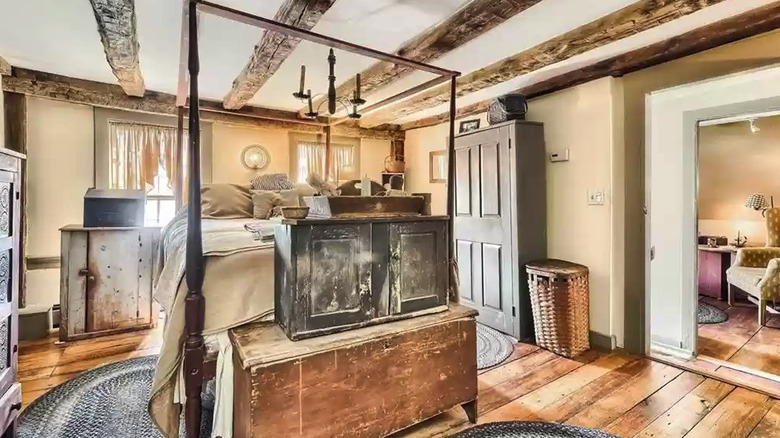Step Inside A Nationally Registered Historic Connecticut Home For Sale
New England certainly doesn't have a shortage of historic properties, although many of them are grand homes that come with equally lofty price tags. However, a nationally registered historic home recently went on sale in Connecticut for just $389,000, as Realtor.com reports, allowing you to pick up a slice of history for quite a bargain price.
The home, built in 1750, is done in a Dutch Colonial style, with charming details packed in virtually every corner of the space. The property has a total of 2,062 square feet of space, including four bedrooms and two and a half bathrooms, and sits on an 8,712 square foot lot, so there's a fair bit of green space to enjoy as well. As the listing specifies, the home is also listed on the National Register of Historic Places — known as the Charles H. Curtis House; this Southbury spot was built by Hezekiah Porter, and a notable historical occupant was Gamaliel Benham, a commissioned colonel in the King Philip's War.
And in terms of the larger location, the home is located within the Village of South Britain, a historic district within Southbury, Connecticut. For those who love historical spots, it's also mere steps away from the Old Platt Farm, a Land Trust acreage, providing a scenic spot to visit on any outdoor excursions. The Connecticut home has been on the market for less than a week — read on to learn more about the centuries-old home.
Classic New England curb appeal
The home's exterior is relatively classic and simple, with pale yellow siding, white accents, and a cedar roof. A newly added picket fence encloses the yard, and there's a small wooden gate from the back yard, so you can easily slip through and amble around the land surrounding your property.
One of the key features of the home's exterior is a large covered porch, which has nothing but a few columns to obstruct the view of the yard. The porch has red rectangular stone flooring to really define the area, and as the styling in the Realtor.com listing demonstrates, there's room to seat quite a few people. It's the perfect spot to sip your coffee in the morning or, with the addition of a few more chairs and tables, host a dinner party al fresco. Quaint lanterns provide illumination as the sun sets, and there's also a fire pit out in the yard, the ideal spot for carrying on conversations during chillier evenings.
The property also features pebble patios and paths designed in the Colonial Williamsburg style, enhancing the historic ambiance of the home. Finally, in case the idyllic Connecticut home has you itching to develop a green thumb, you'll be thrilled to see mature flower gardens, vegetable gardens, as well as herb gardens on the grounds.
The heart of the home
This historic home manages to blend charming details that reference the 1750-era construction with modern conveniences, creating the perfect country retreat. As the Realtor.com listing states, there are four show-stopping wood-burning fireplaces throughout the home, as well as a mixture of mahogany, red oak, white oak, and tulip tree hardwood flooring. Another recurring feature throughout the space is the inclusion of rustic wood beams, sometimes stretching along the edges of the room almost like crown molding, and positioned along the ceiling in many other rooms, adding to that country feel.
Now, the kitchen is the heart of any home, and the kitchen in this Southbury home is no exception. The vaulted ceilings make the room feel massive, and a scattering of small windows provide some natural light. Rustic wood beams are positioned horizontally, significantly below the actual ceiling, adding a unique design detail, as well as a spot to mount period lighting fixtures. The room features several vintage-inspired pieces that blend with modern stainless steel appliances, resulting in a space that is the perfect blend of form and function. And, though it's an eat-in kitchen with plenty of room for a quick family breakfast at the island, there's also a nearby dining room for more formal occasions.
Cozy bedrooms, updated bathrooms, and flex space
The home's common living areas, such as the kitchen and living room, are on the main floor, but all the bedrooms are nestled along the upper level of this home, as the Realtor.com listing highlights. The gorgeous hardwood flooring, period lighting, and rustic wood beams stretching along the ceiling are likewise found on the upper level, adding cohesion.
The bedrooms are relatively compact but pack in plenty of charm, and a few well-placed windows allow natural light to flow into the room. The bathrooms have received a bit of a refresh, with new plaster as well as upgraded plumbing. These details are juxtaposed alongside the vintage-inspired vanities and accessories in the spaces, again blending the new and the old in a masterful way. There's also new electrical wiring on the upstairs level that allows for the addition of window air conditioner units, so you'll be cool and comfortable even during warm Connecticut summers.
Due to the shape of the home, there are angled portions of the ceiling in several of the upstairs rooms, adding an extra dose of character to the quaint home. And, if you don't quite need four bedrooms, some of the smaller rooms upstairs could be easily transformed for other purposes — in the listing photos, one is styled as a bit of a lounging spot and office with cozy seating and a long two-person desk.



