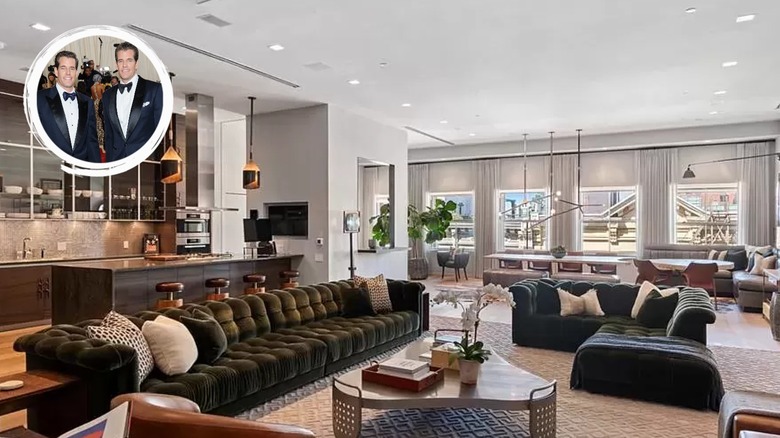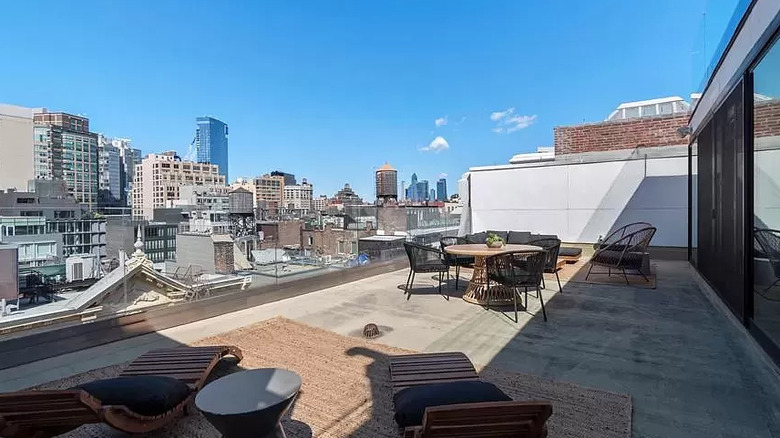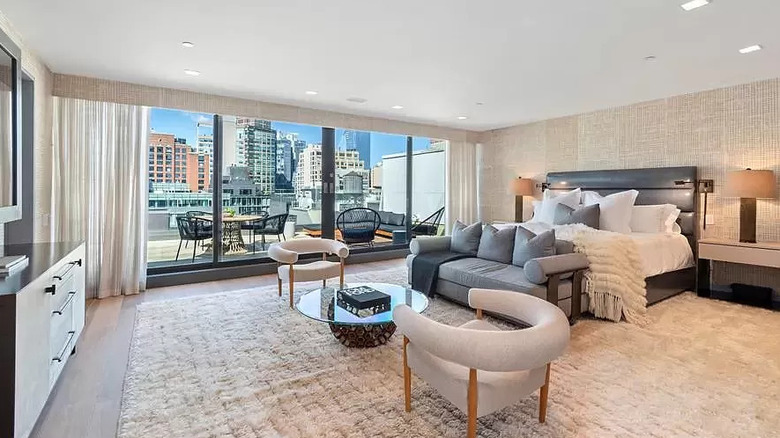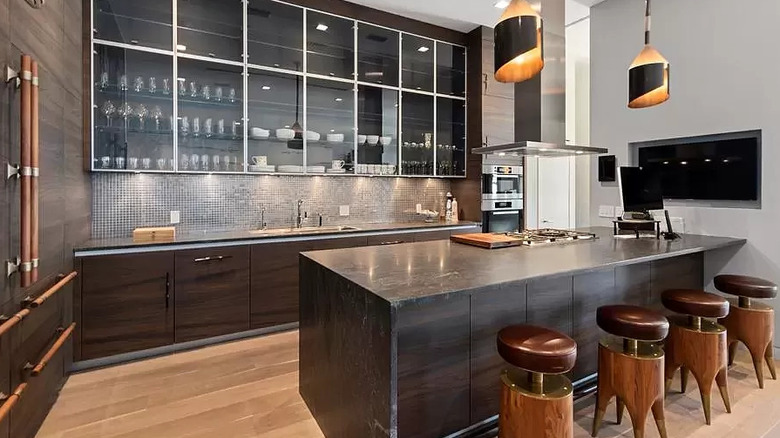Inside The Luxurious NYC Home The Winklevoss Twins Are Selling For $17 Million
Cameron and Tyler Winklevoss were born in Southampton, New York, but moved to Greenwich, Connecticut, before starting their educational careers. The brothers were very successful in school and loved participating in sports. From young ages, both Cameron and Tyler were teaching themselves how to create websites and began exploring the business world from there, according to The Famous People. Eventually, the twins found themselves at Harvard University, where they decided to major in Economics. In December of 2002, while still studying at Harvard University, the twins came up with an idea to connect all students on campus through an online social media network, but they couldn't do it alone.
Today, the Winklevoss twins are still known for their famous legal battle against Mark Zuckerberg, who supposedly stole their idea to create one of the world's largest social media networks, Facebook. New York Post states that the twins eventually won the battle with a $65 million settlement. From there, their wealth only expanded as they became billionaires from their Bitcoin investments and other cryptocurrencies. As the twins continue to accumulate their wealth, Cameron and Tyle Winklevoss have decided to put their $17 million New York home on the market as they search for bigger pastures (per New York Post). Let's take a closer look at the Winklevoss' stunning luxury home.
Luxury soho apartment
New York Post states that the 4,300 square foot luxury apartment is located in the neighborhood of Soho in New York City. Soho was known as one of the more artistic neighborhoods in New York before it became one of the heaviest shopping areas (per NYC: The Official Guide). The area is also packed with plenty of bars, restaurants, coffee shops, and parks. According to Niche, Soho has earned the title of being one of the best places to live in New York City, but due to the dense urban environment, most residents of Soho consist of young working professionals.
Zillow shows the Winklevoss' apartment as the perfect bachelor pad for the busy, urban environment and even includes outdoor portions that further the urban living experience. From the large terrace attached to the apartment, residents and guests get a perfect view of the city. Zillow states that all the nearby city landmarks can be identified from the terrace. This includes the area between Hudson Yard, Freedom Tower, and the Empire State Building. Residents have access to this view day and night without leaving the comfort of their home.
Luxurious space throughout the home
The apartment only has a total of three bedrooms and four bathrooms, but the large space within the home is generously distributed throughout these rooms. The master bedroom specifically is laid out with a luxurious amount of space, still has empty space after placing bedroom furniture and a small sitting area inside the room. Attached to this room is also a walk-in closet with an ample amount of storage space. The bathrooms within the home are also presented with plenty of space, especially the master bathroom, where the space boasts two extensive vanities and a very large, open walk-in shower, per Zillow.
Other rooms within the house, like the kitchen and living areas, are also set with a large amount of open space. The kitchen includes extensive counter space, as well as more than enough cabinet space for a variety of cooking utensils. The kitchen also includes multiple seating arrangements at a small breakfast bar, excluding the separate dining area. The multiple living spaces also allow even more seating placements, perfect for entertaining guests or just enjoying time with family and friends.
Modern yet classic styles
Like most modern luxury homes, this Soho apartment includes the slick light colors and textures of modern living with touches of a more classic, almost vintage style mixed in. For example, the main living room takes on a very modern style, while one of the other living areas takes on a very classic, vintage style. The modern living room has slick white walls and light-colored hardwood flooring. This room is also filled with plenty of natural light from the three large windows in the room. The other living space has dark wooden walls with a matching ceiling. This area includes a beautiful stone fireplace but receives minimal natural light due to the smaller windows in the room, per Zillow.
The kitchen continues the classic, vintage style with brown cabinets, each having unique wooden handles that are matched with dark countertops fitted on top. The bedrooms and bathrooms, however, turn back toward the slick modern look. For example, the master bedroom boasts creamy white walls and a light hardwood floor that is highlighted by natural light that streams in from the floor-to-ceiling windows. Similarly, the master bathroom contains glossy white materials that are highlighted by the natural light from the large, singular floor-to-ceiling window.



