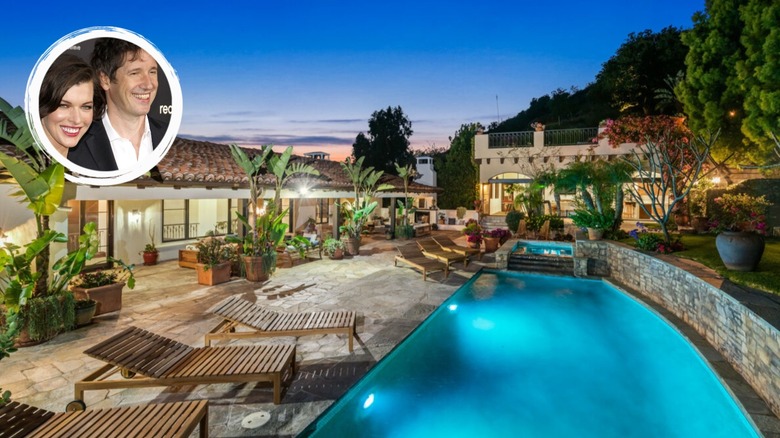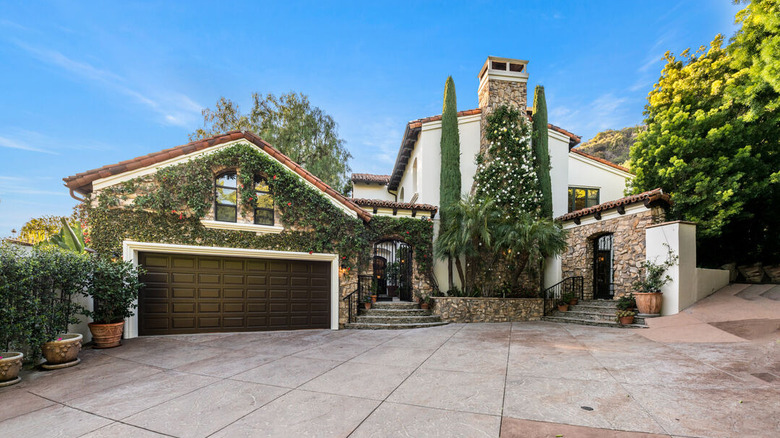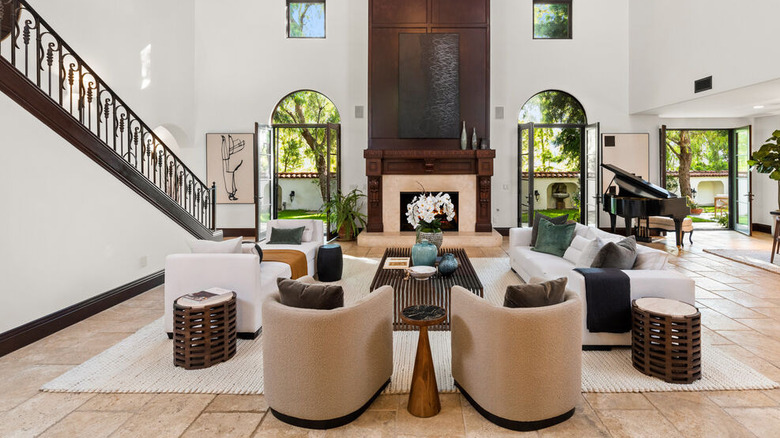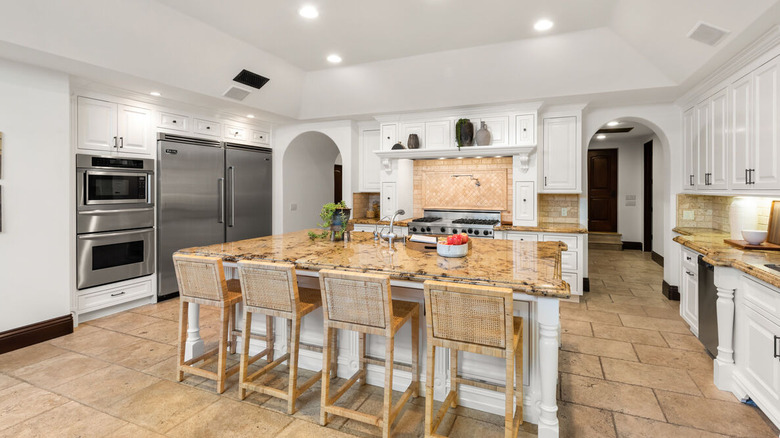A Look Inside The LA Home Milla Jovovich And Paul W.S. Anderson Are Selling
The actor-direct power couple Milla Jovovich and Paul W.S. Anderson have recently listed their Beverly Hills mansion for just under $14 million. Jovovich and Anderson met in 2002 on the set of "Resident Evil" and got married in 2009, purchasing the Los Angeles home while engaged in 2007 for $8.5 million (via the New York Post).
The couple, both popular for the "Resident Evil" film series, actually had their wedding ceremony in the mansion's backyard, which was built in 2006, just a year prior to purchasing. Jacob Greene, one of the listing agents with Compass, describes the property as a Santa Barbara resort due to the home's privacy and multiple gardens and paths.
Jovovich, Anderson, and their three children are leaving the mansion for a Hollywood Hills home they bought for $10 million, according to The Wall Street Journal, which they are planning to turn into a sci-fi inspired residence.
A look at the Tuscan-inspired mansion
When purchasing the home, Milla Jovovich and Paul W.S. Anderson fell in love with the prospect of what they describe as a Tuscan village, per the New York Post. The main house is just under 11,000 square feet, with a total of 0.64 acres, or 28,000 square feet of property.
The exterior of the home is built in a Tuscan-inspired fashion, with white stucco and terracotta roof tiles. There are stone details, including the chimney and the entrances, as well as vines romantically climbing the exterior walls. Other exterior features include a swimming pool with its own cabana and gym, a hot tub, a two-bedroom guest house, a spa, and an outdoor fireplace. There are multiple decks, patios, and outdoor dining areas, perfect for a relaxing dinner outside or hosting an extravagant party. Dense foliage native to California lines the property, totally secluding it. There are also various flower and vegetable gardens.
Inside the Beverly Hills home
According to the Compass listing, Milla Jovovich and Paul W.S. Anderson's Beverly Hills mansion has seven bedrooms, eight full bathrooms, and three half bathrooms. It also boasts an assortment of other amenities, including a home theater, an office, both a formal and casual dining room, and a luxurious master suite with a fireplace and jetted bathtub.
The foyer/living room has two-story tall walls with large glass doors acting as windows, a somewhat medieval inspired wooden chandelier, and a fireplace with wood paneling that goes up the length of the ceiling. Wood beams break up the white walls, as does a staircase with wood railing.
The living room connects to the formal dining room in an open floor plan, which has a lowered ceiling, matching white walls, and tile floors like the living room. Glass double doors lead outside as well. Directly across from the doors are built-in china cabinets with a small wine fridge.
More of the Los Angeles residence
Milla Jovovich's favorite part of this Los Angeles residence was the kitchen, which she considered to be the central hub of the home, reports the New York Post. The Compass listing pictures only serve to validate her statement. While the kitchen is definitely Tuscan-inspired, it's much brighter, with slightly vaulted white ceilings and walls, a light beige tile, white cabinets, and sand colored marble countertops. The appliances are all stainless steel, including the huge fridge, the double stacked ovens, and the double range gas stove top. There is also a dining area connected to the kitchen.
Just off of the kitchen is another sitting area, with a cozy fireplace, wood floors, built-in bookshelves, and glass doors providing a view of the gorgeous backyard. Down a hallway is a home office, with rich dark wood built-in shelves lining the white walls. The home theater, with carpeted floors, has a rounded fabric ceiling, and two rows of plush leather seats facing the screen just down the hall from the office.



