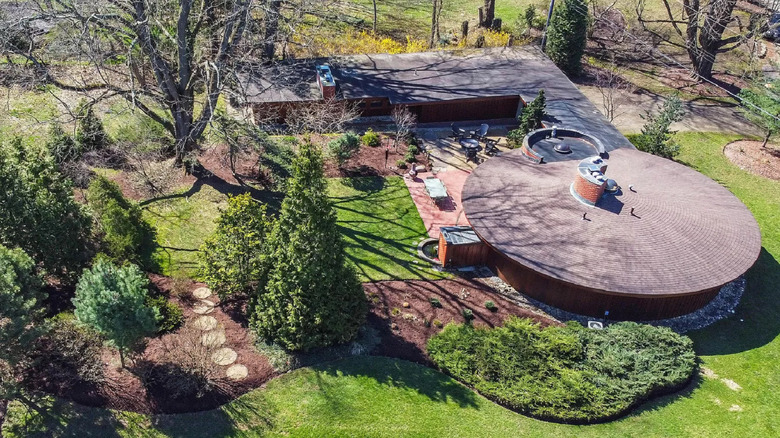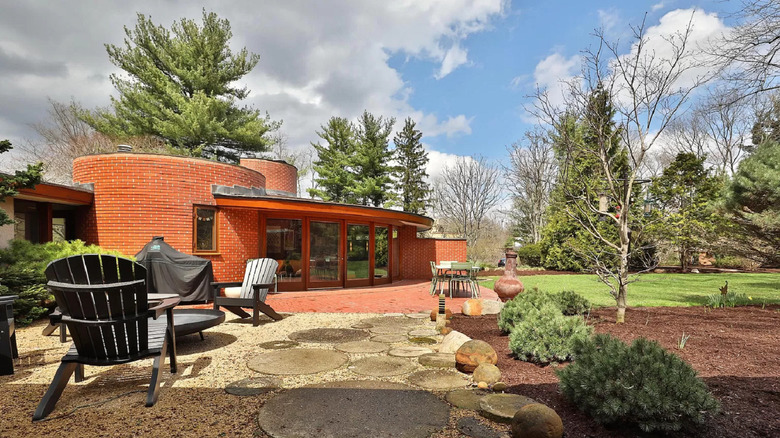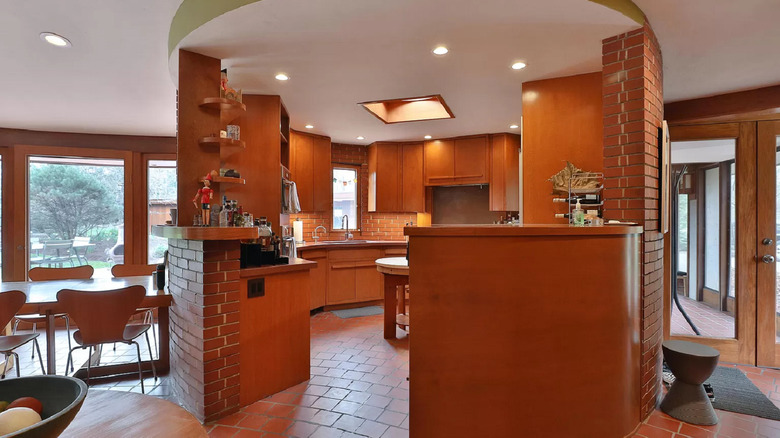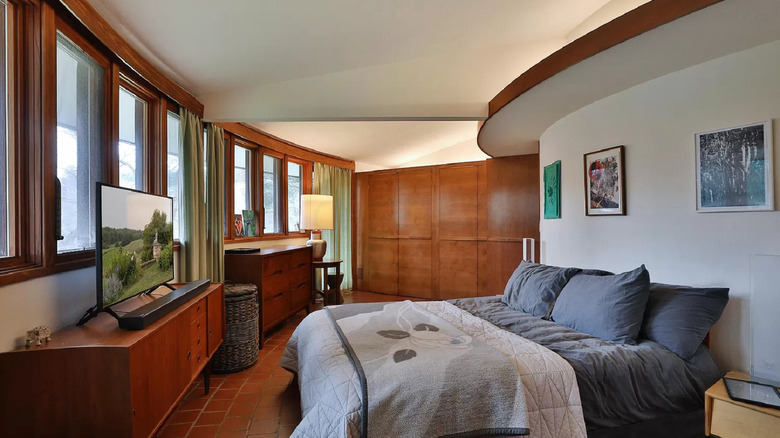Check Out This Dream Home Designed By Frank Lloyd Wright's Apprentice
Cynthia C. MacKenzie and Cymack Real Estate recently listed an exceptional single-family residence that is reminiscent of a house in the Shire, from the book "The Hobbit, or There and Back Again" (via Zillow). Aptly named the Round House, the building is one of the iconic homes in Rush Creek Village, which was designed by Theodore van Fossen in 1958. The listing is a massive deal because this is the first time the Round House has made it to the market, having remained in the same family for 64 years. And for less than a million dollars, you could be the proud owner of this haven.
According to the architectural archives at the University of Minnesota, Rush Creek Village was the brainchild of Martha and Richard Wakefield, but it was van Fossen who designed the entire project. The community comprises nine single-family homes, four secondary structures, an automotive bridge, a footpath, and a system of streets that collectively exist harmoniously alongside the natural elements of the site. Rush Creek Village contributed to van Fossen's title as one of the leading forces in American architecture and a proponent of organic architecture. To elaborate, the latter is a style of architectural design indicated by natural materials, open floor plans, and horizontal lines.
Location: Worthington, Ohio
Central Ohio is no stranger to historic neighborhoods with European architectural influences. But only Rush Creek Village, which houses the Round House, has a modern American identity. Like the other buildings on the compound, the Round House nests in nature, surrounded by tamed shrubs, manicured gardens, and carefully carved footpaths. Evergreen and deciduous trees tower over the building, making its circular, open space plan and horizontal design apparent. The Round House sits on a 2,185-square-foot lot and overlooks a gorgeous half-acre lot peppered with greenery of all kinds, according to Zillow.
In true Theodore van Fossen fashion, the building, though artistic, does not compromise the rules of organic architecture. The natural elements on the property can only be observed properly from within the dwelling. Similarly, the primary entrances have been deliberately obscured to emphasize the space-saving and cost-cutting building techniques that van Fossen employed during its design. A striking combination of wooden panels and brick-covered walls cloak the exterior perfectly, allowing the building to integrate beautifully with its natural environment.
A squared, concrete block flooring leads to the main entry point of the house, where one can enjoy neutral themes consisting of brick-style flooring and other natural materials in an open space. Just over a mound of greenery in the backyard, a remodeled outbuilding sits stately, equipped with a fireplace, built-in furniture, a laundry room with custom storage, a full bath, and a kitchenette. This makes it the perfect space for an office, studio, or guest suite.
A circular floor plan with rustic themes
Inside the Round House, one thing is clear: the architectural detail is impeccable, as noted by Zillow. The open design of the building allows overlapping spaces to flow into each other, creating a sense of spaciousness while actually conserving space. The interior proves the cohesiveness of the unit, from white ceilings matching transparent floor-to-ceiling windows to dark crimson floors integrating perfectly with brick walls and wood-paneled walls painted with various shades of brown.
A corridor flanked by floor-to-ceiling windows leads the way to the living area. It is flooded by natural light and features a wood-paneled ceiling, brick walls, and bold flooring. The living room is divided into two areas — a cozy and charming nook consisting of a long stretch of bookshelves on the wall, a wood fireplace, and built-in furniture; and a separate area showcasing a TV and abundant artwork. The massive windows do an excellent job of allowing observing eyes to enjoy the surrounding greenery from within the dwelling.
But for more of nature, a door in the living room opens to a private courtyard with a koi pond where you can enjoy the scenic views and observe the guest house and two-car garage from a distance. Back inside, if you take the narrow and curved corridor that stretches out of the living room, you can explore the bedrooms, bathrooms, kitchen, and other notable areas of the Round House.
Three bedrooms and three bathrooms
Though small, the bedrooms of the Round House are seemingly spacious due to the circular floor plan. They feature white ceilings, white walls, and large windows to pull in natural light. Fundamentally, each bedroom offers a closet, two dressers, a large bed, and unique interior décor. The ensuite bathrooms are equally impressive, continuing the theme of bold, brick-style flooring and the use of natural elements. We were particularly impressed with the shower, which resembles a fire pit, and how it works well against the wooden backdrop of the entire space.
In the circular hub of the building, you can find the kitchen, which is decked in wood panels and an oculus that floods the room with natural light. It has ample space and features an eat-in dining room and high-end appliances. The area provides access to a lovely balcony where one can enjoy the crisp air and observe the various facilities on the property.
The key takeaway from the rooms of the Round House is that if you adore nature and the use of natural elements, you will enjoy every nook and cranny of the building. Note that Rush Creek Village is the largest neighborhood of organic architecture in the country. In 2003, it was added to the National Register of Historic Places for its architecture and landscape attributes, per the University of Minnesota. It is also considered a landmark in Worthington, Ohio. This listing goes live on Zillow on April 22, 2022.



