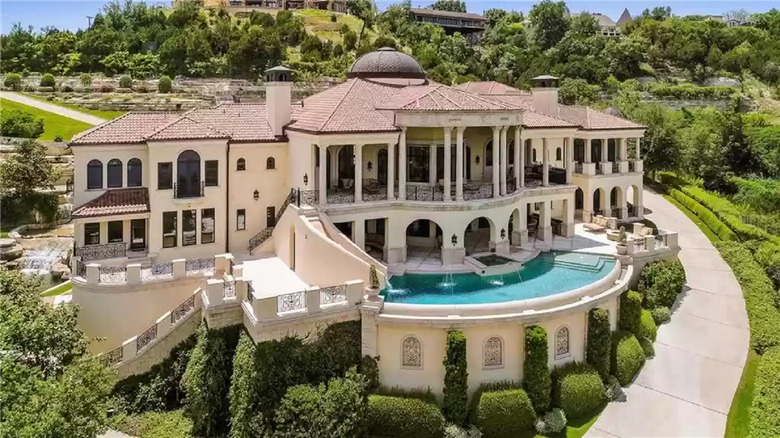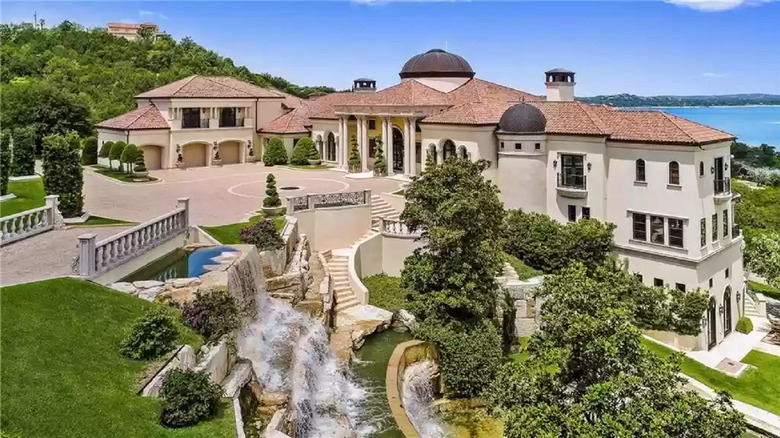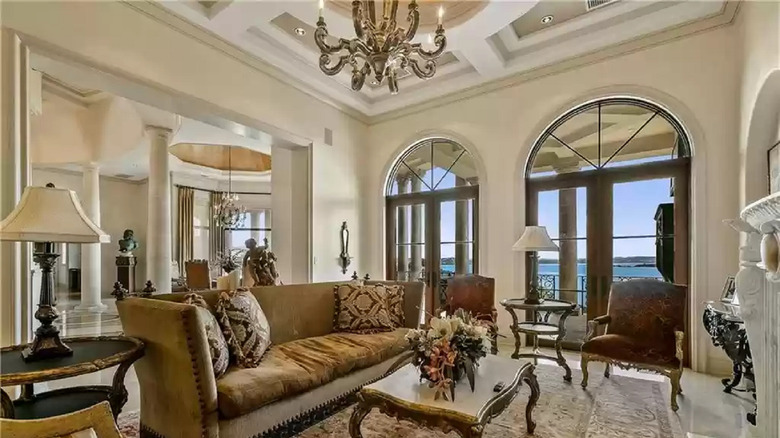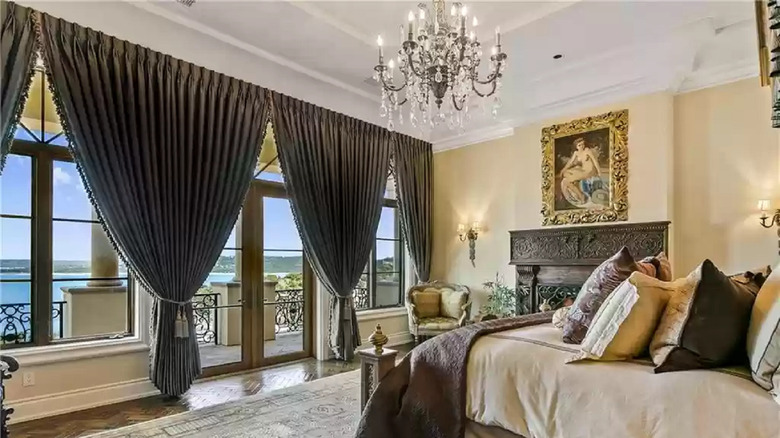Step Inside This $45 Million Texas Mansion That Features Waterfalls
Oh, nothing to see here except one of the finest luxury waterfront estates in all of Austin, Texas. We are talking about 360-degree panoramic lake views, dramatic cascades, spectacular landscapes, a five-car garage, seven bedrooms, 10 bathrooms, five fireplaces, and a plethora of luxurious facilities nested on nearly 26 hillside acres. This magnificent estate, elegantly called Villa Del Lago, is selling for $45 million on Realtor, but if you or your spouse served in the U.S. military, you may be eligible to purchase it with $0 down payment.
Villa Del Lago was built in 2004 by Sendero Homes. Fundamentally, it is a two-level, single-family residence with 15,394 square feet of living space. The neighborhood is everything you can expect from a gated community for the rich and famous: privacy, high-speed internet, 24/7 security, lake views, and highly-rated public schools all within 1 to 3 miles of the property. The Federal Emergency Management Agency (FEMA) rates its flood factor as 1/10; noise level for the surrounding area comes in at medium. Overall, Villa Del Lago and its community are an excellent place for a family to reside. Gary Dolch holds this listing for Realtor.
The mega-mansion known as Villa Del Lago
Villa Del Lago is located in the Comanche Trail Estates neighborhood of Austin, Texas, per Realtor. The estate is perched on a gently sloping hillside where one can enjoy clear, picturesque lake views and spectacular evening skies without making the nearly one-mile journey to the shores of Lake Travis. At a glance, Villa Del Lago is an intimidating, yet impressive edifice. Perhaps it is the unusual sight of the residential compound hosting many large buildings, or the massive, cream-painted pillars standing guard at the front entrance — or, perhaps it's a combination of everything one can behold.
Because Sendero Homes weaved natural elements throughout the construction of Villa Del Lago, though it's a mega-mansion, first and foremost it's a home where children can play in meticulously designed lawns and gardens that feature a fish pond, native trees and shrubs in excellent health, and seasonal plantings. Similarly, with a chaperone in tow, of course, they can enjoy the bridges, groomed pathways, and stone staircases that stretch into the compound. While their laughter fills the air, the adults can wander to the hillside bursting with cascading waterfalls and modern landscape lighting.
To keep the nightlife away from minors, the estate offers an outdoor entertainment pavilion comfortably located away from the main residence. It features a private gated entrance, a commercial kitchen for catering, a valet area, and an additional parking space that can moonlight as a venue for large or small gatherings.
Through the arched glass door
Villa Del Lago is no stranger to natural light, thanks to an impressively large oculus at the top of a spiral staircase, along with floor-to-ceiling windows and high ceilings that repeat in every room. It is impossible to ignore how the architectural details and interior décor integrate effortlessly, casting a regal tone in many of the living areas, including the formal living room, family room, theater, media room, library, and dining room. Regarding style, the interior relies heavily on elements of gold, neutral colors, artwork, and one-of-a-kind pieces, as well as exquisite chandeliers, custom furniture, granite countertops, beamed ceilings, and luxurious curtains to create an overall stunning space.
While some living areas evoke minimalism, others are saturated in eclecticism to achieve beauty, boldness, and attention, according to Realtor. They all work well, especially when paired with the incredible lake views from nearly every room. For flooring, the materials differ from room to room, but it is primarily composed of wood, marble, and carpet. Many of Villa Del Lago's facilities sit on the main level, where you can find the primary suite, as well as three other bedrooms. A few include a breakfast bar, wet bar, game room, wine cellar, gym, elevator, and multiple entertainment spaces.
We like how a corridor from the main level zooms past a private door, allowing access to the garage, which can park 20 cars combined. Another hallway takes the opposite route, leading outdoors to the pool and spa area.
Seven bedrooms, 10 bathrooms, and exterior facilities
Sendero Homes did not hold back when constructing this incredible waterfront home, per Realtor. Take the primary bedroom suite, for instance; it is larger than most, offering unobscured views of Lake Travis. The bedroom features a fireplace, a lounge, a private patio, a custom walk-in closet, and a massive bathroom that deserves its own listing! The bathroom boasts amenities such as a jet tub to ease muscle pain, a shower with state-of-the-art accessories, another private patio, spectacular chandeliers, and custom granite countertops and furniture. Though smaller than the primary suite, the other bedrooms are just as impressive.
As they say, the kitchen is the heart of every home, so Villa Del Lago opted for three to accommodate its size. There is a summer kitchen, a commercial kitchen for catering, and a family kitchen with eat-in dining and a balcony. Each kitchen is decked with useful appliances, including a built-in gas range, various types of refrigerators, a double oven, a tankless water heater, and more.
The backyard of the mansion houses many structures and amenities that facilitate boating and other leisure activities. We found the boathouse, boat slip, and private dock to be particularly useful considering the estate is a waterfront property. And, even though there are wonderful selling points to Villa Del Lago, we agree that the overall design takes the cake. It is an architectural masterpiece, flawless in every way, blending and complementing the natural lake environment without compromising its opulence.



