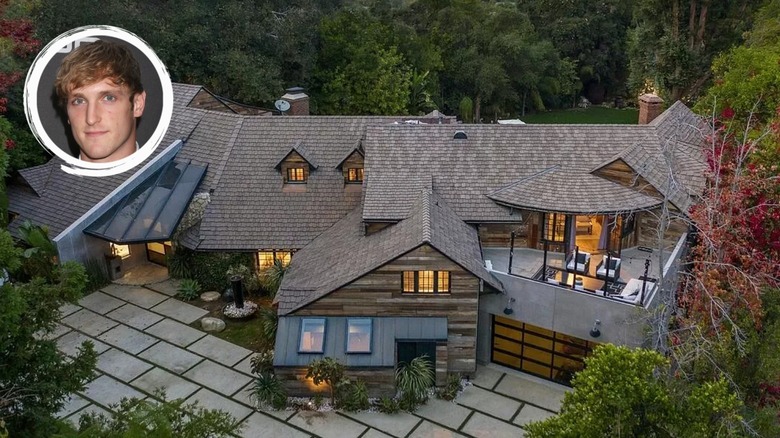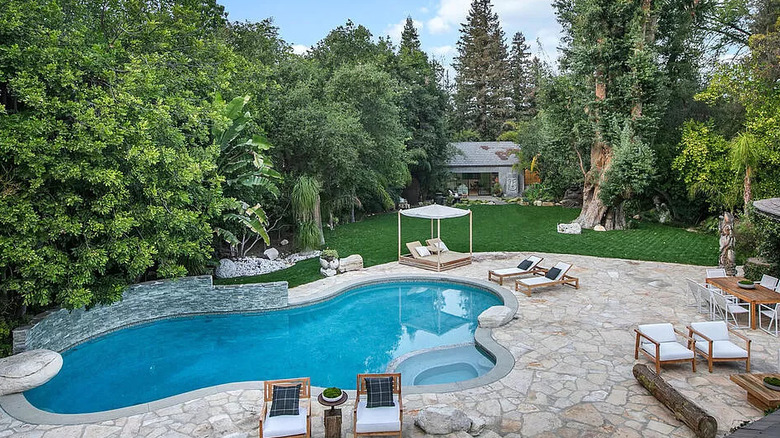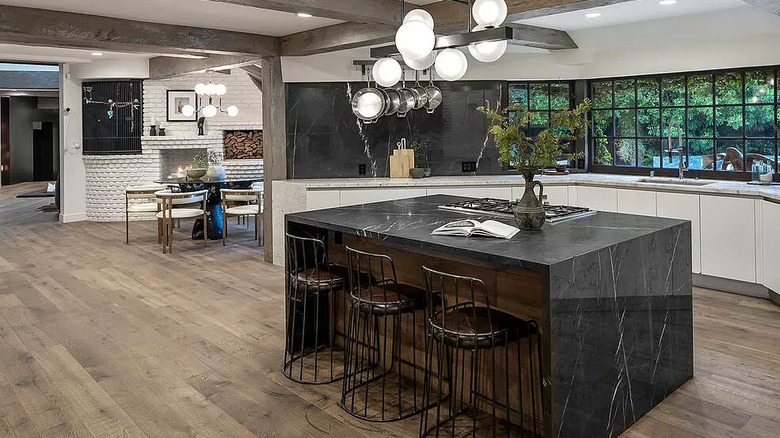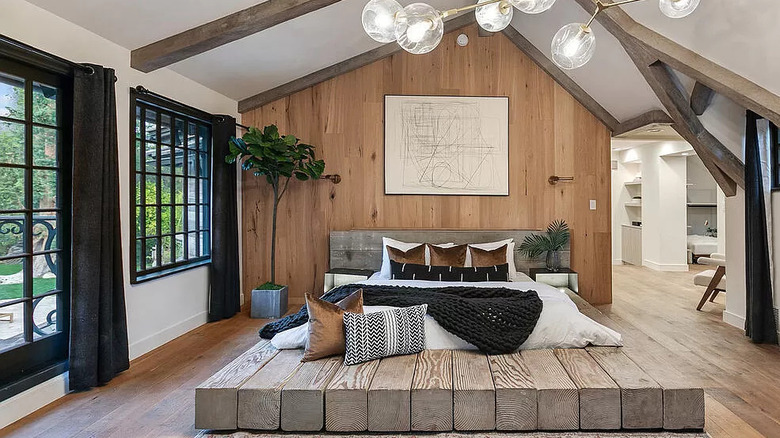A Peek Inside The Luxurious LA Mansion YouTuber Logan Paul Just Sold
Social media star Logan Paul was born on April 1, 1995, in Westlake, Ohio. He started his social media career when he was only ten years old. Insider states that it was through Zoosh that he first began posting his videos. By the time he hit high school, he transitioned his videos to a popular app called Vine, where he started gaining a significant amount of popularity. Most of his videos only consisted of stunts, pranks, and jokes but got him nearly ten million followers throughout the process of posting on the app. Paul gained so much success that he eventually decided to drop out of college and pursue a full-time job in the entertainment industry.
Even after the app shut down in 2017, Logan Paul's success continued on other social media platforms, like Facebook, Instagram, and YouTube. Today, he is still well-known on the internet for his social media success and has even expanded his career to television and film projects, like "Bad Weather Films" and "Airplane Mode" (per The Famous People). As Logan Paul continues on his road to lasting success, he has embarrassed a life of luxury. Let's take a peek at this luxury with the Los Angeles mansion Paul recently sold for $8 million.
The Encino mansion
The 8,689 square foot mansion is located in Encino, California. Encino is a rather small neighborhood inside the Los Angeles area known for its quiet atmosphere and massive houses. RentCafe mentions that the cost to live in this area is considerably high compared to other nearby areas but is greatly beloved by its residents. Many residents claim to love the small-town feel of Encino, which has plenty of restaurants, shopping, and other necessities within walking distance of their luxurious homes.
Accompanying the beloved town, Paul's mansion represents a perfect place to reside when wanting to enjoy the peace and quiet in the beautiful state of California. Corcoran states that the entire property is surrounded by a lining of trees that provides the entire area with plenty of privacy when enjoying the outside portions of the home. These outside spaces include a large pool area complete with multiple sitting areas and an outdoor kitchen. Beyond the pool, there is also plenty of yard space to further enjoy the beautiful California weather.
Plenty of space for luxury living
Amongst the extensive amount of space the house covers, there are a total of seven bedrooms and nine bathrooms. Each of these rooms is luxuriously set with an ample amount of space. The master bedroom, in particular, is spaciously set with an attached walk-in closet, featuring plenty of storage and sitting space, as well as a full bathroom complete with a large double vanity, soaking tub, walk-in shower, and extra sitting space, per Corcoran.
The large kitchen is another pinnacle area of the house, which boasts long countertops with plenty of cabinet storage above and below for a variety of cooking needs. There is also a massive kitchen island placed in the center with a small area that can be used for a breakfast bar. In an area close to the kitchen there is also a small breakfast table space complete with its own fireplace. A more formal dining arrangement is also located within the same proximity of the kitchen.
Other rooms within the mansion include several different living areas with plenty of sitting space for spending time with family or entertaining guest. The lowest level of the house also includes a game room which opens up to the pool and outdoor kitchen area for convenience when hosting parties. Finally, for luxury enjoyment and comfort, a home office and wine cellar are both included in the home, as well.
The dark and light contrast throughout the home
Corcoran shows that upon entering the property, residents are greeted by the slick, dark appearance of their mansion. The house itself has a dark grey tiled roof matched with a lighter gray outer wall of the home. When entering the home, the style somewhat splits as the colors contrast between light and dark. A majority of the home is covered in a somewhat lighter hardwood floor matched and contrasted by the interchanging white and black painted walls. Some minor areas also incorporate a rough, cream-colored brick into the walls and designs of the home's main level. The kitchen continues this deep contrast with white marble countertop with white cabinets contrasted by a somewhat darker kitchen backsplash and dark marble kitchen island.
The bedrooms, however, take on a completely different appearance. The master bedroom, in particular, takes on a woody style with a wood-lined wall that nearly matches the hardwood floor. The master bathroom similarly has a wood-lined wall with amenities that are all crisp white in color. The same style continues emerged throughout the rest of the home, particularly in some of the living areas and a game room.



