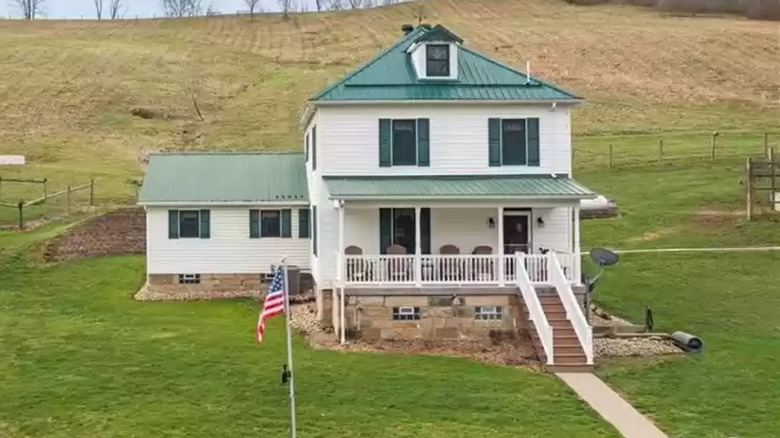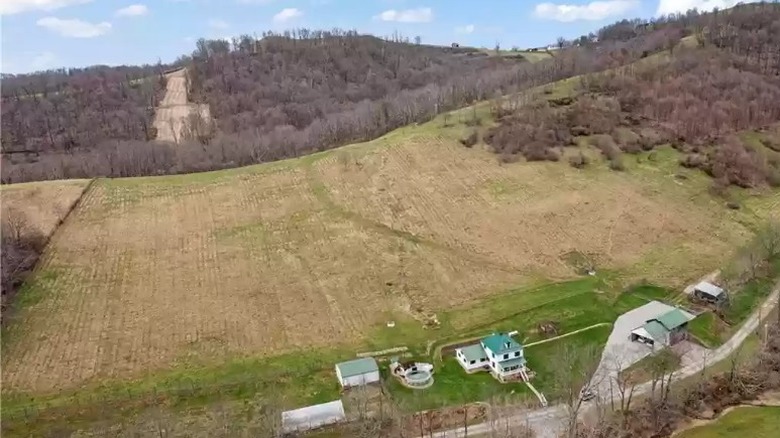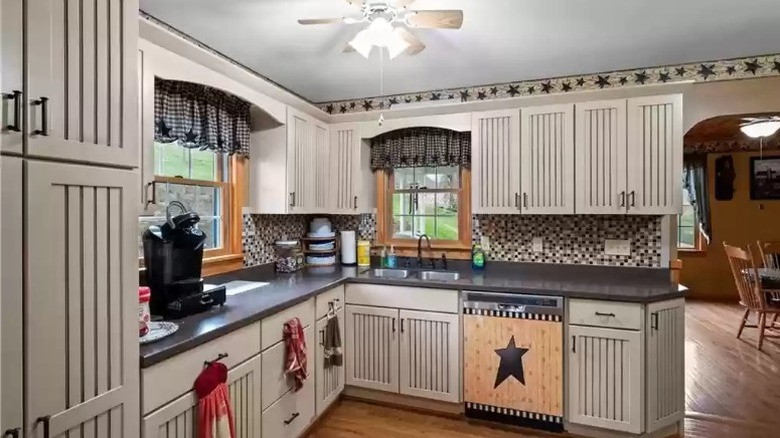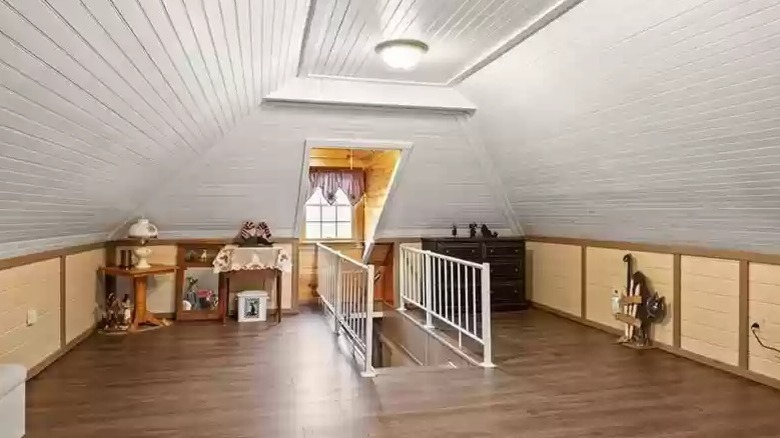Inside The Pennsylvania Farmhouse On 70 Acres On Sale For Just Under $436K
It's no secret that the cost of living is the highest it's been in a while. From groceries to gas and even to the real estate market, everything is expensive and becoming unaffordable for many all around the world. This is especially true when trying to find a house and land. While remaining extremely high-priced, houses are becoming harder and harder to find as buyers are snatching them up as soon as they hit the market. While this is happening globally, prices in Pennsylvania are surprisingly elevated as well. According to USA Today, the average price per acre in this Northern state is around $31,923. However, if you're looking for a deal on a home, you may just be in luck.
Located in the Wind Ridge area at 298 Lough Rd is a three-story farmhouse built in 1895, per Realtor. Sitting on 68.86 acres of land, this estate costs only $369,000. All the property that comes with this home is truly appealing as there is a ton of room for livestock such as cows, horses, or goats. Furthermore, located off to the side of this home is a large inground pool. Other notable exterior features include a barn, a variety of orchard trees, and a pond. The interior is equally impressive as it was recently renovated completely. Featuring five bedrooms and two full-size baths, this home is perfect for a large family.
Lots of land to see
Of course, the first thing you'll see when viewing this home is the vast swath of land. For the most part, the property is vacant space on a hill, per Zillow. However, seeing as this estate is so big, there's also an incredible amount of trees as well; there are peach trees, apple trees, orchards that contain berries, and even a greenhouse to inspire any green thumb living on this property. If none of these attributes seem appealing to you, don't worry; there's still a ton of space and room to transform this land into whatever your heart desires.
There are additional exterior features to this home as well. For starters, located off to the side of this home is a large above ground pool. Additionally, there is a large deck surrounding the pool on one side providing additional space for those enjoying the hot summer sun Pennsylvania is sure to bring. If swimming isn't your thing but you still love the water, a pond is also located elsewhere on the property.
The kitchen is bright and the living room is cozy
Inside this large home is a small but bright kitchen, per Realtor. Sitting on dark wooden floors, this beautiful kitchen has tan walls with a star design trim. The cabinets are a bright gray color, while the backsplash has small black, gray, and white square tiles. The windows have brown seals and are adorned with black and white gingham curtains with stars matching the trim. The countertops further this theme being a dark gray marble color. All the appliances are modern, simple, and similar to what you would see in any standard home.
While the kitchen is pretty, the living room is just as cozy as well. The flooring is bright and wooden and the ceiling is as well. A large stone fireplace is located on one side of the room providing warmth during the cold winter months. Bright yellow paint covers the walls with a trim featuring multiple different colors. Just like the kitchen, the windows in this room have brown seals and feature the same black and white curtains. A large couch, a recliner, and a standard chair sit within this room providing a large amount of seating. Hanging in the center of this room is a dark brown ceiling fan and light.
An attic and basement for extra storage
This Pennsylvania home also features two important extra rooms as well, as noted by Zillow. To begin with, on the top story of this home is a large and spacious attic. Leading up to this room is a long, narrow, and white staircase. The ceiling and upper walls are gray in color while the lower part of these walls are yellow with brown trim. This theme further adds to the farmhouse aesthetic that this home already has. Much like the rest of the house, the window seals are brown in color and feature a burgundy half curtain. Two large lights hang directly above helping to provide light to this long room.
On the bottom floor of this residence is a large basement with a ton of room as well. The floors are concrete and the walls consist of stone, brick, and brown painted sheetrock. Although there is a ton of space as is and even more space to grow, there is still a lot going on in this room. Perhaps, the most eye-catching aspect to it is the built-in corner shower located in one area of the basement. A few feet down from this is a tanning bed and close to it is a standard refrigerator. On the wall adjacent to this is a tall brown cabinet and beside it is where the washer and dryer are located. Several other appliances reside in this room as well.



