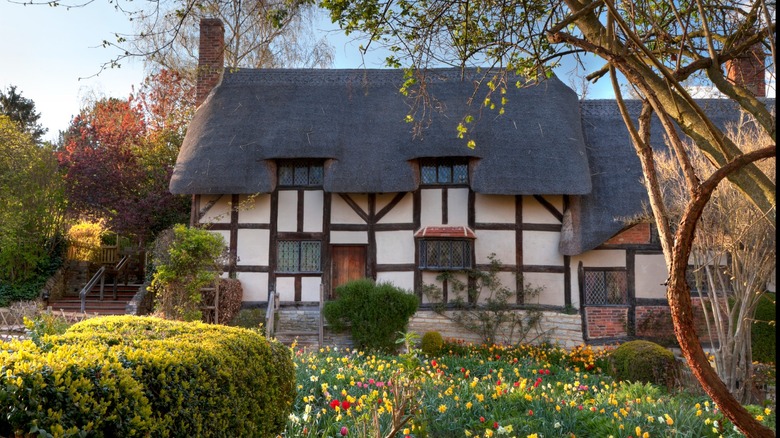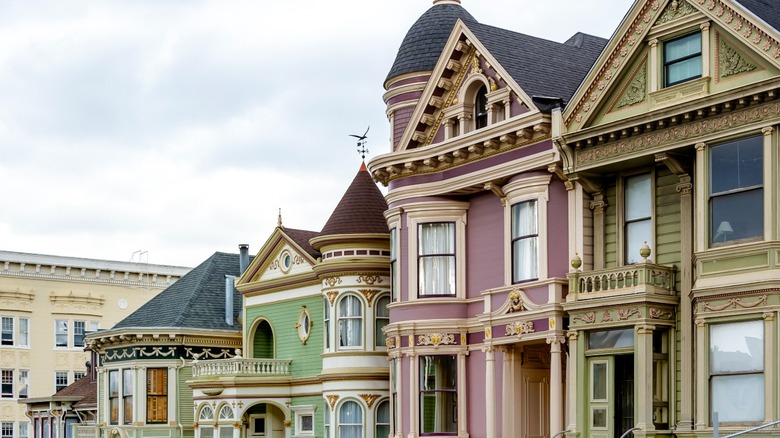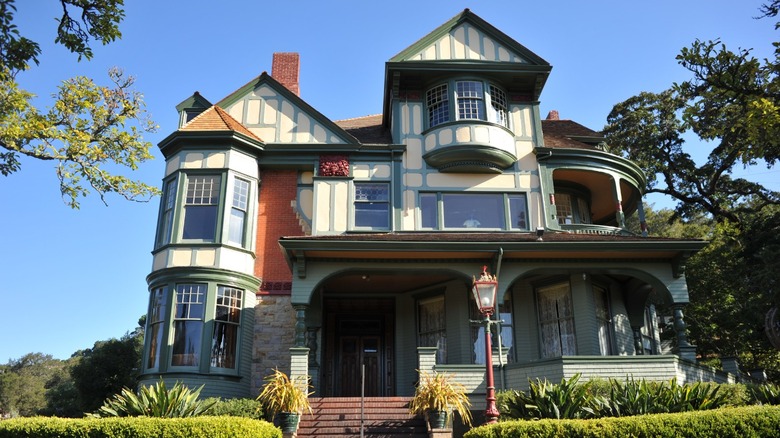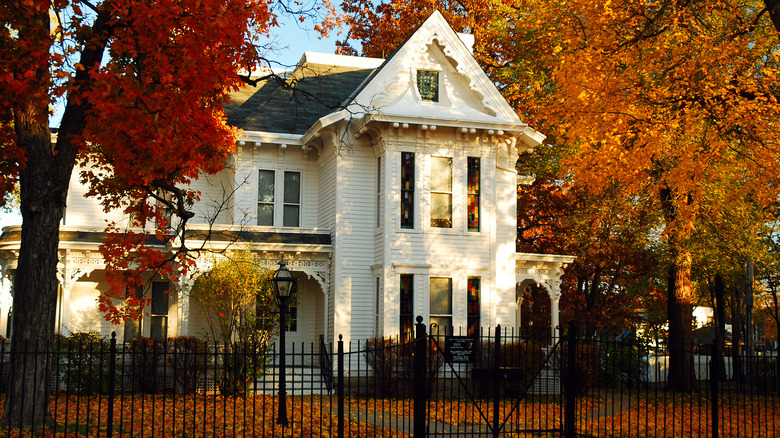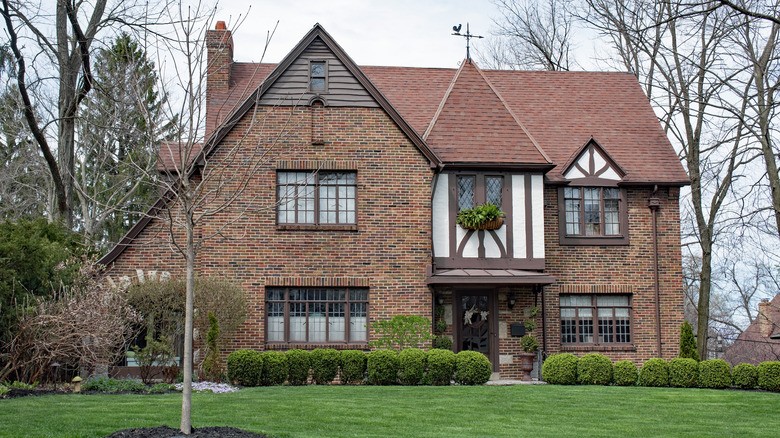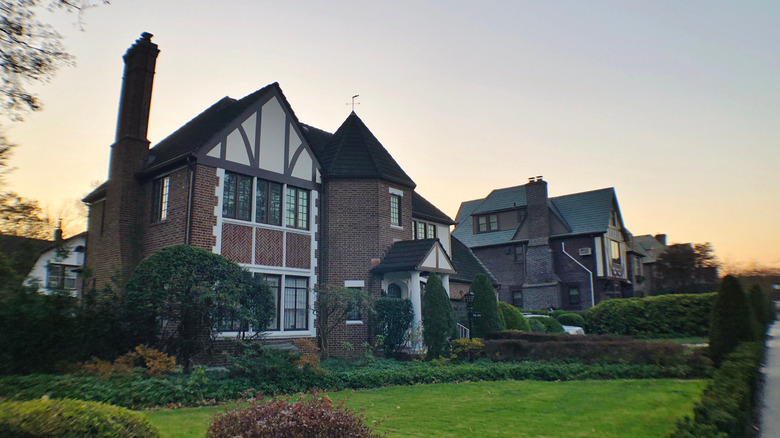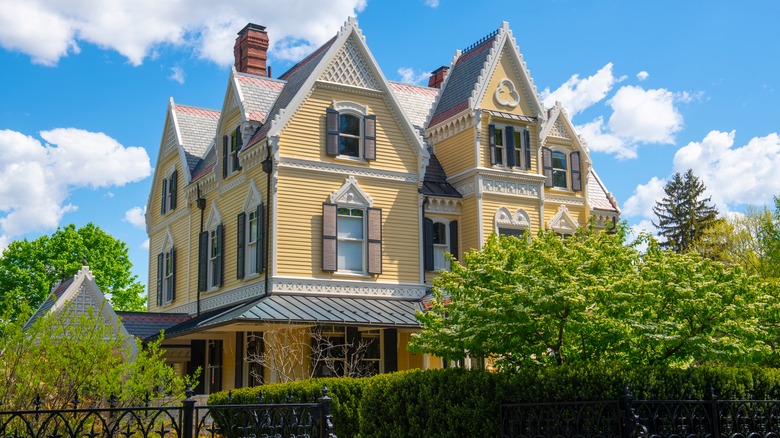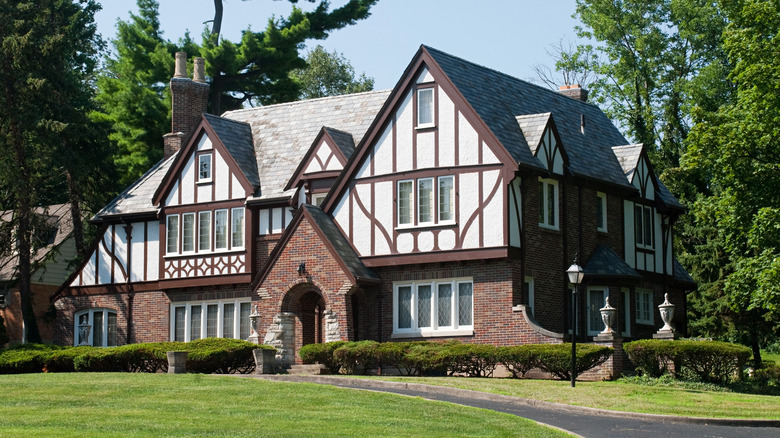Tudor Vs. Victorian Homes: What's The Difference?
The stuff of cozy-homeownership fairytales, Victorian and Tudor homes have fed our dreams with their whimsical or stately details. They've served as backdrops for movies, TV shows, and children's stories, characters in their own right. The Painted Ladies, a row of vibrant Queen Anne Victorians perched on a San Fransisco hillside, are an introduction to the sitcom Full House. A cherished and derelict Shingle Style cottage in the Hamptons known as Grey Gardens created a cult-like following. A beautiful Tudor home in Pasadena, CA, was a setting for more than a few movies and TV series, Architectural Digest notes. The storybook English country house is the location of countless delightful plots.
While both iconic styles have charm and features in common, their overall impression is quite different; Victorian is lighter and brighter, Tudor is solid and sober, the perfect complement to a lush cottage garden. We share a little of their history and architectural qualities here — we hope you'll fall in love and reside happily ever after.
What is Victorian architecture?
As HGTV explains, Victorian is not actually a particular style of architecture but an umbrella designating homes built from 1830 to 1910, coinciding with Queen Victoria's rule over the United Kingdom. During this era, the wealthy and rising middle class became preoccupied with the dogma of beauty over function in the realms of fashion and home décor. It was an ideal that equated beauty with excess, exaggeration, and decoration.
Primarily a trend in England, according to The Spruce, it also experienced popularity in North America and Australia. Derivative of existing architectural examples across eras and global locales, including Renaissance and Romanesque, it has several sub-categories. It became common practice for architects to combine features in the creation of a new design to suit the climate, resources, and culture of the region, giving us many versions of what Victorian architecture is. The Industrial Revolution and mass production made it easier and more affordable to adhere to the elaborate presentation, and the style grew while spawning even greater ornamentation.
Features of Victorian architecture
Victorian architecture is recognizable for its sprawling footprint on two to three stories, asymmetry, a generous, inviting porch, pitched or mansard rooflines, and ornamentation. A defining feature, embellishments include towers and turrets, decorative and varied siding treatments, profuse railings and trim, and sometimes a fanciful multi-colored paint scheme. Typically, a minimum of three hues was the general requirement for a home to be considered of the Queen Anne style.
According to HGTV, architects began with a foundation of Gothic design and were further influenced by French and Italian concepts and even Egyptian motifs. The complex architecture paired with elaborate garnishment was in-step with the showy posturing of Victorian society. The style began to fall out of favor by the turn of the century with the adoption of the Arts and Crafts movement, which prescribed to enhance daily life by stripping it of Victorian excess.
Styles of Victorian architecture
At the advent of Victorian architecture, the most common style of homes was built in the Gothic Revival manner; per SFGate, taking inspiration from imposing churches and municipal buildings of the Gothic era, with intricate and ostentatious detail, including complex stained glass, arches, and vaulted ceilings. Second Empire homes were constructed with a four-sided mansard roof and displayed dormers and turrets, while the farmhouses and palazzos informed the brick Italianate of the bucolic Italian countryside.
The Queen Anne style monopolized residential construction from about 1880 to 1910, explains Bob Vila. It is the signature example of Victorian architecture, featuring delicate latticework, a large porch, and colorful paint applications. Furthermore, the Stick style featured wood siding and flat detailing. In response to Queen Anne ornamentation, Shingle-style cottages were clad in natural cedar shakes for a rustic and casual appearance, though they usually stood in opposition to their name, according to Thought Co., and were rambling vacation homes constructed for the wealthy set in coastal areas. Finally, the Folk Victorian was a simple and symmetric build with minimal ornamentation or a pre-existing home kitted out to imitate an original.
What is Tudor architecture?
The Tudor home has its roots in the English farmhouse and cottage design, the exterior of which, according to The Spruce, is characterized by dark half-timber trim against a light stucco or stone ground. HGTV explains that these were originally lime-washed walls and tar-treated wood, meant to discourage decay, and they are a detail that imparts uniqueness to each residence. Informed by the Tudor period in England, the late 15th to early 16th centuries, the old-world architectural features resurfaced via homes built between 1890 and 1945, referred to as Tudor Revival or mock Tudors.
Per House Beautiful, they were also known as Stockbroker's Tudors for their prevalence in wealthy suburbs, constructed for those who prospered financially during the booming '20s. Steeply pitched roofs punctuated by dormers, arched doorways, and interesting, asymmetric designs suffuse them with a stately and welcoming air. Per HGTV, neighborhoods of Tudor Revival homes existed outside every American city center by the 1940s; a phase-out of the style began after WWII in the pursuit of more affordable housing.
Features of Tudor architecture
Apart from the two-tone variety, brick and stacked stone are common exterior materials in Tudor homes; the earthy color palette and organic textures lend coziness to their elegance. Arched front doors are frequently placed off-center, underneath an entrance, and highlighted with stonework. Bob Vila explains that often, a cantilevered second story creates a large lower-level porch in this style. A gabled and steeply canted roof with dormers, narrow leaded-glass casement windows informed by medieval design, and towers are common characteristics of these enchanting residences.
Variations in the building scheme and the application of stone and trim detail, appearing on occasion with cut-out, repeated shapes revealing the stucco beneath, create an assortment of truly individual designs. Often, Tudor homes are accompanied by manicured gardens, hardscaping, and ironwork that underscore the dwelling's distinction.
Victorian vs. Tudor home styles
While Victorian and Tudor homes may be beautiful for onlookers to admire, with intricate details and intriguing architectural designs, they may require a good deal of modernizing updates and continued maintenance. Wooden exteriors must be repainted and repaired frequently, according to HGTV, with sections of siding or expensive custom trim occasionally needing replacement. Slate roofs, stucco, and masonry require their own upkeep. Older homes often used asbestos as insulation, and its removal is a necessary but costly and extensive project; lead paint is another hazardous material that can be found lurking in historic homes.
Grand staircases, ornamented fireplaces, decorative moldings, and plaster walls (which can be wonderfully rich and tactile but, again, may require some initial repair) are positive interior design elements generally common to both architectural styles. They each offer — if not insensitively renovated — some period details that are undeniably appealing to an old home enthusiast.
Which one should you choose?
Whether a prospective buyer is attracted to a Victorian or Tudor home is a matter of aesthetic preference. One is predominantly fanciful and ornamental, the other solid and sheltering in appearance. A Victorian home might offer high ceilings and light-filled rooms, while Tudor Revivals are deeply entrenched in their inspiration, with interiors that match their facades: exposed-beam ceilings, dark wood paneling, and visually heavy materials, as Rocket Homes explains. The kitchen is usually cramped, while the Victorian space is more open and may have an additional, separate pantry. A Tudor home is often set on a generous, landscaped lot, while a Victorian's yard encircling is typically undersized.
Both will likely feature a pastiche of small rooms and a convoluted flow, though a Victorian house was commonly designed with a large double parlor, and the Tudor with a two-story great hall. The cut-up space might have little appeal in the current spectrum of residential design, where most people desire open floor plans. For those attracted to the intimacy enclosed spaces engender, these styles provide it. According to Rocket Homes, the average price for Tudor residences is above that of other categories, including Cape Cod, and Victorian.
