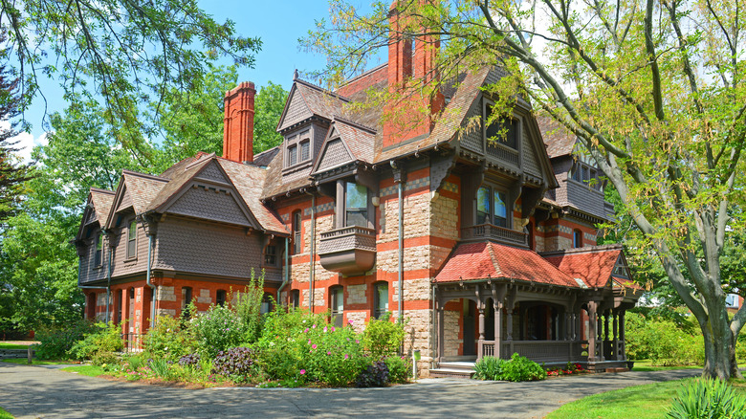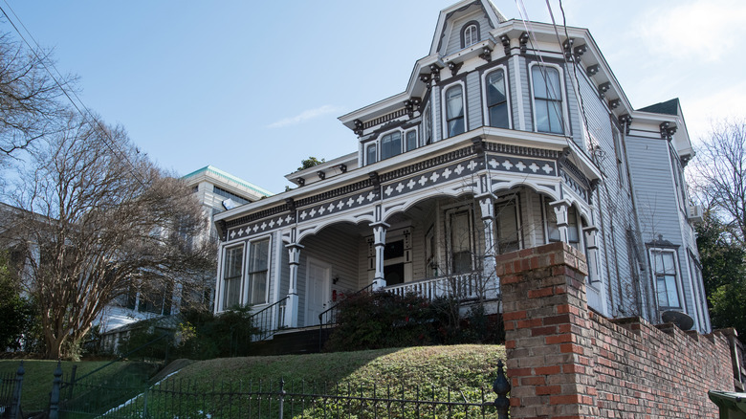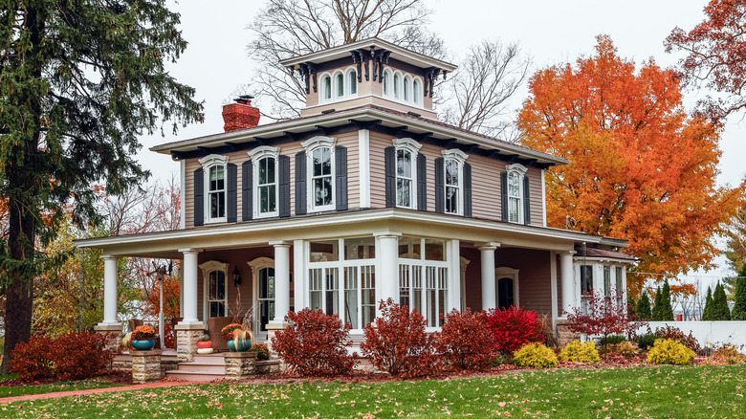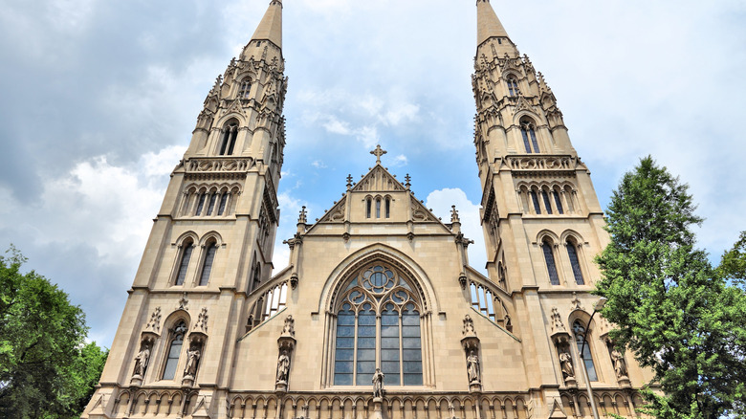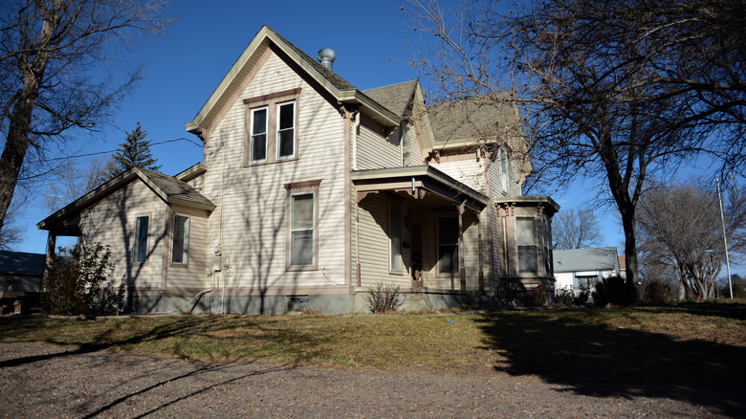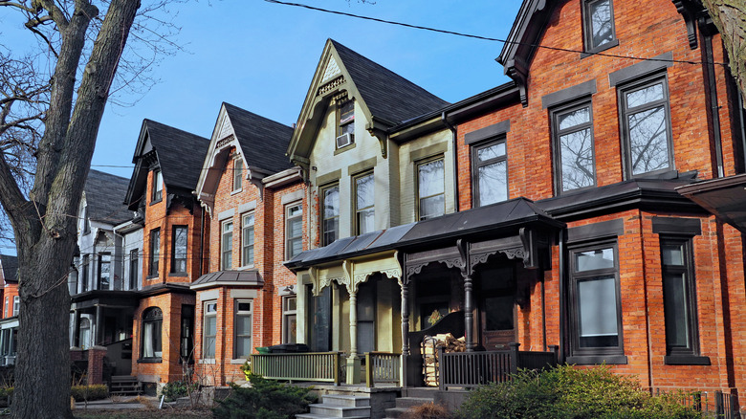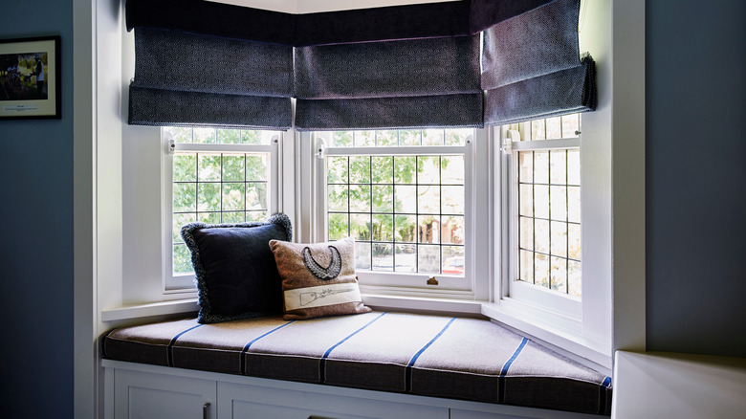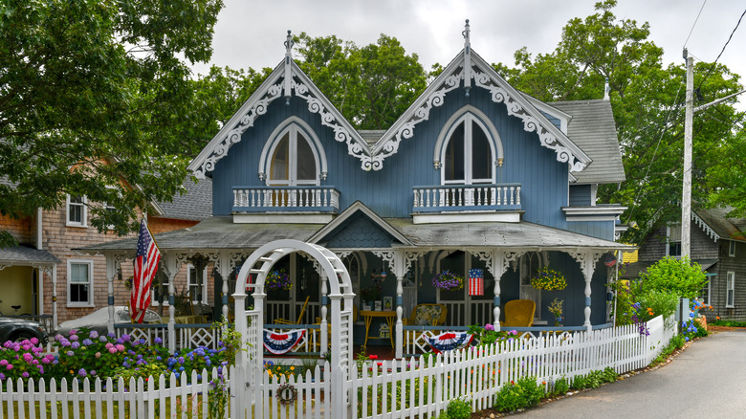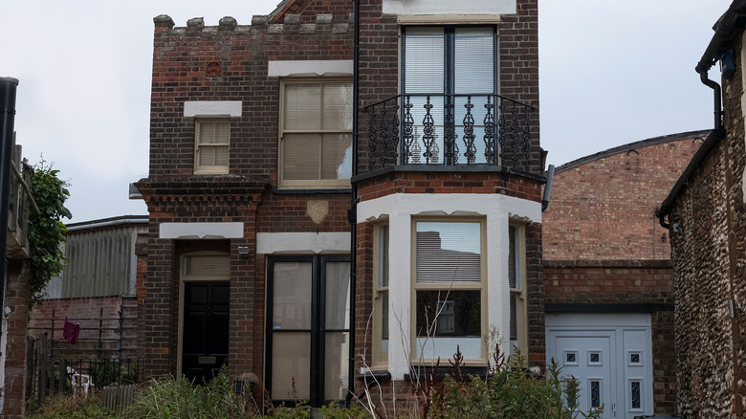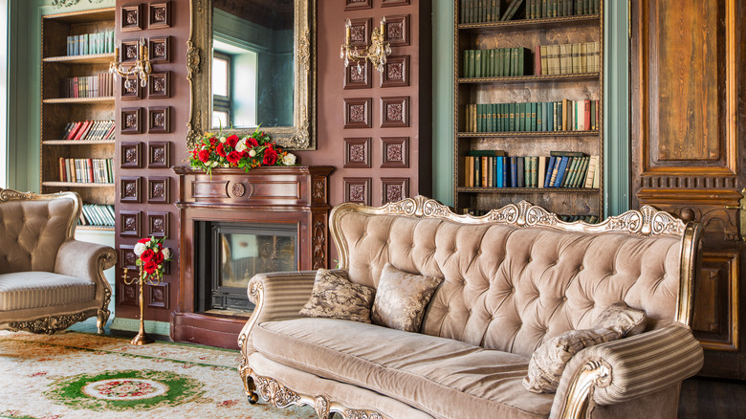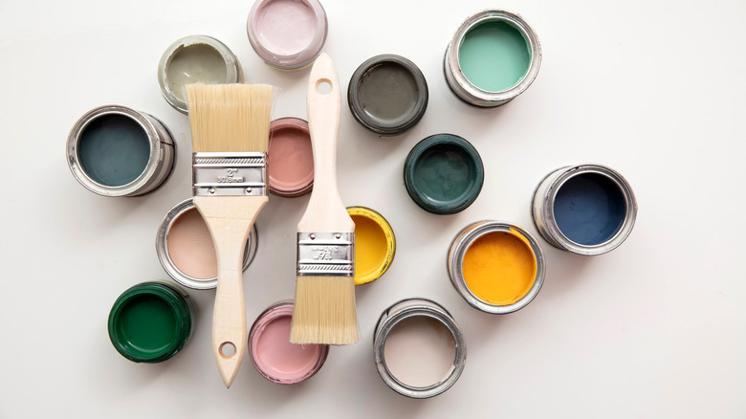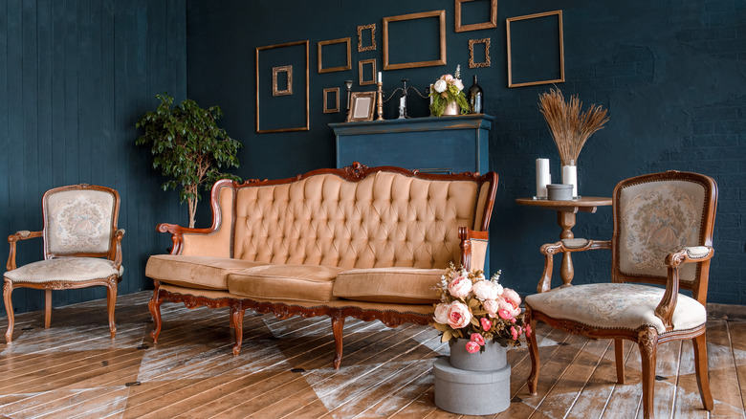Your Complete Guide To A Victorian Style House
Whether you've admired them in person or simply seen photos of stunning homes in other areas of the world, there's no denying that the Victorian style house has remained a favorite of many over the decades. Particularly when contrasted with the sleek lines and minimalist façades of many modern properties, Victorian style houses stand apart due to their often ornate exteriors, with plenty of eye-catching architectural details.
Before you dive deeper into Victorian style homes, though, the one key takeaway is "Victorian" doesn't actually refer to one single style, as Rocket Homes explains — rather, it refers to homes that popped up during the period when Queen Victoria was in power, hence the "Victorian" label. Her reign spanned several decades, specifically from 1837 to 1901, and during that period, there were a few major styles that became popular. After all, if you think of the marked difference between the mid-century modern homes that popped up in the 1960s and the suburban McMansions that were so common in the 2000s, it makes sense that styles would vary along the course of over 60 years. However, despite the variations in style, there are quite a few elements that pop up time and time again during that period, making them quintessentially Victorian details.
Here's your complete guide to Victorian style homes, from some of the key styles and their quirks to common architectural details and ways you can incorporate a little Victorian flair, regardless of when your home was built. After all, with vintage home design trends making a huge comeback in recent years, you just might want to add a little Victorian twist to your space.
Key style: Queen Anne
The Queen Anne style is perhaps the one most commonly associated with Victorian style homes, and the influence of this style still looms large. This style was particularly popular between 1880 and 1900, according to Wentworth Studio, and many architecture fans will immediately think of the Painted Ladies, a row of ornate, colorful homes along a sloped street in San Francisco that became a pilgrimage spot of sorts for both architectural fans as well as tourists due to their bright and eye-catching exteriors (via SF Travel). Any '90s sitcom fans may also recognize these distinctive properties from their pop culture appearance in the show "Full House."
According to Architectural Styles of America and Europe, some of the key features of this particular type of Victorian home are patterned shingles, bay windows, steeply pitched roof shapes, and a variety in the wall textures, creating a façade that was all about excess and ornamentation. As Realtor explains, they're also known for additions such as towers, turrets, and large wrap-around porches.
While there were a certain style of Queen Anne houses that were around in the early 1700s, per MyDomaine, the style that many of us are familiar with are the Queen Anne Revival style homes that popped up all over America and remained a dream style for many architecture lovers due to all the quirks and ornamentation.
Key style: Italianate
If you prefer your Victorian homes with a bit more restraint in terms of ornamentation and decorative details, Italianate style properties just might be your dream spaces. According to Old House Online, this style reigned supreme in the early Victorian period, from roughly 1840 until after the Civil War, making this a popular choice before the Queen Anne craze took over.
As the name suggests, this particular architectural style takes its inspiration from Italian villa properties, bringing a dose of Tuscany to any American city. It still incorporates some ornamentation and decorative embellishments, with flourishes like cast-iron details on the balconies and porches or small details on the cornices and door frames. Unlike the curves and steep slopes of some other Victorian styles, Italianate homes often had quite simple lines, as The Spruce explains, with characteristic architectural flourishes such as square towers, as well as columns around the entrance.
The style was also slightly different on the inside, with more flexible floor plans that allowed the space to be used to suit the homeowner's needs. Additionally, the exterior of Italianate homes was important for more than just the architectural details on the façade — taking a page from those rolling Tuscan hills and Italian landscapes, the Italianate style homes often featured organic landscaping that highlighted the beauty of nature.
Key style: Gothic Revival
If you absolutely adore Victorian structures that have a hint of a spooky vibe, your Victorian style of choice just might be Gothic Revival. As per Architectural Styles of America and Europe, this style was most popular in the 1840s to 1860s, right at the beginning of the Victorian period. This style is also sometimes called Victorian Gothic (via MasterClass).
Since this particular Victorian style takes inspiration from Gothic structures, some of the primary characteristics are ones you may find on structures like Gothic cathedrals — you'll want to look for things like pointed-arch windows, a roof with a steep pitch, windows or arches, and even decorative details such as stained glass windows. While the architecture of these homes can be absolutely stunning, they're also typically the ones that look straight out of a horror movie in the evening hours, with just a few ominous hints of light sprinkled throughout — this may be an upside or a downside, depending on your attitude! You'll often spot this architecture style in places like churches and university buildings; for example, the famous St. Patrick's Cathedral in New York City and Harkness Tower at Yale University are both Gothic Revival buildings, according to New World Encyclopedia.
However, while this style is particularly majestic when expressed in large commercial properties, that didn't mean it didn't extend to residential trends as well — there are plenty of homes in this style that are absolutely jaw-dropping in their splendor.
Key style: Folk Victorian
A bit later in the Victorian time period — around 1880 to 1910, according to Home Reference — Folk Victorian was the style du jour. At first glance, you may not even group this particular architectural style in with the other styles prevalent in the Victorian period because it's visually quite different. Yes, there are some nods to previous styles, with ornate millwork and trim popping up here and there, and the quintessential Victorian porch also appearing on many of these homes.
However, in general, the Folk Victorian style was a lot more simple, with just a few embellishments added to relatively basic structures. Unlike many other Victorian architectural styles that were known for asymmetry and eye-catching architectural additions such as turrets or towers, Folk Victorian homes were typically symmetrical and simple, according to The Craftsman Blog.
Folk Victorian also offered a more budget-friendly option to many aspiring homeowners in that time period, as it was far more affordable to add pre-fabricated embellishments to a simple Folk House common in the region than to erect an ornate, fully embellished, towering Queen Anne structure. This method of creating these homes also means that they were all very unique, as their appearance would depend on the existing structures available in a region as well as the millwork, moulding, or trims that the homeowner selected to update the property — a definite bonus for anyone who values individuality and uniqueness in their home.
Common architectural details
While each particular style of Victorian home within the category has its own unique quirks and details that distinguish it from other styles in the era, there are quite a few common architectural details that pop up time and time again in Victorian homes. While we'll go further into detail on some of the key features, here's a quick overview of some features to look out for.
As HGTV explains, Victorian homes often had wood or stone exteriors (a far cry from today's plastic siding!) as well as textured surfaces, such as scalloped shingles. The exterior was highly embellished, with decorative trim adding plenty of eye-catching details. In terms of the overall structure, complexity is the overarching factor. Not only were most Victorian homes two to three stories, they also featured asymmetrical details, steep rooflines, and elements such as bay windows or different additions that add visual interest to the property.
These architectural details contribute in a major way to the overall appearance of Victorian homes, giving them a distinctive look that architecture fans have coveted in the decades since they were first in fashion. And, as an added bonus, incorporating a few of these details in any space can help give it a bit of that Victorian feel, so you can enjoy that particular style even if you never have the opportunity to actually live in a home built in that time period.
Key architectural details: windows
The façade of many Victorian era properties often includes an abundance of windows, in all shapes and sizes, highlighting the various architectural features of the home's exterior and allowing natural light to permeate the interior. This newfound love of windows is in part due to the abolishment of the window tax, which took place in the Victorian era, according to Windows & More. Simply put, the elimination of a type of property tax in which the tax cost was determined by the number of windows found on a structure meant that it was possible to incorporate more windows without having to worry about a costly tax bill.
The most common variety of window popping up in this period was the sash window, which changed the game because it featured multiple glass panels on a track rather than panels opening on hinges. Sash windows were at that point one of the more common styles — they are most similar to the type of windows found on many properties today. According to Sash Window Specialist, these windows allowed for increased ventilation and natural light in the homes, always a perk to clear out the stuffiness of the home.
Victorians were grand in their window designs, with some windows stretching to 16-windowpane sizes, something made possible due to the stronger plate glass available on the market, as Salisbury Joinery explains. The trend for embellishments and ornamentation also carried through in windows, with colored or patterned glass sometimes popping up (via This Old House).
Key architectural details: trim and other ornamentation
In a way, the ornamentation found on the exterior (and interior) of Victorian homes mimicked the Victorian style found in everything from fashion to furnishings, according to HGTV — excess was best, and beautiful architectural flourishes such as various trims and mouldings were in high demand.
Victorian home façades often sported things like corbels, which are wooden blocks that add a bit of flair to porches or eaves, often featuring carved or scalloped detailing, as SF Gate explains. Architectural embellishments like spindles, keystones, shutters, or cornice mouldings all highlighted the variety of windows that dotted the home's exterior; gableboard or bargeboard, which is often referred to colloquially as "gingerbread" trim, added a decorative touch to just about any straight line on the home. As This Old House demonstrates, virtually no area of a Victorian home's exterior escaped embellishment, with elaborate trim and other details stretching along the roof line, beside windows, along porches, and in any other hidden corners of the façade.
This excess of architectural detailing wasn't just because it was the fashion, although that likely played a role. Rather, because the Industrial Revolution brought about advances in machinery and in things like steam-powered sawmills, as Brick and Batten explains, tasks formerly done by hand could now be completed in a more efficient, cost-effective manner. This made some of the architectural ornamentation accessible to more individuals, hence why it began popping up on more and more homes.
Key architectural details: a focus on verticality
As any Victorian design enthusiast may know, when you think of Victorian homes, whatever the particular style, you rarely imagine a small cabin or bungalow — one-story homes simply wouldn't do for Victorians. Instead, as House Beautiful explains, properties typically stretched two or three stories high, providing more room to showcase all the ornamentation on the exterior. According to SF Gate, Victorian Gothic style properties in particular often featured vertical lines and an "imposing" façade, meant to mimic Medieval structures with towering windows and arches.
One of the reasons behind these multi-story structures is simple — a prioritization of social gatherings meant that Victorian homeowners wanted impressive homes to welcome guests in, hence the soaring exteriors (via Houzz). However, the overall design and layout of homes also played a role. As MyDomaine explains, Victorian homes tended to have fairly high ceilings, which is one of the reasons so many Victorian architecture enthusiasts adore these structures. However, this prioritization of verticality meant that the soaring ceilings were typically accompanied by long, narrow rooms. This is definitely a stark contrast to many modern homes, which feature modest ceiling heights paired with sprawling rooms that stretch horizontally across the property, taking up a much larger footprint than their Victorian counterparts. Some individuals may absolutely adore the high ceilings and be fine with the room restrictions and limitations that accompany them, whereas others may prefer the large, open spaces found in new construction homes — as with anything related to design, it's simply a matter of preference.
A typical Victorian home layout
Understandably, the focus on verticality and on two or three-story properties had a major impact on the layout of Victorian homes. This meant that, while rooms could be stacked atop one another in a sense, there was a limit on the footprint of the home and thus on the size of the rooms — those spaces were cozy and more confined than a modern homeowner may be used to. However, many modern renovations of Victorian homes involve knocking down walls and opening the space up, proving it's certainly possible to get that airy, open-concept feel, even in a space with relatively smaller rooms or a limited footprint.
One of the primary reasons behind Victorian home layouts had to do with the way Victorians preferred to use their spaces. As Phillip Ash of Pro Paint Corner told MyDomaine, "open-concept would have been an appalling suggestion" to many Victorians. The Victorians made a clear distinction between public and private areas, and thus the floor plans were designed in a way that would accommodate that desire. So, rather than designing a layout that allowed a guest to see every corner of your main floor, as many modern homes do, Victorian architects allowed for plenty of walls and doors to isolate spaces that homeowners may not want the guests to be privy to.
Color palette
When thinking of Victorian color palettes, you might immediately picture the vibrant Painted Ladies and other colorful Queen Anne-style homes. However, those hues were the exception rather than the norm — as Love To Know explains, a muted color palette was more common. Victorians favored dark, moody, saturated earth tone hues in shades like brown, green, dark reds such as maroons, and dark yellows such as gold or ochre tones.
In the early Victorian period, many homes had a three palette color scheme, according to Amy Wax, although this didn't mean choosing any three colors at random. Instead, selecting paint colors within a particular palette often involved using different shades of the same hue; for example, a sage green paired with a deep forest green and slightly less saturated hunter green. As Historic Ipswich explains, color was used to highlight the various ornamentation and features of the architecture.
Another distinction is the presence of strong, contrasting colors around windows — as per Landmark Services, black windows and black shutters were very popular. This is a stark contrast to many modern windows, which often feature simple white trim.
The prevalence of dark, saturated colors is another reason that many Victorian interior spaces seem rather dark to modern viewers, who are accustomed to homes painted in airy shades of beige, white, or gray. This drama was enhanced with accompanying design features such as wallpapers and upholstery, all of which carried through those saturated, dark tones.
How to incorporate Victorian flair in your space
Even if you never live in a Victorian home, that doesn't mean you can't incorporate some of the architectural details of the period. Sure, you may not be adding gingerbread trim to every inch of your home's façade, but you can certainly consider a few embellishments to give your space that Victorian flair.
One of the easiest ways to add a Victorian twist to your home is to use the colors of the era, as MasterClass suggests — opt for navy blue, burgundy, deep brown, and other darker, muted hues. Decorative woodwork is also a must, whether you incorporate it on your home's exterior or in the interior. Consider adding wallpaper to make a statement, or bring in some of the preferred Victorian fabrics, such as velvet and heavy silk damask, in your cushions and drapery, as Impressive Interior Design advocates.
And, if you're not sure you want to totally revamp your flooring or install an ornate fireplace, for example, one of the easiest ways to mix up your décor is through the accessories and furniture you select. Add in a few pieces with a Victorian influence, such as a few armchairs or console tables, statues, lamps, and more, as Quality Bath suggests.
Overall, you just have to be mindful of how you want your space to feel. True Victorian enthusiasts might embrace the inspiration of the era, bringing in some of the preferred textiles, colors, and architectural details to create a home that feels like a blast from the past. Others may prefer a more modern approach, sprinkling in some Victorian-inspired pieces to add character and visual interest to an otherwise fairly standard, modern space.
