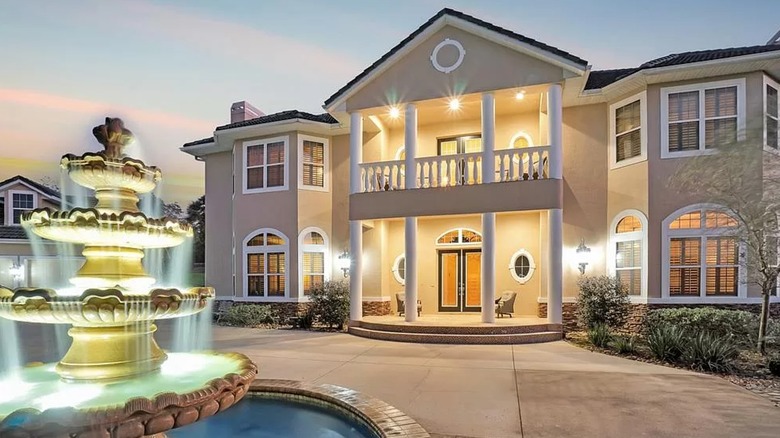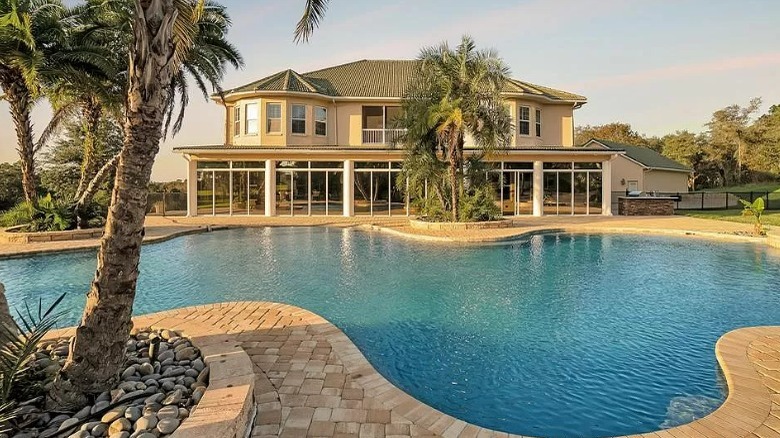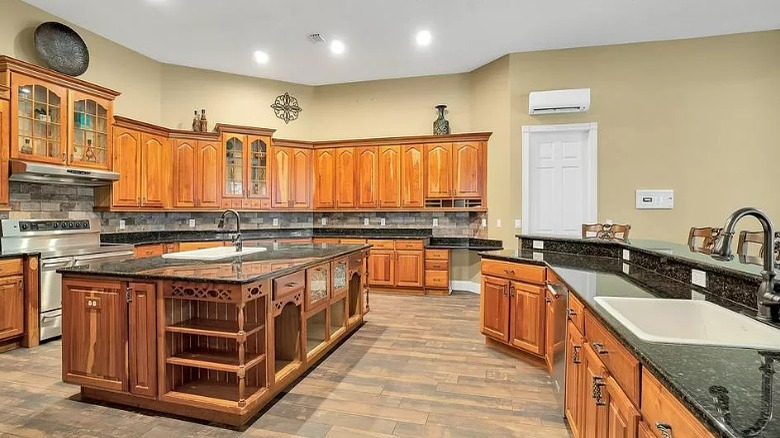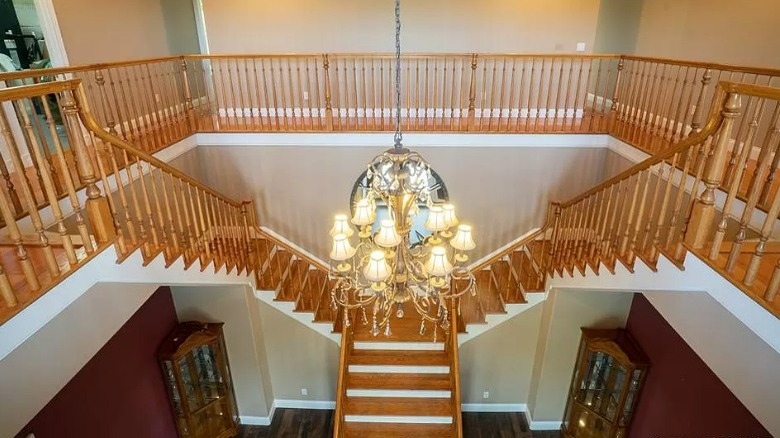Take A Tour Of This Luxurious Florida Mansion Featuring A Lagoon Pool
If you've ever wanted to share a property with family or friends, here's an opportunity to buy a Florida compound with two houses, a separate, full-size professional gym, a lagoon-style pool, a tennis court, a volleyball court, and a basketball court on approximately 8 acres! With all of these features, it might make a great conference center, too. This unique property with over 10,000 square feet of living space is located at 2040 E. Hampshire Street in Inverness, Florida. It's on the market for $2,750,000 just one year after it sold for $1,333,000, according to Realtor.
There's enough parking for everyone on this property as the main house has a four-car garage and huge parking area, while the second house has a three-car garage. In case you need more living areas, there is finished space above the garage, and a second story above the gym that can be an apartment or office. Plus, if you love dogs you'll have space to let them run in the fenced property, and even give them their own living quarters in the kennels. When you need a get-away from your resort-like property, you're only one hour away from Orlando, and the University of Florida in Gainesville.
A backyard resort in Inverness
The main house is a beautiful two-story home which features five bedrooms, six full bathrooms, and a powder room, according to listing from Coldwell Banker. The completely fenced-in property has an ornate electric gated entrance which winds through a park-like setting and circles around in front of the home. The four-tiered fountain across from the main entrance looks magical when it's lit at night, too.
At the back of the house a wall of sliding glass doors open to create a huge indoor-outdoor living space with its own kitchen and grill area, overlooking the pool. The saltwater pool has ledge seating along the inside rim, with a free-form, lagoon shape that is surrounded by a large pool deck with plantings of palm trees and tropical foliage. A gazebo sits on the far side of the pool, and a stone staircase leads further up the slope to a fenced-in basketball court with outdoor lighting for nighttime games, and the adjacent volleyball court.
More cabinets than you may be able to fill
The kitchen in the main house can accommodate a large number of people or catering staff with its oversized island, a separate bar stool counter that seats six, and an eat-in dining area, according to the description on Realtor. The cabinets seems to go on forever, and may need additional shopping trips for the new owner to fill all the storage. There are two separate sink areas and huge expanses of black, granite-topped counters, and sliding doors that lead out to the swimming pool.
There are several large living and entertaining areas on the first floor of the home, including a living room with a fireplace and a game room with a pool table and bar set-up. The living room alone is the size of a small apartment at 864 square feet, per Zillow. That gives you an idea as to the size of this whole house! A large laundry/utility room can accommodate several washing machines and dryers, and includes storage space and a sink.
A grand central staircase
As if an electric gated entrance and elegant driveway up to your home wasn't grand enough, the entry to the main house is a show-stopper with its bifurcated staircase and elegant chandelier. Get ready to make an entrance! Upstairs there are five bedrooms, four of which are huge, and range from 427 square feet to over 891 square feet in the master bedroom, per Zillow. The smallest bedroom is a more common 14 feet by 12 feet. The master bedroom includes a gas fireplace, his and hers walk-in closets, and a balcony overlooking the property. Two separate vanity areas in the master bathroom provide plenty of storage, across from a soaking tub and a glass-enclosed shower. Each of the bedrooms has their own bathroom, which features stone tiles and glass-enclosed showers.
Coldwell Banker reports that the second home on the property has four bedrooms, three full bathrooms, and one half bathroom. It has its own grand entrance on a slightly smaller scale, and a large open floor plan with a gourmet kitchen and porcelain flooring that mimics the look of hardwood. The kitchen has bar-style seating for nine, and plenty of room for a large table in the dining area.



