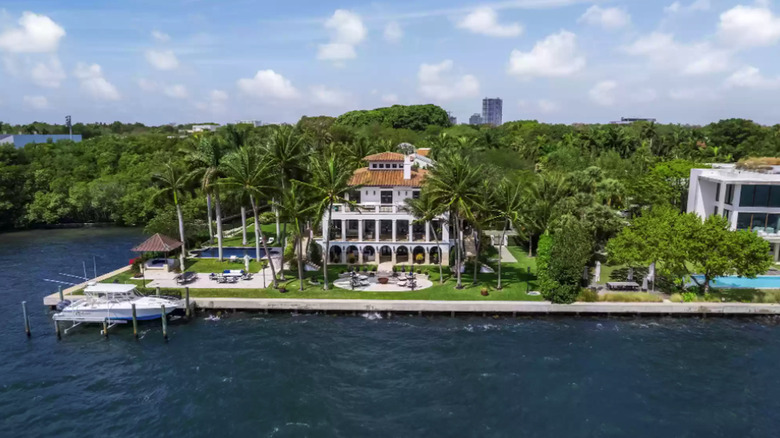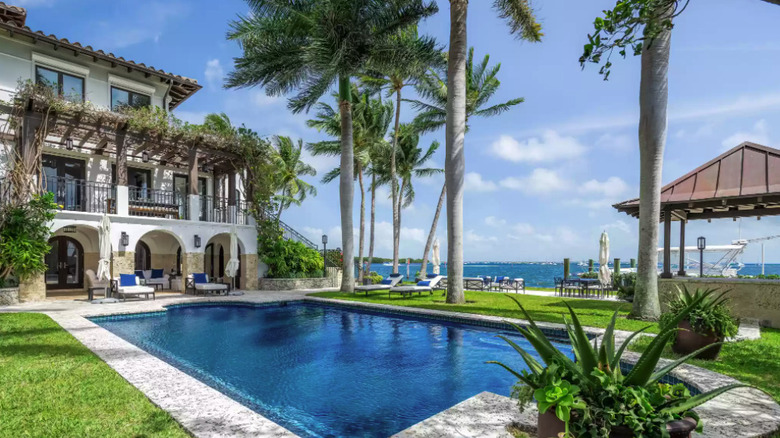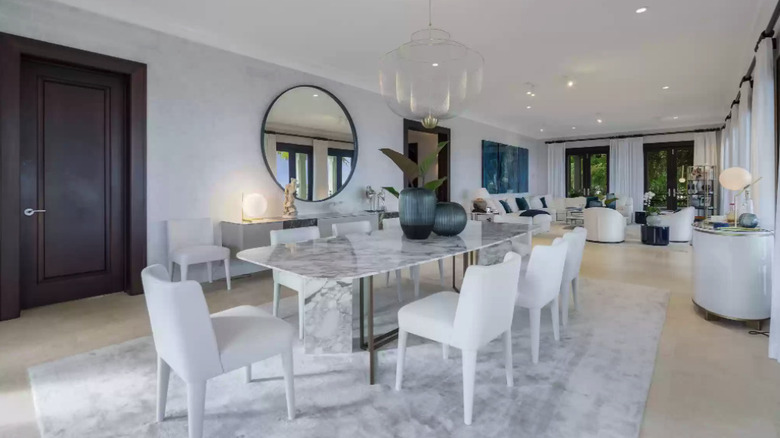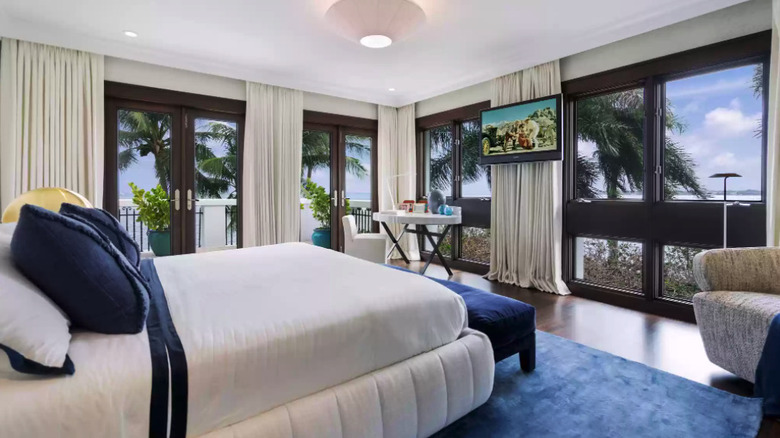Why This Multi-Million Dollar Miami Mansion More Than Doubled In Asking Price
It's normal for real estate prices to creep up slightly over the years, especially if a property is located in a desirable neighborhood or city that many are interested in living in. However, a palatial property in Miami had a particularly eyebrow-raising jump in price recently, as New York Post reported.
The home, which has the nickname of Villa Positano, is located in the historic Coconut Grove neighborhood. It was previously listed for $18.7 million in May 2019, as per Insider, and is currently on the market for $48 million — a significant jump in price. The owner purchased the land for just $880,000 back in 1997, and the home itself was constructed in 2002.
The increased asking price may seem excessive, but there are a few reasons behind it. According to the listing agent, Elena Bluntzer, the owner recently renovated the property, upgrading key areas of the home, including the gorgeous chef's kitchen. The real estate market in that particular area of Florida has also apparently undergone a serious boom since the home was listed back in 2019. Finally, the previous failure to sell at a lower price was primarily because the owner was hesitant to sell until all his children had grown up and left the Miami mansion, as Bluntzer told the New York Post.
Read on to learn more about the stunning five-bedroom, six-bathroom Mediterranean-style property located right on the Miami waterfront.
A waterfront paradise perfect for entertaining
Anyone with the purchasing power to snag a $48 million mansion is likely interested in privacy, and this home certainly delivers — as the Realtor listing specifies, the property is positioned in an enclave with only 26 other homes nearby, so there isn't much through traffic.
While the grounds are a modest 0.56 acres, you won't miss the green space, as you're just steps away from the waterfront. The positioning of the home means there is over 300 feet of waterfront on the property along two sides, so there's room for all your guests to enjoy the idyllic grounds. Finally, to assist with any water adventures, the property has a 40-foot boat dock with a boat lift so that you can hop into your preferred mode of water-based transportation with style.
Beyond the waterfront location, the home features a lush landscaped lawn, an abundance of palm trees, a large pebble-stone pool, a paved fire pit seating area, a paved outdoor dining area, and a quaint day bed within a wood cabana, perfect solitary moments.
The home's stunning Mediterranean facade also means there are several covered outdoor areas where you can enjoy the serene views while staying out of the sun or rain, as well as indoor-outdoor entertaining spots where you can make the most of the Florida weather. Finally, there is a multitude of terraces on all levels of the home so that all residents can enjoy views of the water from higher up.
A Mediterranean masterpiece
From the moment you walk up to the front door of this gorgeous property, an arched double doorway with a wrought iron trellis bursting with greenery woven through it, you'll likely feel like you've been transported from Florida all the way to the Mediterranean. As the Realtor listing shots demonstrate, guests are welcomed into a grand foyer with a soaring 30-foot coffered ceiling and Jerusalem stone flooring. A staircase with an intricately wrought iron railing carries the architectural details of the home's facade into the interior.
Most of the common spaces of the home are on the main floor, with one vast room incorporating a formal dining area as well as a living area, making it an ideal spot for entertaining. Given the home's location, most of the rooms feature large windows with views of the water, as well as French double doors that open out to the terraces that stretch along every floor of the Miami mansion. These also make it easy to transition seamlessly from the interior to the exterior, creating a true indoor-outdoor space.
The recently renovated kitchen is crisp and chic, with white cabinetry, stainless steel appliances, two ovens, and ranges that will thrill anyone who loves to cook, as well as a large island with a curved edge that softens the space.
A scenic view every morning and evening
A unique feature of this space, seen in the Realtor listing photos, is how the upstairs hallway overlooks the grand foyer area, with a breathtaking light fixture that stretches across multiple stories. The space is filled with natural light, and the white walls and black fixtures paired with the Mahogany flooring create a chic ambiance.
The master bedroom has priceless views. One wall in the space is covered almost entirely with floor-to-ceiling windows, and the other features two sets of French glass double doors that open out onto a terrace, allowing you to wake up and breathe in the fresh waterfront air. The color scheme throughout the home favors the same white, black, and dark brown palette, allowing any bursts of color in the furnishings to truly pop.
The master suite also features a bathroom with double vanities and a large soaking tub, and you can walk through to the sizable walk-in closet, which is decked out in Mahogany cabinetry. For those who have trouble selecting their outfit of the day, there's even a cozy little window seat tucked away in the closet, so you can consider all your accessory options.
And while many of the additional bedrooms are on the upper level, those who want to be closer to the water might be tempted by the downstairs bedroom, which features gorgeous arched French doors leading out to the patio, just a short walk across the lawn to the water.



