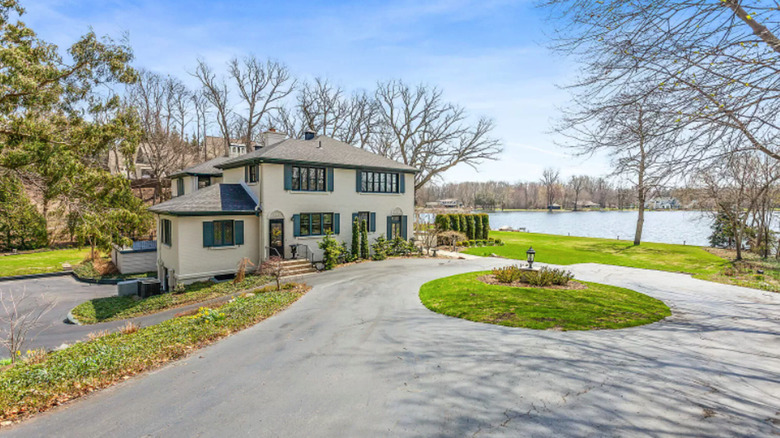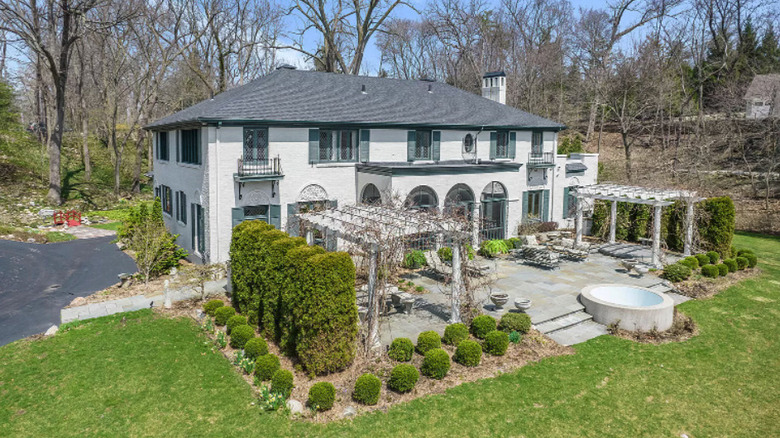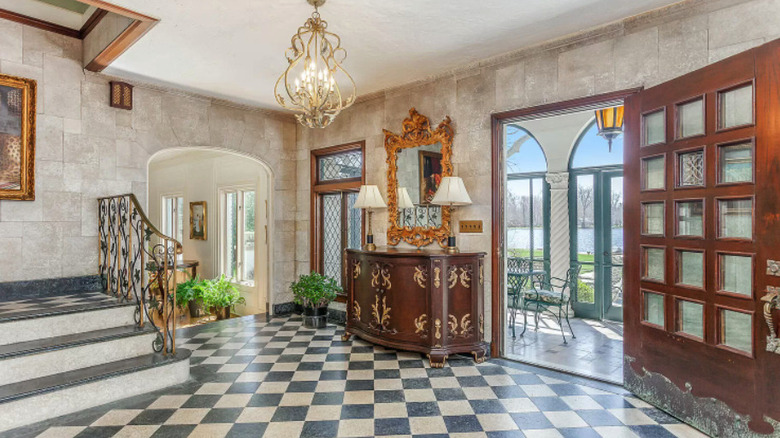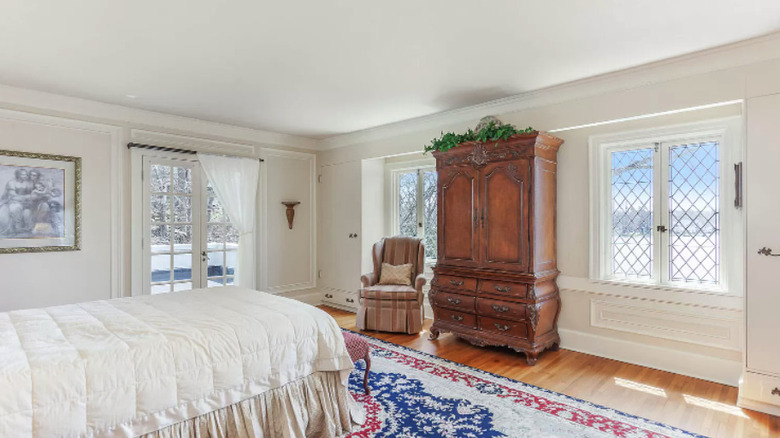Find Solace In This 6-Bedroom Lakefront Home In Michigan For $1.9 Million
Those who love the idea of a lakefront property in an area that embraces all the seasons of the year will definitely want to check out a recently listed home in Grand Rapids, Michigan, which is on the market for $1.9 million as per the Realtor listing. And, in order to take it below the $2 million mark, the home recently had a price drop of nearly $100,000, as the Zillow listing details.
The mansion in East Grand Rapids was built nearly a century ago, back in 1928, and fittingly has several unique vintage or vintage-inspired details in the home — this definitely isn't just a cookie-cutter super-sized property with little personality. The sizable home has 6,390 square feet of total space, including six bedrooms and seven bathrooms, and has been on the market for 16 days now.
And those who love their homes with a bit of history may be interested to know that it was built by a notable name — the property was constructed by Louis Delamarter, a pioneer of the Grand Rapids Railway Co. Whether you love homes with some vintage twists, have always fantasized about a lakeside lot, or simply are interested in the space that a property like this provides, you'll definitely want to check out this Michigan mansion. Read on to learn more about the space.
Luxury lakefront living
Two stone pillars and a wrought iron fence flank the entrance to the property, offering your guests a hint of the luxury to come as they drive up to the home and along the circular courtyard in front of the property, as the Zillow listing photos highlight. The house has an eye-catching ivory facade with slate gray shutters and trim and an attached three-car garage for keeping your vehicles protected in the Michigan winters.
The home sits on 1.5 acres of land, which includes rolling green laws as well as an abundance of trees, including a few particularly old ones that tower high above the house and speak to its history. The home is right on Fisk Lake, and there's a total of 210 feet of lake frontage. For a future owner's convenience, there's even a small dock already set up, as well as lights installed along the lakefront, so you can wander your lot even in the evening hours. And, though the temperature in Michigan dips in the winter months, that doesn't mean your lakefront enjoyment has to stop — as the listing details, the future owner could consider ice skating or ice fishing during those seasons. There are also several balconies from which you can enjoy the lakefront views, as well as a large stone patio with two pergola areas cloaked in plants, what appears to be a circular fire pit, and plenty of room to set up whatever configuration would best suit you.
A grand entrance — and vintage touches galore
As the Zillow listing photos highlight, the home features an abundance of luxuries, including crown molding, parquet inlay floors, and gorgeous views of the lake from nearly every corner of the house. There are also three fireplaces throughout the home, perfect for cozying up during the chillier seasons, including one in the wood-lined study that seems to be taken straight from a classic novel.
There's a stunning entrance featuring vintage-inspired black-and-white square tiles, a unique gold chandelier that makes a serious style statement, and a staircase to the upper floor featuring an unusual railing with a wood base, curved wrought iron detailing, and ornamentation in the form of small leaf shapes. An arched door near the entrance leads you a few steps down into a seating area filled with natural light. A wooden door with square panels that looks like it could have been an original feature of the home leads out onto a breathtaking closed patio area that would be perfect for enjoying the sunshine on days when the weather perhaps isn't the most suited for extended time outdoors.
Several of the rooms, including the formal dining room, feature stunning details such as intricate plaster molding along the ceilings, and plenty of vintage light fixtures including several one-of-a-kind chandeliers. French doors or wide arched doorways connect the different spaces on the main floor, creating distinct areas while still maintaining an open feel.
Whimsical bathrooms and light-filled bedrooms
The upper level of the home appears to feature all of the bedrooms, and the unusual staircase railing spotted in the entry carries up to the landing on the upper level, paired with an unusual vintage-inspired light fixture that makes a splash at the top of the staircase, as the Zillow listing photos show.
Large windows are abundant on the upper level, and all the bedrooms are consequently filled with natural light. What appears to be the master bedroom has a set of French double doors leading to a balcony area, creating a private retreat for the homeowner. There's also an abundance of built-in shelving in the bedrooms, as well as doors with stunning glass panels and vintage crystal door knobs that add another design detail to the spaces.
The bathrooms are packed with personality, and they all have original tile, as the listing details. One bathroom features pale green tile as well as an unusual seashell and wave tile trim, while another incorporates a vintage pink bathtub and pink sink with pale blue and pink tile and floral wallpaper. Even the one bathroom that seems relatively plain, with gray printed wallpaper and white square tile, has some vintage touches, such as the petite double sink with vintage fixtures and a circular window.



