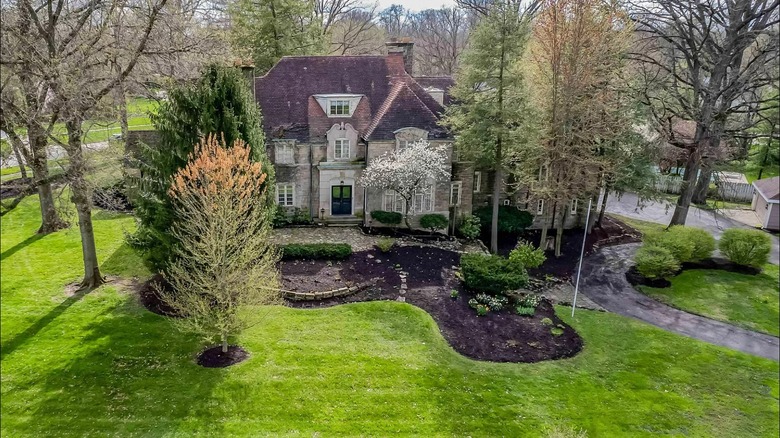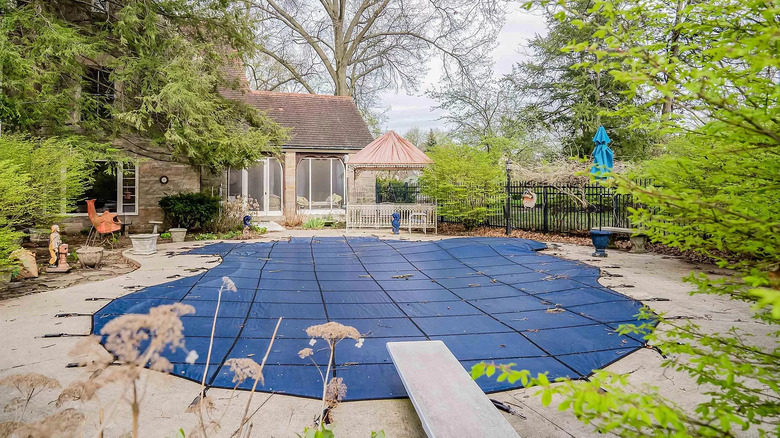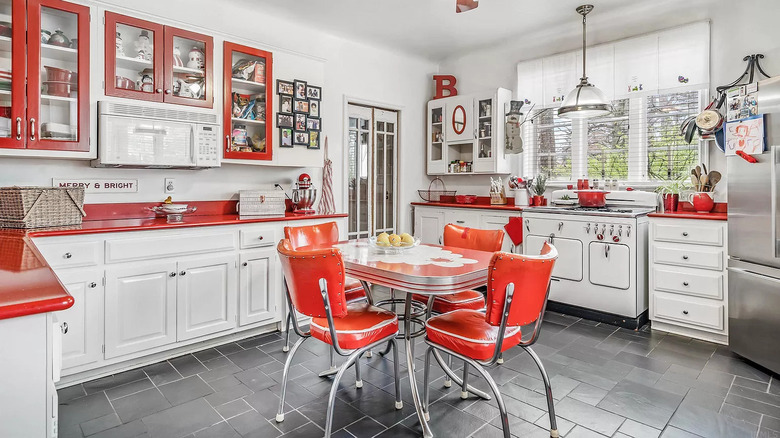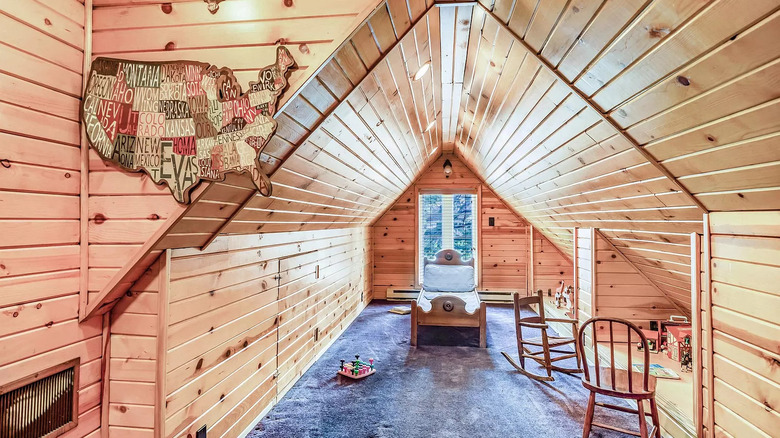Get Lost In This 7,000-Square-Foot Indiana Home For Just Under $1 Million
The classic cottagecore fairy castle of your dreams is waiting for you in the historic Southwood Park district in Fort Wayne, Indiana. Tucked just behind the large Foster Park sits a six-bedroom, seven-bathroom estate slightly hidden by tall trees planted all around the landscape. The moment you step onto this property you are transported into a fairytale. This Old Mill road statement piece, as described by Realtor, built in 1929, exudes such an airy and delicate aesthetic that all your troubles wash away when you're inside.
Though the home is almost a century old, previous owners have worked with great care to preserve the property's history while also making it a functioning home by modern standards. It utilizes updated kitchen appliances, bathroom fixtures, and a recreational room. But, it keeps its original architecture including a butler's pantry, powder rooms, and an enormous sunroom. For $999,900, it's hard to find an estate as magical as this one in such a great area.
An unbeatable location and outdoor landscape
Before walking through the front doors of this historic mansion, you should note the carefully planned landscape features such as the private driveway that leads to the three-car garage on the backend of the property. Over here, you'll find a separate shop structure and a small playhouse for children that is heated and uses electricity. Beyond this, through a gate, is the inground pool which can be seen from many windows in the home. In the pool area is a quaint gazebo with some seating options to have a quick lunch after a long day of swimming. On colder days there is also a hot tub nearby.
When you've exhausted all your options on the grounds, Foster Park and the Fort Wayne trails are within walking distance. Or, if you're looking for a night on the town you can also visit the Clyde Theater, the Friendly Fox restaurant, or the '07 pub which are only a short distance away, as told by Realtor.
Charming vintage amenities
When you first enter this gorgeous home, you are greeted by an antique chandelier, a large walnut staircase, and beautifully maintained hardwood floors. Just left of the entrance is one of the main living areas outfitted with period-appropriate furniture. Here, touring guests will notice the original fireplace, paneled walls, and windows that peer out into this home's incredible landscape. Another room off the left side of the entrance is one of the primary bedrooms that you may walk through to reach the sunroom. The walls of the sunroom are made from large windows without curtains separated by skinnier columns of stone. As shown on the listing provided by Realtor, there are many seating options inside including a dining room table fit for four, a large-cushioned bench, and a matching lounge chair.
The kitchen located on the other side of the house is no different from the rest of the estate's design, transporting tenants almost 100 years back in time. The bright orange countertops, cupboards, table, and vinyl chairs liven up this space. The kitchen boasts an antique Chamber's stove in white to match the rest of the cabinetry. Despite this, the room is still heavily updated. For modern comfort, previous owners have included a stainless steel double-door refrigerator, updated double ovens just outside the kitchen door, and a microwave that seamlessly blends in with the vintage appliances.
Six bedrooms with thoughtful architecture
Of the six bedrooms in this adorable home, one of the most unique is the primary bedroom adjacent to the sunroom on the first floor. This room features wood-paneled walls, a fireplace, and a large ensuite bathroom. A nearly floor-to-ceiling window in here looks out over the pool and on warm days, there is easy access through the sunroom to go swim. The room is near the kitchen and living room, making it a convenient place to stay.
The other five bedrooms are all located upstairs. As described by the Realtor listing, each of them has access to ensuite bathrooms that include a shower and incredible vintage tile. Most of the bedrooms are meant to house guests or older children, but one of them stands out for its design. With a short sloped ceiling and walls made of wood, this room is distinctly made for a young child. One side of the room even uses a built-in desk space for playing with toys or completing a puzzle. The children's room connects to a larger adult room with plenty of overhead room and large windows. This makes it perfect for parents to stay close to their children while also having their own private space.



