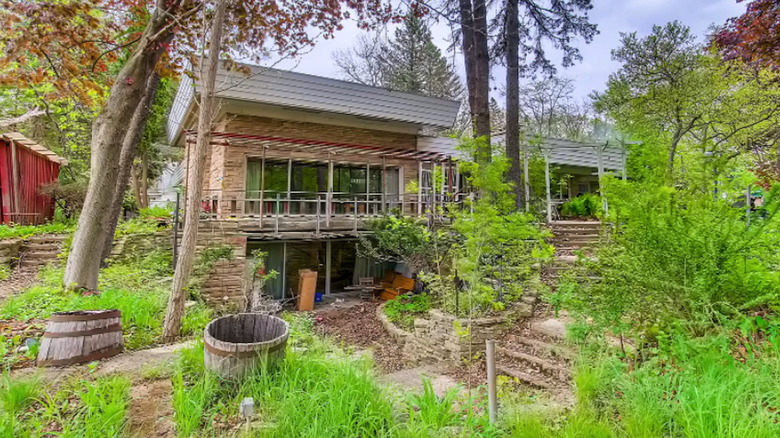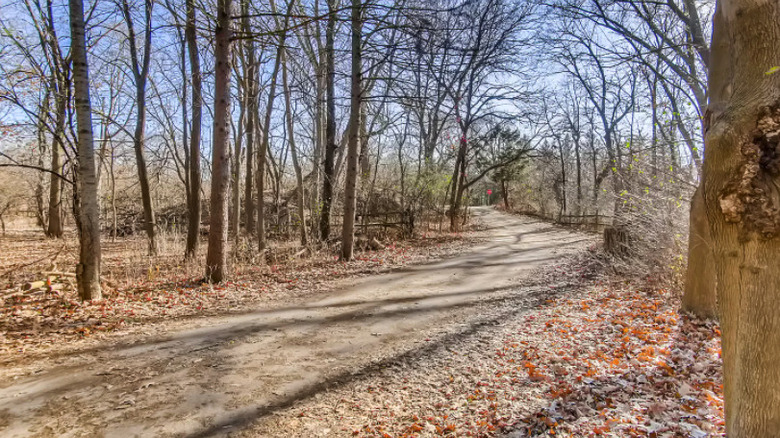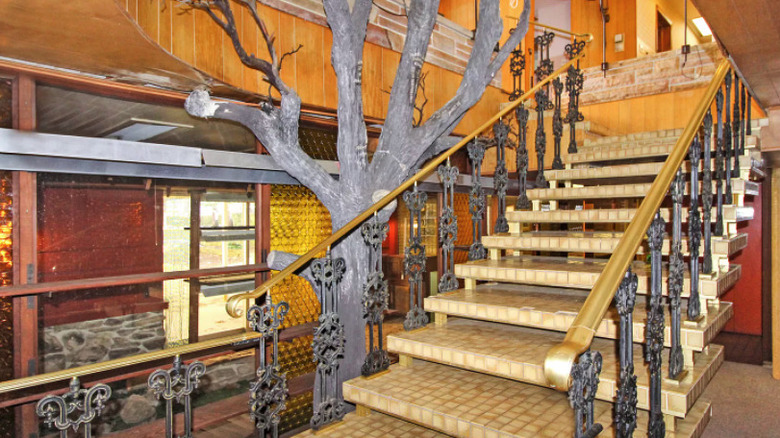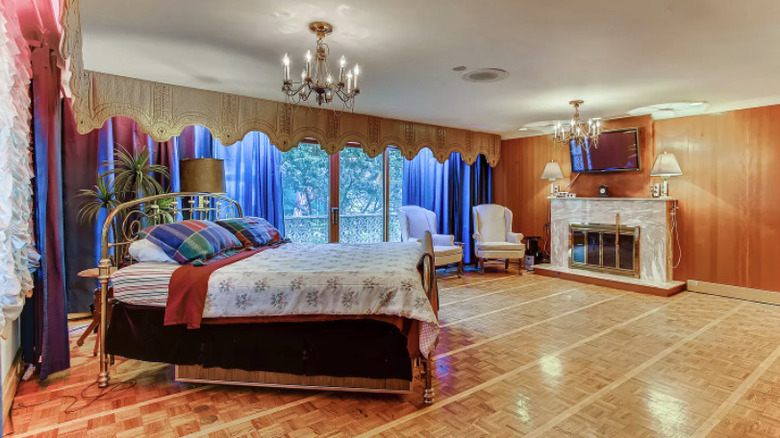Step Inside This $850K Mid-Century Home That Looks Straight Out Of Mad Men
If you were a huge "Mad Men" fan who was more interested in the stunning homes and apartments the characters inhabited than in the fashion they were wearing, there's an Illinois property you'll definitely want to check out. The space is essentially preserved in time, as Realtor stated, and is packed with all kinds of unique mid-century modern details.
The home, crafted in 1960, is located in Des Plaines, Illinois, and is listed for $850,000, as per the Zillow listing. One thing to note is that a bit of TLC is needed — there are certain portions of the home that have small unfinished details, such as a missing light fixture or minor cosmetic damage to the flooring. However, with a bit of polishing, this mid-century modern gem will certainly sparkle.
And, you're not just getting one residence — the property comes with five bedrooms, five bathrooms, and 8,578 square feet of total space, but it's arranged in a unique way. In addition to the stunning main residence, which has some definite curb appeal thanks to the striking facade, there's a two-story, 2,850 square foot guest house, as well as a two bedroom, two bathroom apartment with a private entrance. So, you can customize the estate to your needs, creating a private spot for guests to stay, a potential rental property for extra income, or even a separate office.
Read on to learn more about the unusual space with plenty of vintage flair.
A private retreat in the woods
As per the Zillow listing, the spacious property sits on 4.06 acres of land, so you're surrounded by plenty of natural greenery and beauty — and an added degree of privacy. A long, winding dirt road leads up to the property, making you feel as though the space is a private retreat nestled in the Illinois woods.
Additionally, for any nature lovers who don't find 4 acres to be quite enough land to explore, the property is adjacent to the Kloempken Prairie Forest Preserve, which has over 35 miles of walking trails and an abundance of wildlife, extending your backyard even further. The grounds also feature plenty of mature trees that tower over the home, adding shade and ambiance.
The home's facade gives a hint at the mid-century modern interior, with the flat roof — a quintessential feature of homes with this design aesthetic — making a major style statement. There are also several massive windows that stretch across large swaths of the facade, breaking up the neutral-toned stone exterior.
The sleek, geometric lines of the home's facade are softened, however, with the landscaping around it. In addition to all the trees and other plants, there are several areas where stone steps take you up various elevations on the property. And, for any vintage car enthusiasts, there's a six-car heated garage for storing all your prized vehicles.
Eye-catching details around every corner
The home has plenty of mid-century modern details, albeit with a slight contemporary twist, thanks to the open-concept floor plan, visible in the Zillow listing photos. One of the most unusual features within the home is a large tree located right within the house, nestled next to a one-of-a-kind staircase with tiled steps and an intricate wrought iron railing. Vintage colored glass panels are visible in the distance, as well as an abundance of wood paneling, which is a common theme throughout the home.
The spacious property has several family and living rooms, including a stunning space with floor-to-ceiling Georgian white marble and a granite fireplace hearth. That particular space also has a unique tiled flooring as well as massive windows that look out over the backyard and fill the space with natural light.
You may feel like you've traveled back in time upon seeing the kitchen, which is packed with mid-century modern details. The large center island is topped with vintage tile, and the cabinets are in a warm wood tone that's spotted in countless '60s and '70s era homes. The cabinets also have vintage pulls that amplify the mid-century modern ambiance.
Despite the vintage touches, though, there are modern amenities, including a massive stainless steel refrigerator and a gas range with stainless steel hood. The kitchen also gets a boost in cozy ambiance thanks to the three-sided fireplace that is shared with the family room.
Double master suites with vintage touches
As the Zillow listing specifies, the home is unique in that it has two master suites and spacious rooms that could be transformed in whichever way you'd like. The bedrooms feature parquet flooring that adds a definite vintage vibe, as well as antique light fixtures and even unusual details like a wall covered in square mirrored panels. The bedrooms also have one wall with nearly floor-to-ceiling windows that fill the space with natural light and provide the resident an opportunity to step through the glass French doors onto a balcony area to enjoy the view.
The home has four fireplaces in total, with several in the main living spaces — however, there are some in the bedrooms as well, adding an extra touch of luxury and comfort to the spaces. The bathrooms are likewise packed with vintage details, including an unusual towel ring with a seashell fastener, printed tile atop a wood-paneled vanity, and even a sunken bathtub in a charming pastel blue hue that you certainly won't find replicated in any modern homes.
For any fan of mid-century modern design, the home is a perfect canvas that can be adjusted to your taste, with some of the classic elements remaining while others are updated to create the ideal vintage and vintage-inspired space.



