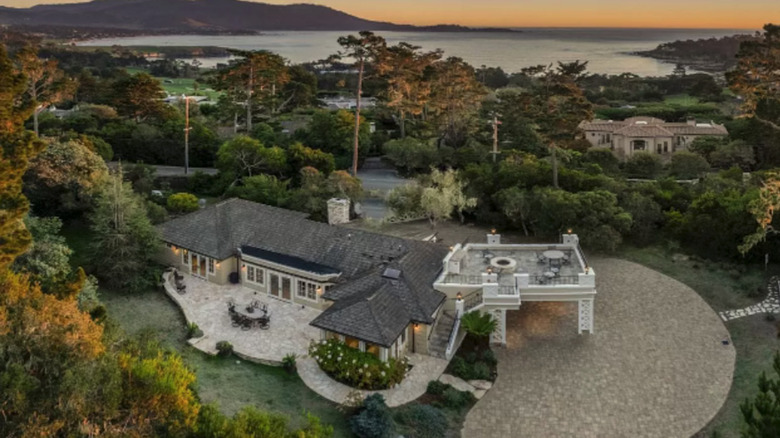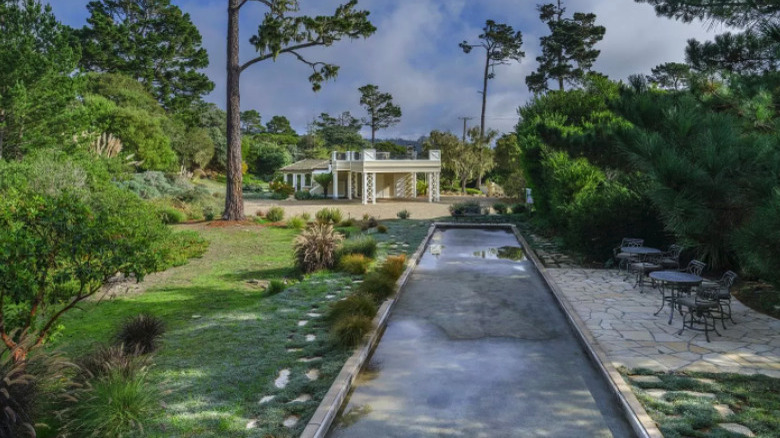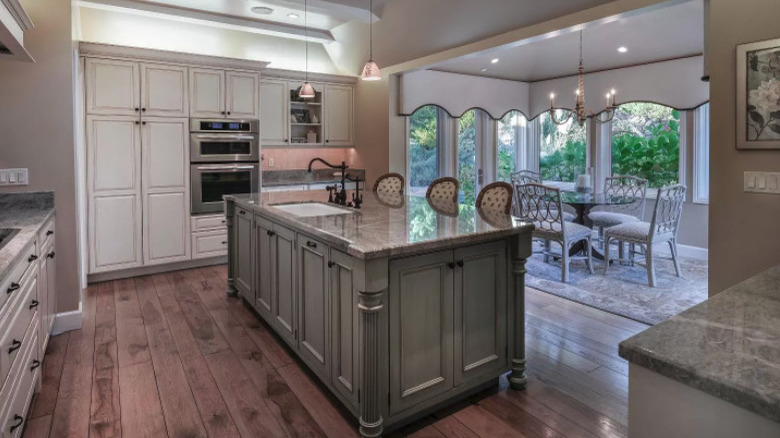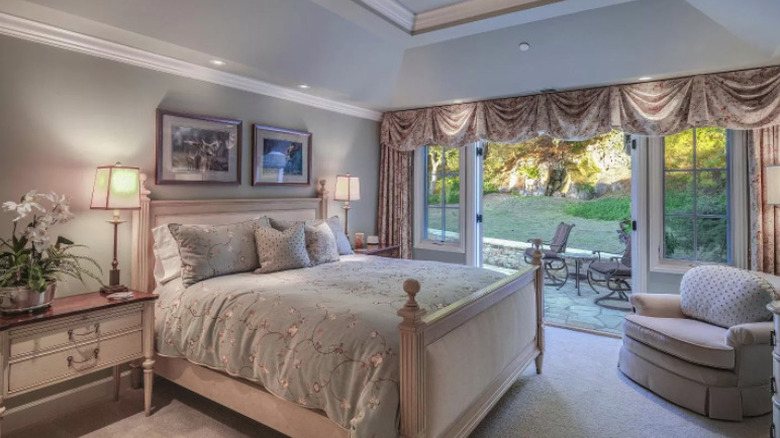Look Inside This $6.5 Million California Home Next Door To Tiger Woods' Golf Course
Any golf enthusiast will definitely want to check out a recently listed home that, as the New York Post clarifies, is just a block from the newly redesigned Tiger Woods Hay Golf Course. The property is located in sunny Pebble Beach, California, a community that's known for its strong connections to golf beyond just Woods' famous course, as per Pebble Beach.
The property itself is a single-level home packed with luxurious details, and it features 2,500 square feet of total living space, including three bedrooms and four bathrooms, according to the Zillow listing. The prime location, however, means that the relatively modest-sized home is listed for a whopping $6.5 million.
The residence was originally built in 1954, although the listing notes it was remodeled in 2007, and it's packed with stunning details and upgraded amenities. While there are likely larger homes in the ritzy community, this one is packed with charming details, and offers a breathtaking array of views that can't be beat. Whether the idea of being only a short walk away from Woods' golf course has you itching to check out the property, or whether you simply relish the idea of a sunny California retreat, you won't want to miss touring this home. Read on to learn a little more about the property.
A private oasis in Claifornia
As the Zillow listing specifies, the house is located on 1.57 acres of land in a gated setting. A wide cream-colored gate with wrought iron detailing adds an added element of privacy, and guests who enter travel up a stone driveway and courtyard area that stretches around, offering plenty of spaces for all your guests to park.
The home's façade is bright and cheery, with sand-colored stones in a few areas, and a variety of siding in the same beige hue in others. The pale façade is contrasted by the slate gray roof, as well as several painted shutters. The front door likewise has been painted black, and the hue contrasts beautifully with the stone front porch area, as well as the columns that flank the front entry.
Since the home is a one-level property, in order to take advantage of the gorgeous forest, mountain, and ocean views from the plot of land, there's a second-story stone terrace that's accessible from the backyard — all you have to do is walk up a flight of stairs accentuated with a wrought iron railing. A fire pit sits in the middle of the patio area, with plenty of room for a dining table and other chairs. It seems the perfect spot for sunrise and sunset views. Elsewhere on the property, there's a bocce ball court, as well as a lower-level stone terrace and plenty of lush greenery and towering trees dotted throughout the grounds.
A bright, airy living space — and stunning kitchen
The interior of this California residence is done in neutral tones, as the Zillow listing photos demonstrate, which only serve to highlight the open, airy feel. The great room has a high ceiling with white beams stretching across it and recessed lighting embedded subtly within the ceiling, and a gorgeous fireplace serves as a focal point in the room.
One of the most eye-catching spaces within the common living areas, however, is the kitchen and attached breakfast room. The kitchen itself likewise has high ceilings, with skylights placed so they bathe the large island with natural light. A mixture of vintage-inspired white cabinetry and the pale greenish-gray island add a unique touch to the space, and the stone countertops highlight the luxurious feel.
Wide plank flooring is present throughout the main living areas, and just off the kitchen there's a breakfast room with an abundance of windows, allowing the home's residents to enjoy their morning meal in the sunshine. And, of course, the kitchen is decked out with state-of-the-art appliances that would delight any chef. And, there are even two doors on either side of the breakfast room that open out onto the patio and backyard, so you can easily transport beverages or bites from the kitchen to your guests outside.
A peaceful master suite
The house's bedrooms all feature a peaceful color palette and fairly minimalist design, allowing any future owner to put their own stamp on the space with furniture that fits their particular aesthetic. The master bedroom has sage green walls, white molding, and recessed lighting that adds illumination without being too obtrusive, as the Zillow listing photos demonstrate. The room features a raised ceiling that brings in some architectural interest, and soft cream carpeting to amp up the coziness of the space.
One of the best features of the master bedroom, however, is the set of French double doors that open out onto the stone terrace in the backyard. Not only does this mean the room gets plenty of natural light, especially since the doors are flanked by two windows, but it also gives the owner a chance to wander out into the gorgeous backyard to fully enjoy the California weather from the moment they roll out of bed.
And, of course, no master suite would be complete without a luxurious bathroom. The master ensuite is done in the same soothing color palette, with a few metallic details in the mirror frame and wall-mounted lighting above the double vanities. There's also a spacious steam shower and luxurious bathtub with a window right above it, providing natural light while maintaining privacy, as it overlooks the backyard. There's also a walk-in closet for the master suite, so you can store all your favorite golf ensembles.



