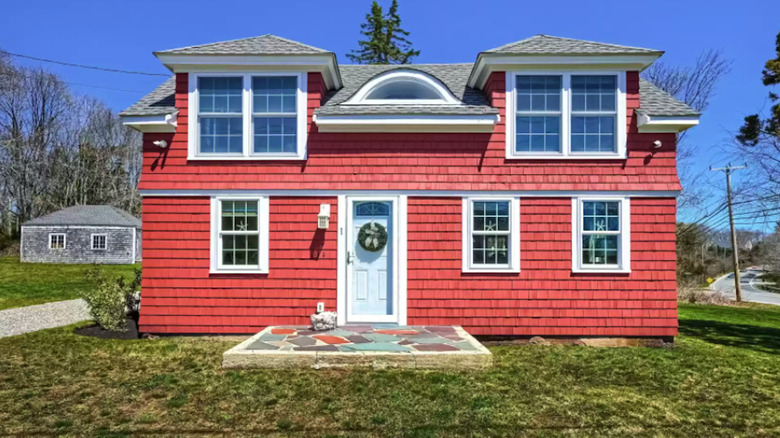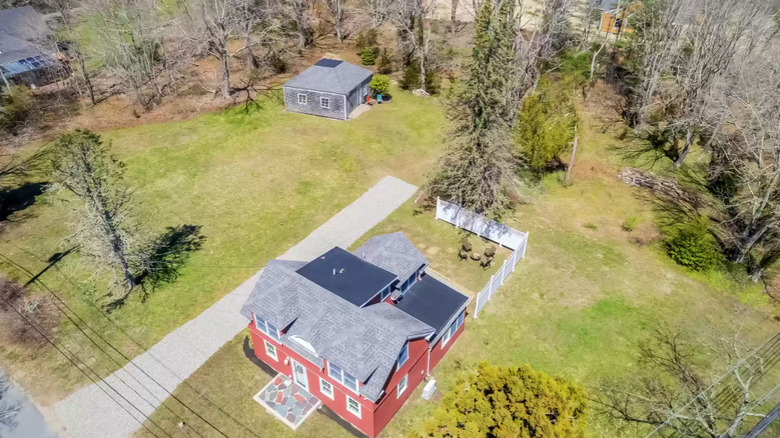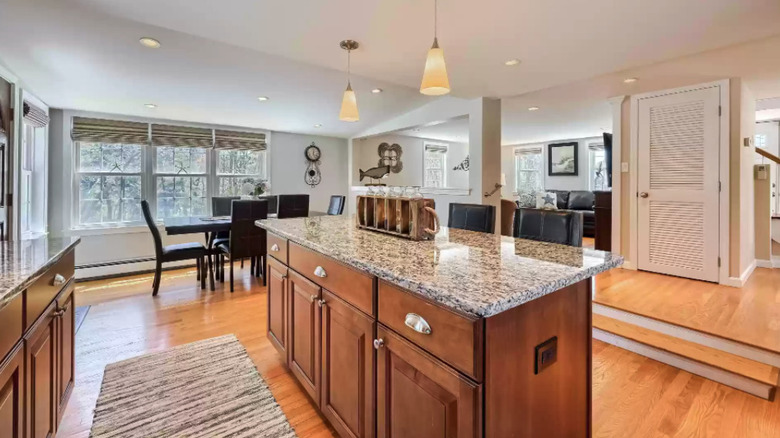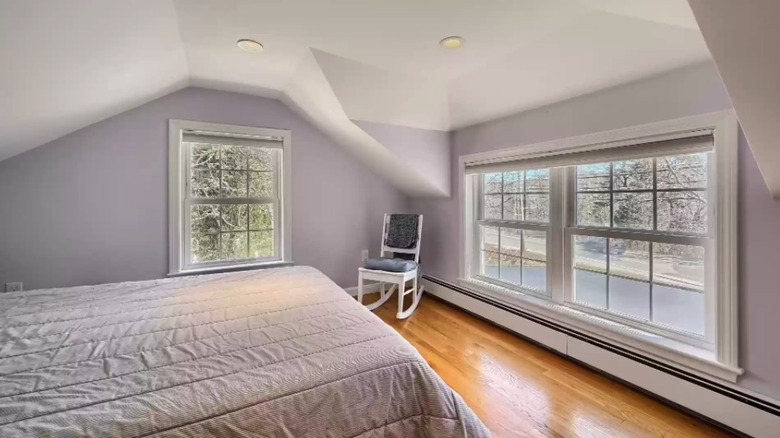Look Around This Quirky $700K Massachusetts Home That's Actually Over 300 Years Old
Some individuals love historic homes and prefer when they're left almost untouched. They may bring in a few modern amenities, but they leave most of the home's interiors similar to the way they may have looked when the property was first constructed. Others enjoy a few character quirks paired with a relatively modern, upgraded interior. Those who adore historic homes that fall into the latter category will definitely want to check out a recently listed property in East Falmouth, Massachusetts.
As per the Realtor listing, the home is in the historic district of Waquoit Village and has been on the market for 16 days. It was built in 1717, making it over 300 years old, but it has been extensively renovated, although a few character details remain. Initially, it was listed for $700,000, but a recent price drop brought it to $649,000.
The house has 1,436 square feet of total space with 3 bedrooms and 2 bathrooms, although the main house isn't the only property you're getting with this listing. The grounds also include a barn. While the listing photos demonstrate that it's relatively unfinished, with plywood walls and definite room for upgrades, it could be transformed into whatever you need. Perhaps, a separate office, a guest house, or even a pool house if you decide to add one in the future; there's certainly space for it. Read on to learn more about this quirky Massachusetts home.
A cheery red exterior and plenty of outdoor space
As the Realtor listing specifies, the relatively small home is located on a sizable 1.95-acre lot, meaning there's plenty of outdoor space to enjoy adventures during all seasons of the year.
Thanks to the eye-catching bright red façade, contrasted by the crisp white windows, the house is hard to miss, creating a striking effect. The front door has been painted a pastel hue, and a charming porch light to one side of it helps illuminate the space during the darker hours. This is imperative since the home appears tucked away from the main streets of East Falmouth. Rather than steps leading up to the front door, the low elevation means there's just a concrete slab, although it's been given a bit of extra pizzazz with the addition of tile fragments that create a mosaic-like effect.
A unique window in the middle of the front facade tips its hat to the Cape Cod roots of the home. A glass door at the back of the house takes the resident down two shallow steps before opening up to a large backyard that remains largely untouched. A driveway stretches along one side of the home, and two expanses of white fencing add privacy to a small portion of the backyard where chairs and a fire pit have been set up. Beyond that, the home embraces its natural surroundings, and the grounds are packed with a wide variety of trees.
An upgraded main level
The main floor has been thoughtfully upgraded, and it seems like the type of interior you might expect in a home built just 10 or 15 years ago, rather than centuries ago, as the Realtor listing photos demonstrate.
One of the primary spaces on the main level is the large open kitchen, which features warm wood cabinets with silver hardware and granite countertops. Several windows in the space overlook the backyard and grounds of the home, filling the kitchen with natural light. The sunny yellow pendant lights also illuminate the area near the island and sink.
Just off one side of the kitchen is a dining area positioned in front of a row of windows, making it an ideal space to enjoy the morning sunshine and breakfast. The space is an open concept, and a few steps lead you to a living room area. Warm-toned hardwood flooring stretches across the main floor, adding cohesion between the varied spaces. Additionally, the recessed lighting adds illumination without distracting other features on the main level.
The main space also has a full bath for your guests that includes a sleek glass-enclosed shower and a quirky sink and medicine cabinet tucked into the corner, bringing in character detail.
Cozy second-floor sleeping quarters
The second floor of the property is where all the bedrooms reside, as the Realtor listing showcases, as does a unique detail that any bibliophile will adore.
When you come up the flight of stairs from the main level to the second level, the first thing you'll see is a cozy little reading nook area with a sloped roof. The small corner has plenty of natural lighting, thanks to the unusual half-circle window in the space. While it's relatively simple in the listing photos, it could easily be transformed into a cozy little area for escaping into a good book.
The entire second floor has warm-toned hardwood flooring and a neutral color palette, making the spaces feel open and airy, especially with all the windows filling the rooms with light. The doors feature vintage-inspired door knobs, adding a few character touches, and there are a few other quirky details, such as a closet in one bedroom with an unusual angled door frame.
The structure of the home means many of the bedrooms have sloped ceilings, adding some visual interest to the otherwise reasonably neutral spaces. Another bathroom upstairs is decorated in warm tones, from the paint color to the tiles.
And, despite the home's age, you don't have to worry about shivering in the chilly Massachusetts winters — there's baseboard heating installed throughout all the rooms.



