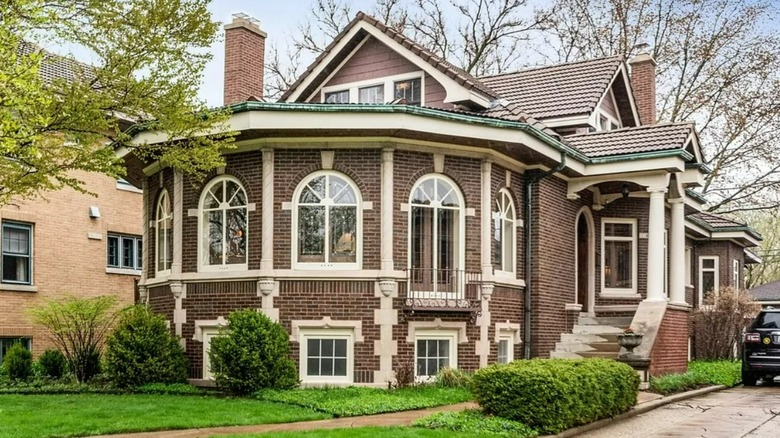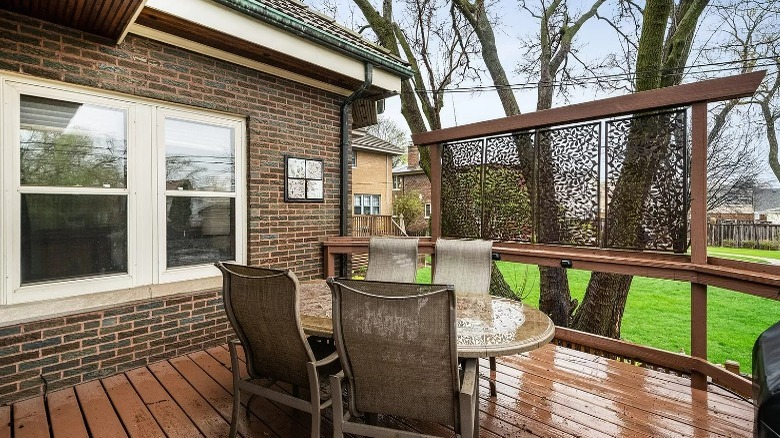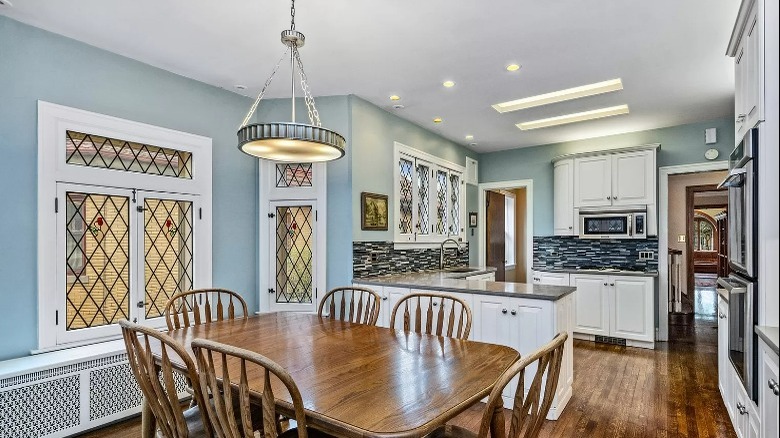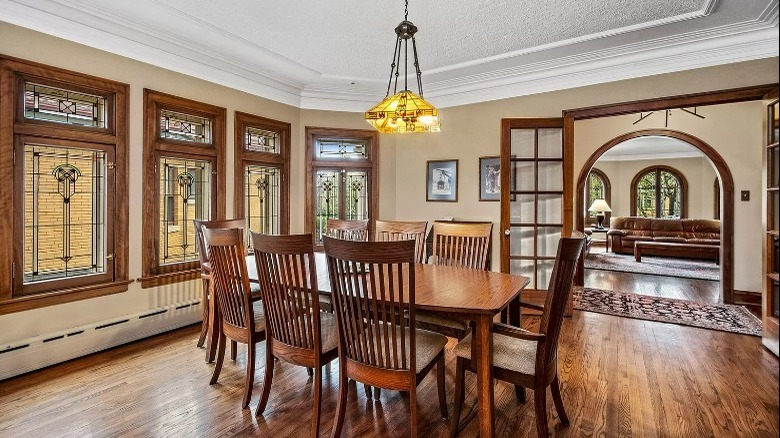Renovated Bungalow Listed In Illinois Will Have You Dreaming Of New Windows
Take a look at the craftsmanship of this stunning, renovated 1928 brick bungalow at 1218 North Grove Ave in Oak Park, Illinois. The five-bedroom, three-bathroom house is close to Mann School and was listed for sale at $849,900 two weeks ago, per Realtor. Every part of this 4,136 square foot house has been restored and updated and includes a finished basement and professionally handled landscape.
The front of the house has decorative plasterwork framing the seven-sided palladium windows, two of which are doors that open to Juliet balconies. On the inside, these windows are trimmed with original hardwood molding and surround the beautiful living room. This is one of the largest brick bungalows in Oak Park, and it grabs your attention immediately. Bungalows in the Windy City were commonly built from brick because most people started constructing their homes using stone after the Chicago fire of 1871 and because there was a massive regional brick industry presence in the region, Chicago Bungalow explains.
Large deck with detailed privacy screen
When you enter the house, you'll immediately notice the many architectural details, which include arched doorways, original ceiling moldings, and beautiful wood castings around doors and windows. The hardwood floors are the same rich color as the molding and cover the main living areas on the first and second floors. In addition to the spectacular windows in the living room, the room has high crown casting and a fireplace off to the side.
Although this is a small lot, measuring about 1/5 of an acre, it has a beautifully maintained yard and a large deck with a decorative privacy screen, per Berkshire Hathaway. A long driveway leads to a two-car garage with its own 200amp electric service. The property is just 0.5 miles from Lindberg Park, with tennis courts, basketball courts, a playground, and walking trails. Oak Park is located less than 10 miles west of downtown Chicago and has a green line stop to get you to the Windy City in one hour.
Modern and vintage meet in the stunning kitchen
Windows are a prominent feature in this house, and the eat-in kitchen is no different. The two walls feature crosshatch, leaded mullions with matching transom windows, bringing a vintage touch into this modern kitchen. Ever-stylish, white cabinetry runs the length of one kitchen wall and wraps around the u-shaped cooking area, giving the space an airy yet stable feel.
An under-mounted stainless steel sink allows for a continuous span of stone countertops. Glass mosaic subway tiles fill the backsplash area in black, white, and grey shades. Just off the kitchen is a heated sunroom lined with three walls of windows, per Berkshire Hathaway. It has the original 1920s black and white mosaic tile floor with a decorative border. The home is heated by forced hot water radiators and features traditional radiator covers, as seen in the kitchen. It also has central air conditioning for those hot summer days.
Gorgeous art deco windows accent the dining room
The leaded glass windows in the formal dining room showcase the same art deco designs seen in the palladium windows of the living area. French doors close off the dining space from the center hall, and more contemporary baseboard radiators are tucked along the floor in this room. Upstairs, there are four bedrooms and one in the finished basement, per Berkshire Hathaway Chicago.
The primary bedroom has a large alcove that makes a cozy seating area or small office nook. A soaking tub in the primary bathroom calls you by name to come and relax; there is also a separate shower. There is a fireplace in the family room and a rec room that currently holds a billiards table. A large laundry room and lots of storage closets finish the space. Finally, the basement level has been completely finished with large square windows that line the walls and bring in light to what can sometimes be a dark part of a house.



