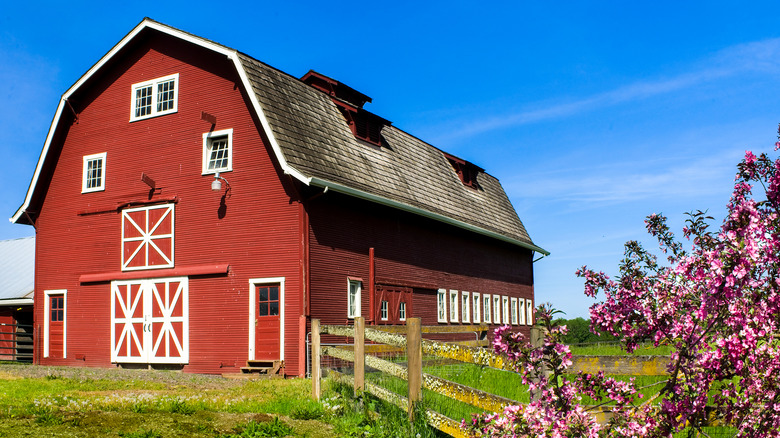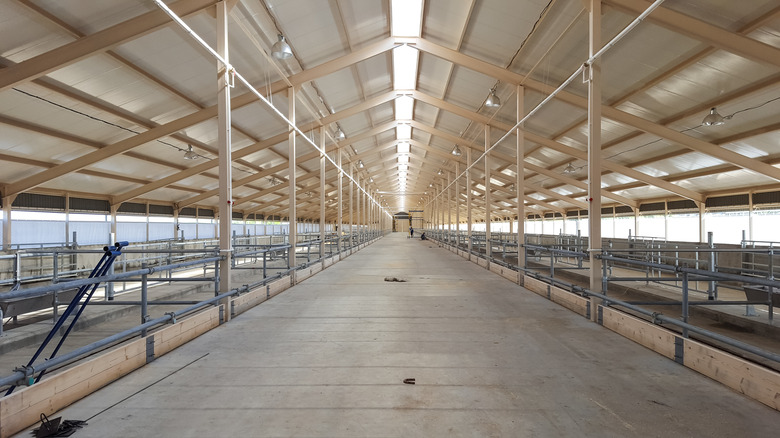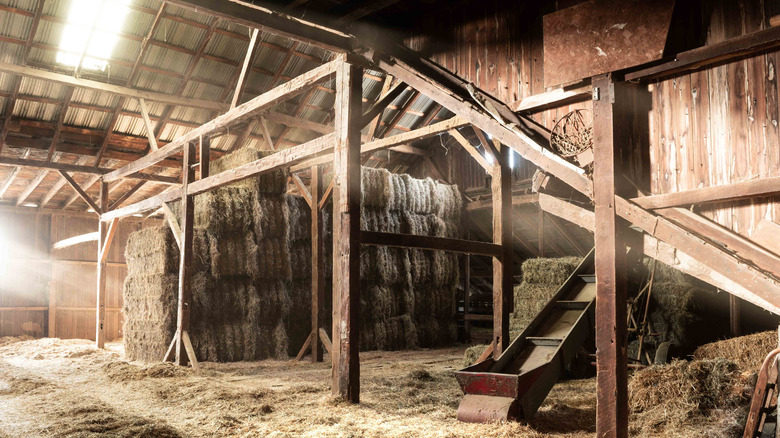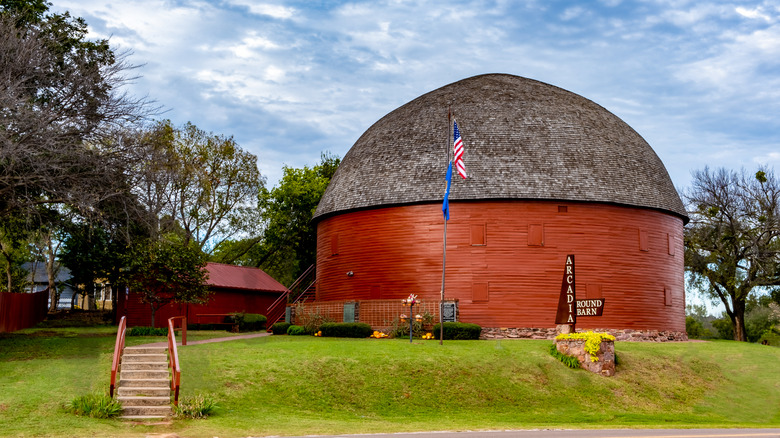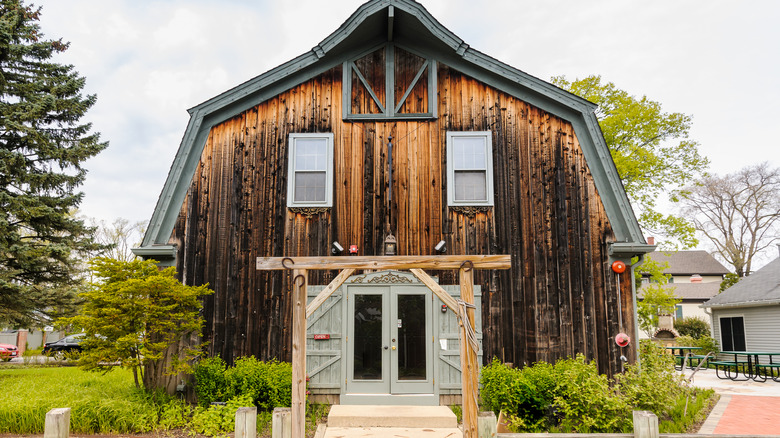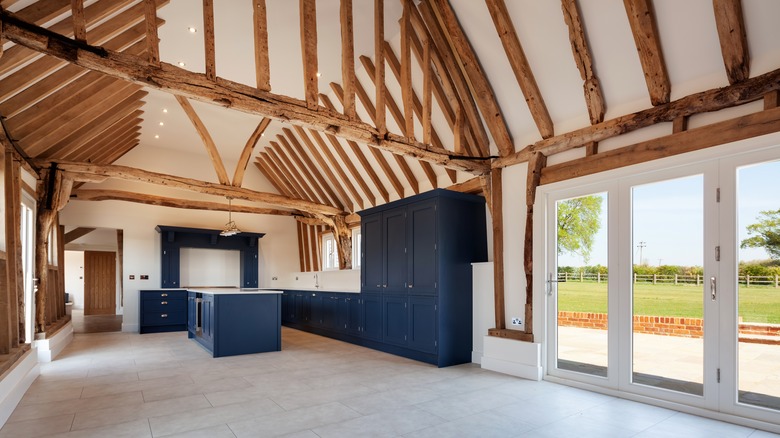How Much Does It Cost To Convert A Barn Into A Home?
Converting barns into living spaces or barndominiums — Connecticut developer Karl Nilson coined the term, Realtor.com reports — has skyrocketed in popularity in recent years. Even the renowned Chip and Joanna Gaines of the trendy TV show Fixer Upper have featured barn conversions, one of which was ultimately valued at $1.2 million.
Even if a barndominium doesn't bring in quite that much money for you, there are a number of benefits to converting an old empty barn into a brand new living space. Barndominiums are also often referred to as shomes or pole barn homes, after the type of barn that is most commonly used in a home conversion, according to Love Home Designs. The average cost to convert a barn into a home is around $30,000 and, when broken down by square feet, comes out to between $10 and $50 for every square foot of space. But costs can vary pretty widely, given the number of features impacting the barn conversion process.
Factors for cost
Regardless of how complicated your barn conversion project is, there are a set of core cost factors you will have to incorporate into your budget. Whether you have a barn on the smaller side that you are hoping to convert into a trendy tiny home, or you have a massive agricultural space that you dream of making into a mansion to rival Chip and Joanna Gaines, you have to consider certain costs.
Price of the barn itself
HGTV reports that properties featuring barns are becoming increasingly rare in America since we continue to move away from farming and agriculture. This situation means that if you do not own a property with a barn already on it, it can be quite expensive to either build one yourself or buy a piece of land that features a barn. Barns can also significantly boost the overall sticker price of a parcel of real estate, sometimes by up to $72,000, Fixr says.
Materials
Even if you are lucky enough to own a barn already, you most likely do not already own the vast majority of the materials you need in order to start work on your barn conversion project. U.S. News and HomeGuide provide comprehensive lists of all of the materials required to turn a barn into a living space.
First, you will need a foundation. Most barns have dirt floors that aren't suitable for even the most rustic of living spaces, and even if you disagree, you won't be able to bring your property up to the standards of residential building codes if it still has dirt floors. So, you will need to raise your barn several inches off the ground using lifting jacks and then pour in a concrete foundation. Most foundations cost between $4 and $25 per square foot. So, the entire process of lifting, pouring concrete, and adding retaining walls and backfill to secure your barndominium's new foundation will likely set you back around $26,000 in total. And this is one area you definitely do not want to cut corners on — foundations are both incredibly important for structural safety and incredibly expensive to fix later on if originally built poorly, so make sure you do the process properly.
If your barn is on the older side, the odds are pretty good that its original interior framing has warped over the years and will likely need to be redone. If you want a barn with a second story, most barns have the space for it but not the structural underpinnings, so you'll also need to add in framing. Framing tends to cost between $7 and $16 per square foot.
Barn roofs are typically not built to as high a standard as the roofs on homes, as these structures are usually designed to provide basic shelter from the elements, not keep the elements out entirely. As a result, leaks are common, and most barn roofs lack any sort of insulation. Putting a new roof on your old barn could set you back anywhere between $5,000 and $11,000, depending on the type of material you choose to use. The most common roofing for barns is aluminum and steel. Metal roofs are more likely to provide the classic rustic barn roof look than shingle roofs, which are more commonly associated with traditional residential homes, but they can also be more expensive.
Barns are famously drafty, so if you want to provide some increased protection from wind and rain (and potentially also help your barndominium look a little bit more like a house), you can choose to reinforce the exterior walls with siding. Siding a building the size of a barn would cost you between $5,000 and $15,000, again dependent on your choice of material. Wood, vinyl, steel, and aluminum are typical siding options. Wood is usually the most aesthetically pleasing, while vinyl is the cheapest choice. Steel and aluminum siding are the most durable types, but they also cost quite a bit more. Some siding comes with included insulation already built-in, so you won't have to worry about covering that additional cost. If you do have to buy separate insulation, you will probably pay between $800 and $2,000 for this.
Putting in flooring and drywall for your barn will be necessary to house electrical wiring and plumbing and to bring your new home up to the standards of most residential building codes. Drywall costs between $1.60 and $2.35 per square foot, on average, meaning installing drywall in a barn will probably be between $1,200 and $2,500 in total. Flooring costs have a wider variance depending on the materials you want to use. The cheapest option is laminate flooring, which comes in at between $3 and $8 per square foot. Vinyl flooring is also on the less expensive side, while hardwood flooring, marble flooring, and tile flooring are more costly, running all the way up to $20 on average per square foot.
Your barn will likely already have a set of doors or windows, particularly if it is on the larger side or designed for housing livestock instead of being designed for simple agricultural storage. But, chances are the existing doors and windows won't be enough for a living space, particularly not a dwelling that wants to take advantage of one of the main draws of barndominiums: their bright, airy, open areas. In addition, windows will cost you between $500 and $1,000 apiece, meaning you will likely spend between $2,500 and $7,500 on window installations in total. Doors cost between $700 and $2,000.
With converted barns, many people choose to either turn a wall space into an electric garage-style door or keep an existing raising door. Space that can easily transition from indoors to outdoors is a popular option for barndominium dining rooms. However, keep in mind that if you do go with a raising door option, your overall heating and cooling costs for your new barndominium will increase, as the whole structure will be less insulated.
If you want to avoid the hassle of purchasing and installing all of these different materials separately, you can look into the possibility of a pole barn kit. These kits are available for purchase online and tend to cost around $50,000. They usually include framing and sheeting, and buyers can pay more for roofing, trim, insulation, doors, windows, skylights, gutters, and downspouts.
Labor
Unfortunately, the process of converting a barn into a home is probably not one that can involve a lot of DIY work unless you are some sort of professional home building contractor with extensive experience and knowledge. While you might be able to get away with DIY installation for some of the finishing touches on your living space, you are likely going to want to contract out a number of other services necessary for your barndominium conversion. Realtor.com provides a good breakdown of all of the labor costs associated with converting a barn to a living space.
If your barn is older, or even if it is not particularly old but has been sitting unused and unoccupied for a good amount of time, you will probably want to fumigate it for pests before converting it into a residential living space. Rocket Homes reports fumigation is usually charged by the linear foot, and costs can run between $10 and $20 per linear foot of space.
For carpentry work, electrical wiring, plumbing installation, and HVAC setup, contractors working in those specialized areas typically charge an hourly rate, with costs ranging from between $37 and $86 per hour. Remember that, for plumbing, in particular, you will need to connect plumbing to all bathroom and kitchen areas, meaning the more elaborate your future barndominium's floor plan, the more complicated and expensive the process of installing plumbing will be.
A typical three-bedroom barndominium with two bathrooms will cost between $11,000 and $22,000 on average for plumbing, $10,000 to $20,000 on average for electrical work, and $11,000 to $22,000 on average for installing an HVAC system. You may also want to work with an overall building manager to oversee the outsourced labor component of the project so that you are not wrangling with a bunch of different contractors yourself. Building managers usually charge a fee based on the overall project cost, typically between 10% and 20%, which can work out to anywhere between $3,000 and $40,000, again depending on how elaborate you envision your barndominium to be.
Many people choose not to paint the exterior of their converted barn because they want to preserve the authentic, rustic farm look. If you have added siding to the outside of your barn, though, you will probably want to paint it for different reasons depending on the type of siding you have chosen to install. Painting metal siding can make it look more natural and will cost you between $400 and $1,500; painting wood siding will last longer and cost between $700 and $2,000. Regardless of your exterior paint situation, your barn's interior drywall will definitely need a coat of paint, and that will cost you around $1.50 per square foot of wall space, or between $3,000 and $5,000 in total.
Putting the finishing touches on the inside of your barndominium is one of the most fun aspects of converting a barn into a living space. Picking and installing countertops, cabinets, and backsplash is a process you can usually get away with doing yourself, thus avoiding additional labor costs. However, it may be more convenient and cohesive to go with a professional. You may also want to install a ceiling, although many barndominium owners choose to skip that component of home installation in favor of maintaining the classic exposed rafters look in their converted barns.
Additional costs
Depending on where you live and what kind of barn you are working with, you may run into some additional costs beyond the basics of materials and labor when converting a barn into a home. Rocket Homes provides a good summary of these sneaky potential extra expenses.
Site and prep work
It can be a complicated legal process to transition a building that was originally intended primarily for agricultural purposes into a residential property. As mentioned above, there are a number of building codes you have to ensure you comply with. Still, you may also need to navigate local zoning regulations and understand the impact of your proposed new barndominium on your property line. It can be helpful to bring in a land surveyor to check and double-check your compliance, saving you money in potential fines and fees down the line.
Restoration
Part of the fun of living in a barndominium is that it doesn't look like a traditional living space — it still looks like a barn! But there is a big difference between incorporating a beautiful rustic barn door into your entryway and needing to work with a door that is literally rusting off its hinges and being slowly consumed by termites. In the process of converting your barndominium, you may need to pay to restore or repurpose certain items such as doors, rustic-style windows, attached silos, and exposed beams for both aesthetic purposes and personal safety.
Appliances
Every time you create a new living space, you will need to outfit it with appliances, which Angi reports will probably cost you between $1,000 and $8,000 for a standard fridge, range, oven, dishwasher, clothes washer, and clothes dryer. Even if you already own some of your needed appliances, you may need to swap them out for devices that are better rated for fire safety. Barns are pretty much the most potentially explosive structure out there, seeing as most of them are made of old, dried-out wood. Even if your appliances are rated high for fire safety, you may need to spend more money over the years to maintain them and swap them out as they age; the California Department of Forestry and Fire Protection reports that rundown home equipment increases the likelihood of sparking a house fire.
Types of barns
The cost of converting your barn into a home can also vary based on the type of structure you are working with. Love Home Designs has a comprehensive list of all the different types of barns found in America and the implications for turning them into a living space.
Pole barn
As mentioned above, pole barns are the most common barn structure in the United States and the option most often available for conversion into a barndominium. Pole barns are so named because they are constructed using a framework of wooden poles. These structures can incorporate aspects of other barn styles, so you may often hear a pole barn also being referred to as an A-frame, a gambrel barn, or a gabled roof barn.
Shedrow barn
Shedrow barns are essentially glorified stables. These structures are comprised of a set of covered horse stalls with an overhanging outdoor porch area out front. They are designed to always be left open so that horses can have open field access and shelter themselves when the elements are unpredictable or unpleasant. Ranchers sometimes also use this type of barn to house cattle, but that is a much less common practice than using them as horse stalls. In addition, Shedrow barns are typically quite small, usually providing space to no more than four horses, meaning they are not a good candidate for a giant barndominium mansion. But, if your dream barn conversion is a tiny house, which the International Residential Code defines as living space under 400 square feet, shedrow barns are perfect for you!
Corn crib barn
Corn crib barns were designed with one purpose: storing freshly picked corn until it dried out and could be shelled. These barns typically do not have doors but instead possess wide-open side gaps big enough for a wagon carrying corn to be driven directly inside. Corn crib barns usually feature a large aisle space straight down the middle of the barn, intended for wagons to be able to drive through and for tables to be set up for families and laborers to shell corn.
Because of its lack of doors and constant inner exposure to the elements, a corn crib barn would need a lot of money and work to convert into a barndominium, as they are essentially huge open-sided sheds. But, these structures possess some of the most expansive interior space of all of your barn options, so that would provide you with a lot of possibilities and potential to work with.
Bank barn
Bank barns, also sometimes referred to as banked barns, are more common in the United Kingdom than in the United States, but you can still find some structures of this style in America. These buildings are referred to as banked barns because they are built into a hillside, whether a natural hill that already exists in a landscape or a built slope created by mounding earth. Bank barns are built to enter on one level, and by simply crossing the barn space, you emerge onto the second level. These structures were among the most popular for storage because people could drive heavy grain carts directly into the depot area.
Because of their proximity to the earth, bank barns also tend to maintain a more comfortable temperature year-round, staying warmer in the winter and cooler in the summer, so they historically were a good option for sheltering animals and completing laborious tasks, such as threshing grain. A bank barn would make a unique barndominium that could help you save a good amount of money on heating and cooling costs, although, with part of your building built directly into the ground, you will have to be more vigilant on maintenance, water damage, and pest control.
New World Dutch barn
New World Dutch barns are a historical type of barn that is exceptionally rare and difficult to find in the modern world, with probably fewer than 600 left in the United States. The first European settlers used these structures on the North American continent. They are square and symmetrical, constructed using a very basic process that involves beams fitting together by a system of pegs, not nails. They were used mostly for storage purposes instead of housing livestock, so they typically had only one door and no windows. A New World Dutch barn would require a significant amount of work to convert into a living space, considering that, given its age, you would probably need to restore the entire structure, not to mention adding a lot of windows. But, it's difficult to beat a building with that much historical value.
English A-frame gabled barn
English A-frame gabled barns are another example of an early American barn design. These barns are also simple and were typically constructed by a small group of European settlers, so they could not require much structural engineering. However, A-frame gabled structures were typically intended to be used as massive milking parlors for dairy cows. As a result, the builders installed doors on the longer sides, which is unique in the barn world, where entryway doors are typically installed on a barn's shorter ends.
Because of these barns' larger size, some settlers ran into a situation where there wasn't enough regional timber available for construction (and unlike nowadays, they couldn't wait for a shipment to come in at their local Home Depot's lumber department). So when wood became scarce, the settlers sometimes used rocks to construct pieces of the barn walls instead. The combination of rock architecture and doors on the longer edge make A-frame gabled barns a unique option for barndominium conversion.
Peaked prairie barn
A peaked prairie barn is also often referred to as a Western barn, and they are, in fact, more common in Western states. Peaked prairie barns are the types of barns you see on ranches in Western movies, with long peaked roofs that stretch almost all of the way down to the ground, making the roof the largest single component of the barn itself. Because of their enormous roofs, these barns also possess huge loft space, originally intended for settlers to store vast amounts of grain or hay to feed their giant cattle herds on the range. These large loft areas provide a lot of potential for a trendy, loft-style barndominium living space.
Dutch colonial roof barn
Dutch colonial roof barns, sometimes called gambrel roof barns, were an architectural innovation on the concept of the peaked prairie barn. These barns incorporate gambrel roofs, which are shaped like pentagons as opposed to triangles, and provide increased storage capacity as a result. In addition, these structures feature stunning high, arched interior ceilings, which could translate into a gorgeous, exposed-beam look in a barndominium. Or, because of their higher roofs, Dutch colonial barns are a great option if you are looking for a building big enough to convert into a spacious two-story home.
Round barn
Round barns are not always round, per se — they may incorporate an octagonal or polygonal shape instead of one that is perfectly spherical. But they do appear round when viewed across the wide-open fields of the American Midwest, which is where these structures originated and where they were typically used for the large-scale cattle feeding and milking. In addition, round barns have a higher volume ratio to the exterior surface area, which makes these structures able to use interior space more efficiently than classic rectangular or square barns.
Round barns also require fewer materials to build than other barn types and, as a result, are cheaper to construct, so this structure may be a good option if you are planning to build your barndominium from scratch. In addition, their shape makes them naturally more wind-resistant, and draftiness and wind are forever issues with barn living. These round buildings are an unconventional option for barndominiums, but living in a circular space could be appealing.
Why you should convert your barn into a home
It will certainly be an enormous project and a substantial expense to convert your barn into a living space. But there are several compelling reasons why it is a better option to invest in a barndominium than to leave your unused barn standing empty.
Airbnb, VRBO, and other short-term rental options
CNBC reports that, on average, people who rent out living space on Airbnb earn an extra $924 a month. And a renovated barn is no ordinary hosting space — Airbnb has dedicated a barn option from their list of rental types on their website, demonstrating how popular stays in a renovated barn are these days, so you could likely charge much more than the average rate to rent out your barndominium. In addition, most properties large enough to include barns are also typically located outside of city limits. This means that you could probably also save money on many of the regulations and licenses that some municipalities require for short-term rental units.
It could be a great side hustle
Have you ever dreamed of opening a restaurant or a country store? Converting your barn into a habitable space could help you achieve that dream. According to Sleeping Dog Properties, Inc., barn-style restaurant architecture is trending as many diners are drawn to the farm-to-table food movement, sustainability practices, and return to nature and simplicity evinced by a barn-like dining atmosphere.
You could also choose to turn your renovated barn into a wedding venue: The Atlantic reports that while 2% of engaged couples chose a barn for their wedding space in 2009, that number had increased to 15% by 2017 and has probably only climbed higher in the years since. In addition, more and more millennials are drawn to the rustic-chic vibe and combination of indoor/outdoor aspects of many barns. And, even if you don't want to provide a full venue, your barndominium could be a great option as a background for engagement photos. Rustic Wedding Chic argues that if your engagement photos don't feature a barn and an open field, you can't authentically claim them to be rustic.
Upcycling and sustainability
According to The Upcycle Movement, upcycling refers to the reuse and reimagining of items that would be otherwise discarded or unused. Upcycling something means creating something of higher quality or value from the item, minimizing overall waste. It's difficult to imagine a project more in line with this sustainable process than a living space built out of an otherwise empty or unused barn. With the world's supply chain issues, the red-hot housing market, and the constantly looming threat of climate change, creating a new living space out of an already existing building and minimizing materials needs and waste is basically a no-brainer.
Benefits of converting a barn into a home
If you are not yet convinced that turning your old barn into a barndominium is a good idea, there are also several benefits of living in a barn-style space. Rocket Homes has a thorough rundown of all of the reasons why converting your old shed into a home may be the best decision you will ever make.
Open floor plan
Because most barns are designed to be wide open areas large enough to accommodate livestock, agricultural storage, and even farm equipment such as tractors, they provide an absolutely enormous amount of space to work with. They typically have more square feet than a traditional residential home. Furthermore, their high ceilings provide a sweeping, airy feeling that you can't replicate with any other type of living space. Add in a few skylights, and you have a bright, open, gorgeous living area.
An authentically rustic living situation
As mentioned above, rustic living spaces are trendy. Many people seek the classic farmhouse vibe for their living situation, but you can't really get closer to the real deal than living in an authentic barn. Converting your barn into a barndominium will give your property noticeably higher resale value.
Lots of land and space
Barns are typically available only on huge lots that were once used as farmland. Living in a barndominium ensures that you won't be bumping up against your neighbors, worried about finding street parking, or otherwise disturbed by the hustle and bustle of living within a city. Access to wide open spaces and proximity to nature is soothing and restful, and many barndominium owners discover that barn living connects them to a more simple and mindful lifestyle.
Renovation opportunity
Taking an old barn and turning it into your dream living space allows you to build and design your home from the ground up, with the freedom and independence to develop it into exactly what you want it to be. Barndominium conversion is a way to access home renovation without the expense, logistics, and investment that go into renovating a typical house. So, if you are looking for the home renovation project of your dreams, look into converting a barn.
