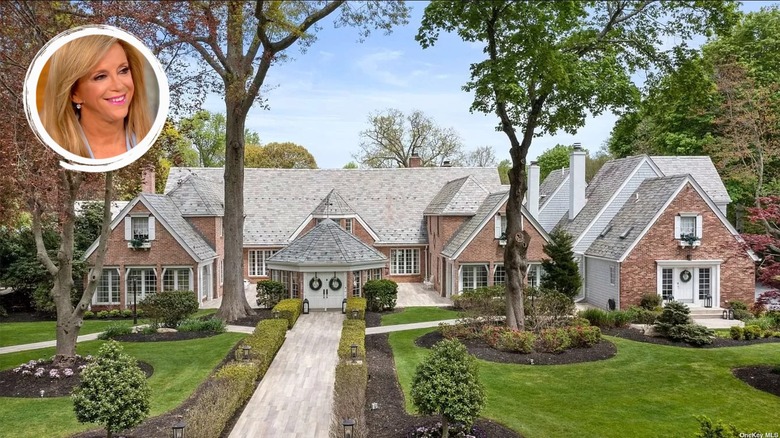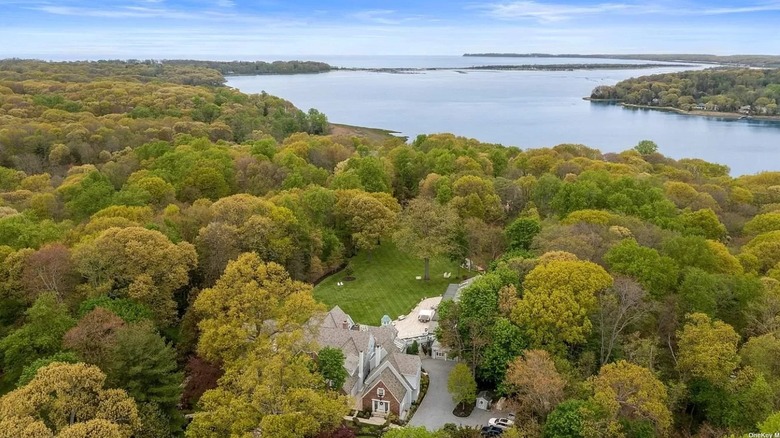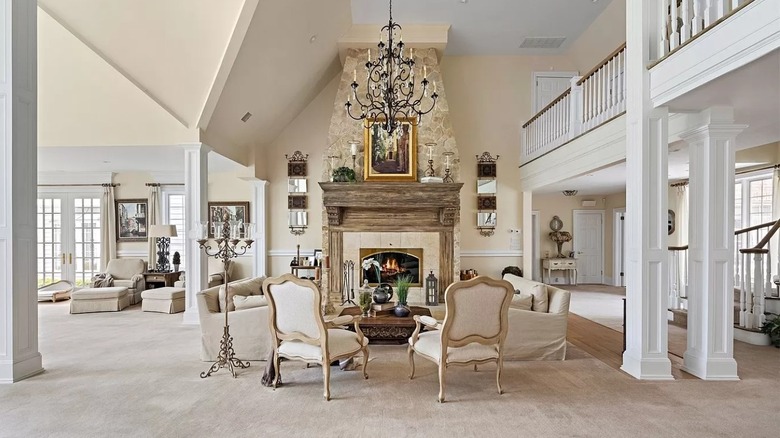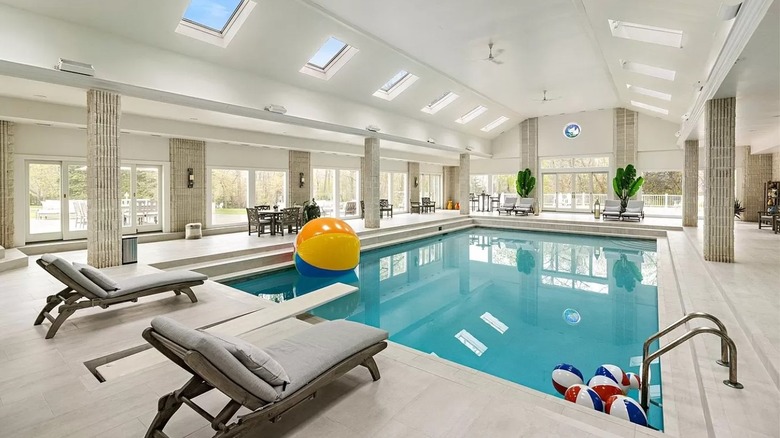Peek Inside The New York Estate The Inventor Of The Miracle Mop Is Selling
Entrepreneur and inventor Joy Mangano has listed her 22,000-square-foot Long Island estate, according to Mansion Global. While a single mother of three, Mangano developed her life-changing Miracle Mop more than 30 years ago and has since evolved her business into an empire with close to $4 billion in sales. She holds more than 100 patents, telling CBS News that her motivation for developing products comes from a desire to make life easier, and she shared her advice for success: be brave and authentic. Her self-made story is so appealing it was the basis for an Oscar-nominated movie, "Joy," and an autobiography; she's also an executive producer of "America's Big Deal," a new USA Network series. This peaceful home is an absolute haven, but Mangano wants to downsize — at 14 bedrooms, it's a lot to maintain, even for the Miracle Mop mogul.
The estate was built in 1917, a design of the eminent Gilded Age architect Stanford White, per the Robb Report. The natural beauty and serenity of the secluded location on the Long Island Sound offers a tranquil counterpoint to neighboring New York City's bustle. Mangano purchased the mansion in 2000 for $1.35 million and has subsequently invested millions toward renovations. Now a warm and welcoming French country-style home with loads of rustic charm, it also boasts many amenities, such as an indoor pool, home fitness center, and comprehensive security system.
Gorgeous tranquility on Long Island's North Shore
Located at 1 Swan Place in the hamlet of St. James, the affectionately named Swan Manor presides over nine private, parklike acres that abut the waters of Smithtown Bay. It's a tranquil environment with paramount views of the Long Island Sound, per Zillow. Within 45 miles of the Big Apple, the North Shore residence offers proximity to city conveniences while luxuriating in its rural setting. According to the Robb Report, the grounds have been assiduously considered, with $2 million in enhancements, including a pergola-covered deck, imported-porcelain patio, bluestone driveway, tennis court, and a waterfall.
The complex architecture features multiple gabled roofs and a brick facade, with various courtyards and nooks created by the estate's footprint. Surrounded by a meticulous lawn, mature trees, and landscaping, a hedged and lantern-lit walkway traces a gracious path to the front entrance, while white painted trim, shutters, and window boxes underscore the elegance of its original era. Along with the main residence, there are a cottage and a barn-conversion guest house featuring three bedrooms tucked into the property, as well as a four-car garage.
A gracious home inside and out
Inside, the estate offers almost 22,000 square feet, according to Zillow. The classic design features soaring double-height ceilings, lush neutral carpeting, and hardwood floors. Paneled columns, exposed rustic wood beams, and stone detail give the home its warmth and personality. It results in a style that's not quite placeable, transporting occupants to the French or Italian countryside, an Adirondack resort, or an Idaho lodge. The front doors open to a generous entry with whitewashed pedestals, ornate upholstered benches, and a crystal chandelier, then leads away from the outside world, down an elongated hallway lined in windows and iron sconces, the ceiling punctuated by rough wooden trusses. In the two-story great room, an imposing fireplace and massive iron chandelier take center stage and delineate a seating area incorporating two sinkable sofas and occasional chairs — the perfect spot to while away an afternoon in conversation. A floor-to-ceiling and clerestory windows in the living room bring the outdoors into the zen-like space.
The estate's common spaces include a den/family room, a formal dining room with a fireplace (there are seven total), and a bright kitchen with a large eat-in area surrounded by views of the grounds. The charming kitchen opens to a loft above and is finished in classic white cabinetry and millwork with contrasting dark countertops; the adjacent dining area is a foil with its distressed ceiling trusses and an antique style barley leg table. Additionally, there is an enviable home office with built-in bookcases and a beautiful brick-walled sunporch.
The estate is perfect for entertaining
There are 14 bedrooms and 15 bathrooms in the mansion, with one bedroom located on the first level. Cathedral ceilings, paddle fans, and wall-to-wall carpeting are features of some of the comfortable bedrooms. The spa-like bathrooms are appointed with updated, luxury fixtures, such as garden tubs and frameless glass showers, but are conversely finished with rustic wood cabinetry.
Aside from its old-world feel, the estate has many modern amenities. An indoor pool fit for a party feels as if it's in a sheltered, outdoor pavilion, with several glass doors leading to the outside patio and skylights overhead. Chaise lounges, dining tables, and a diving board add to the festive mood of this entertaining space; a changing area is conveniently positioned nearby. More opportunities abound for exercise or leisure, per Mansion Global, by way of an exercise room, hot tub, sauna, massage studio, and outside deck.
A wine cellar with a tasting room rounds out the offerings of this stately home. An elegant bearing combined with a fantastic location truly make this property an optimal family compound, vacation residence, or entertaining mecca.



