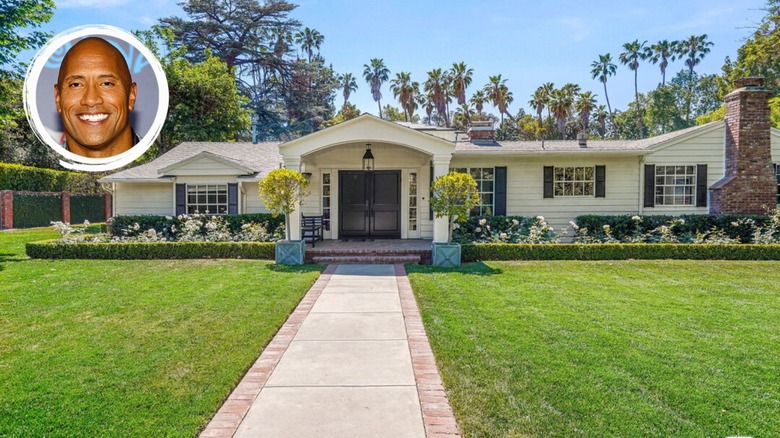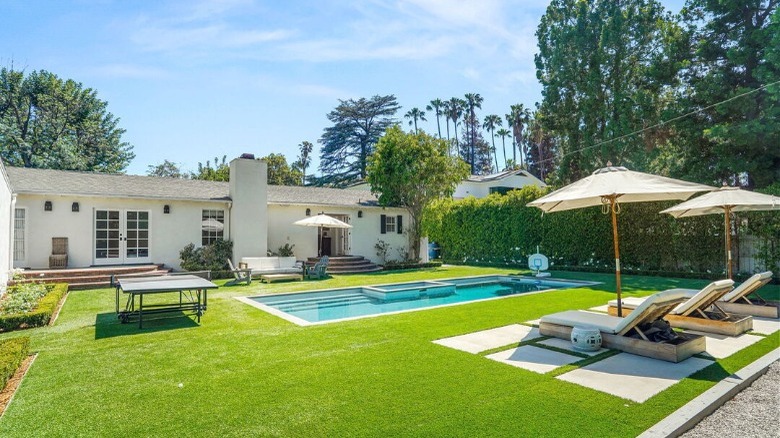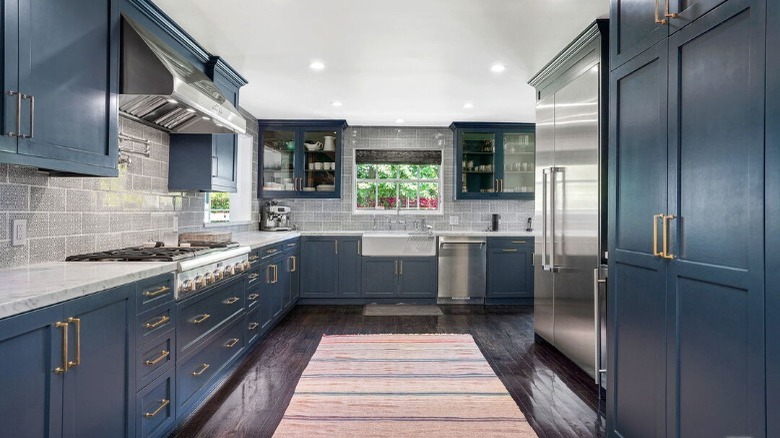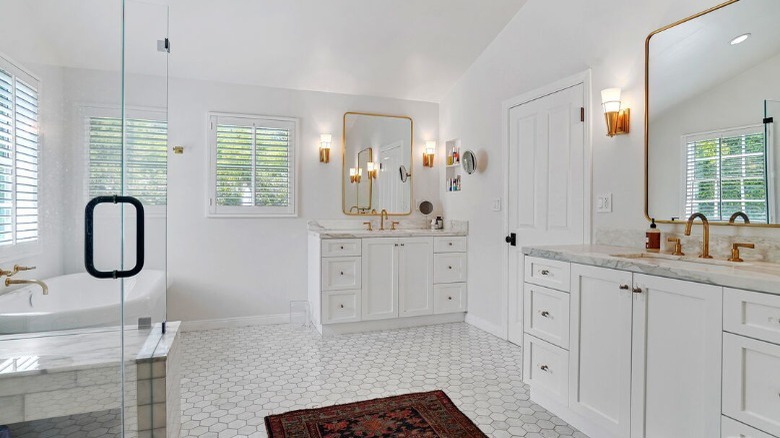Guess How Much The Rock Just Spent On A Gorgeous LA Home For His Mom?
Dwayne Johnson, also simply known as The Rock, has ventured into many professions during his career. According to Britannica, he was born in 1972 in California and has found fame as both an actor and wrestler. Wrestling came naturally for Johnson as his maternal grandfather made his wrestling debut in the 1960s. His father also worked in the wrestling profession as well and was also a boxer. Johnson made his debut in 1996 under the name Rocky Maivia. He chose this name as a way to pay tribute to both his grandfather and father. In 1998, he won his first national title, with several more that followed.
2001, however, marked a change in Johnson's career as he made his acting debut and starred in his first movie titled "The Mummy Returns." Following this, he starred in "The Scorpion King" and "The Rundown." In 2004, he announced he was leaving his wrestling career behind to become an actor full-time. He has since starred in several well-known movies such as Disney Channel's "Moana," "The Game Plan," and "Journey 2: The Mysterious Island". He also played in four movies of the "Fast and Furious" franchise, including "Fast Five," "Fast & Furious 6", "Furious 7", and "The Fate of the Furious."
A house for his mom
Despite being viewed as unbreakable, Johnson has a soft heart. He revealed in an Instagram post on June 5 that he decided to buy a home for his mother. After eight weeks of hard work for Johnson and his design team, he finally presented the home to his mother, who was astonished. Everything within the home was brand new and waiting for her arrival. Johnson also revealed that he has bought her several homes throughout his life, but this home is different as his mom wanted it to be her last. Per New York Post, the actor purchased the home for only around $3 million. However, it's estimated that the home is worth around $270 million.
Per Redfin, this cute estate sits on a half-acre of land in the Encino area. Several outdoor features are included on the exterior of this property, including a gated entrance, a large backyard, a large garage with a parking area, and a built-in BBQ. A large pool and spa combo reside in the backyard as well. Just a few feet away, in a completely separated area, is a lounge area built for lounge chairs and relaxation. Elsewhere on the property is also a large basketball court and a patio area perfect for outdoor dining.
A stunning living room and a bold kitchen
Of course, the main feature is the home itself. As per Redfin, this home has 4,400 square feet of living space. Included in this space are a large living room, a dark and bold kitchen, and several other rooms, including six bedrooms and four and a half bathrooms. The living room, of course, is the main event. It's where you spend most of your time and one of the main areas to entertain guests. The one located in this home has a lot of features installed. Dark hardwood floors are located in this room as well as many other rooms of this home. A large window resides on one side with two glass doors on each side of the window that leads to the backyard. On each wall adjacent to this one are built-in shelves perfect for storage or decor.
Over nearby, in another room, is where the kitchen is located. The first thing one will notice is the dark blue cabinets. Each and every cabinet is painted this color and are all solid, aside from a few glass cabinets near the sink. The flooring is also the dark hardwood that is featured in the living room. The countertops are a white and gray marble type. Located around the corner in the kitchen is a built-in bench with a dining table. The bench, as one might presume, is painted the same color as the cabinets.
A simple bedroom and elegant bathroom
Most of the bedrooms in this residence are similar to each other, via Redfin. They all feature the same dark wooden flooring and have white-colored walls. Additionally, they all have several wide and open windows as well. One room, perhaps the master bedroom, even has two double-sided glass doors that lead out into the backyard. These rooms vary but are all large in size. Aside from a bed, there is enough room for other furniture, including a desk, a couch, or whatever one might desire.
While there are several bathrooms located in this residence as well, the main bathroom has several elegant features. Upon entering, one will notice the small octagon tile floor. On the left side is a shower made of rectangle tiles and a glass door. Beside the shower, over in the corner of the room, is a tub with two windows residing on the walls surrounding it. Over beside it is a medium-size sink with counter space and a mirror above it. On the wall beside it is a door that leads to another area. Beside this door is a slightly bigger sink and counter space with a matching mirror. The mirrors, along with the faucets, are a gold shade of color.



