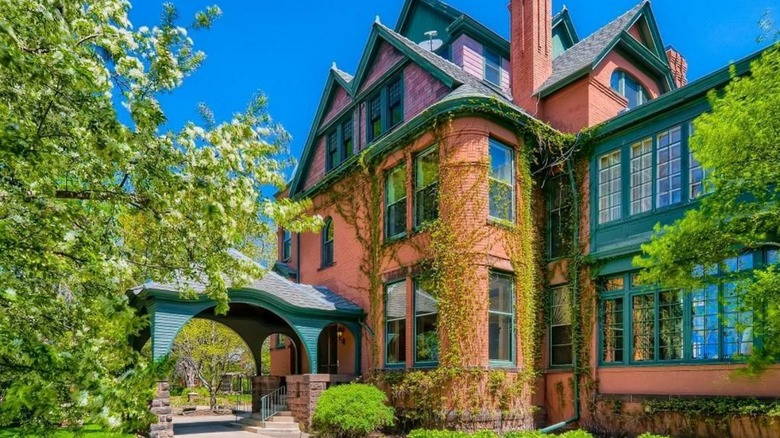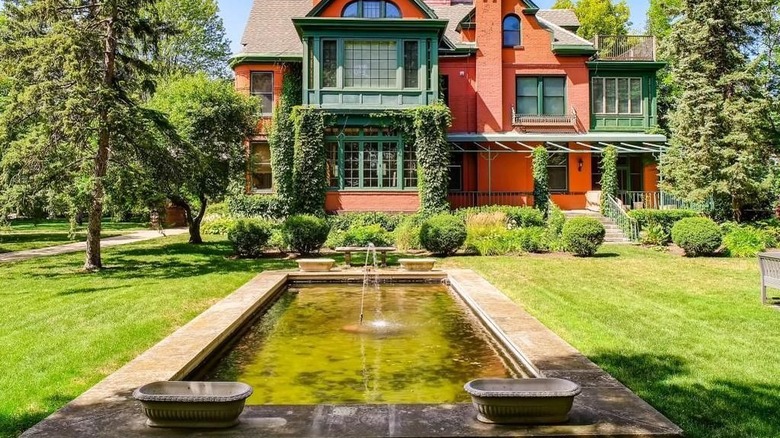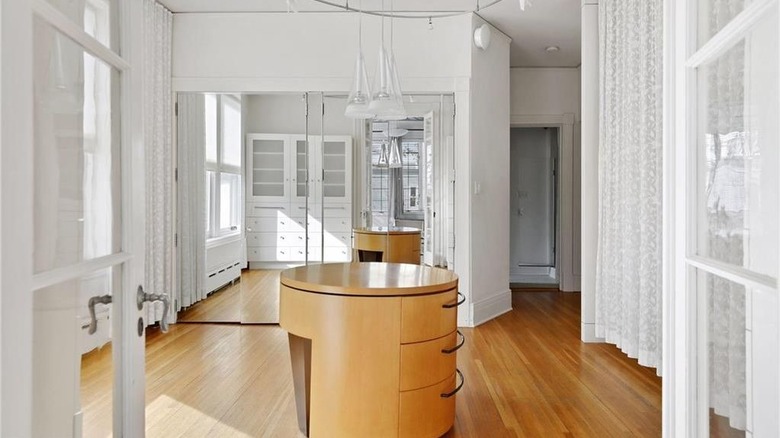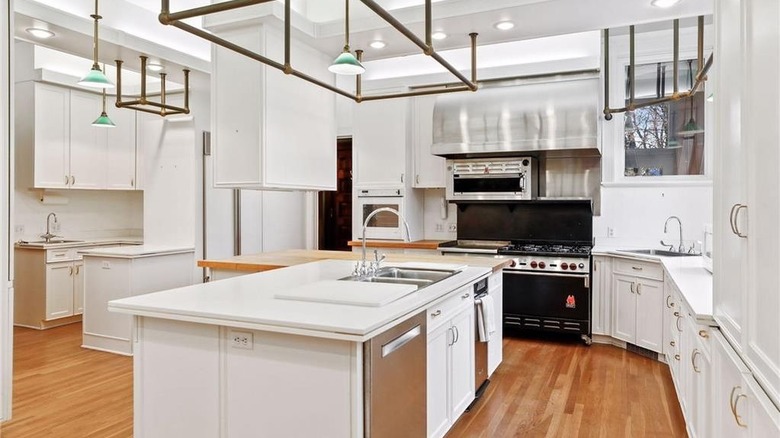This Towering $1.8 Million Historic Home Is The Tallest Residence In St. Paul
In the capital of Minnesota, it might be hard to believe that the tallest single-family residence is just four stories high, as per the New York Post. The commercial center of St. Paul is filled with towering buildings that are much taller. Though, most would prefer to live in this gorgeous historic home, constructed in 1886, than in an office building.
The estate, built more than 135 years ago, was designed by famous 19th-century architect William Channing Whitney, and now it's on sale for $1.85 million. Whitney originally built the home for Edmund Rice, a democratic politician that served as St. Paul's mayor, the president of the Saint Paul & Pacific Railroad, and was a member of the U.S. House of Representatives from Minnesota's 4th District.
When Rice died three years after the home was built, a few more politicians lived in the house after him, including William Rush Merriam and George R Finch. One of the best things about this property is that it still includes many of the features that it was built with back when these politicians lived there. Let's take a look at them.
A unique outdoor space
Sitting on 1.55 acres of land, the historic St. Paul property is highlighted by several outdoor features that you'll notice before walking in. Firstly, the home uses two private driveways that turn off of two separate streets, Crocus Hill and Crocus Place, as told by Luxury Portfolio International. The main drive leads guests and residents to a large covered entrance that protects the cars, people, and bags unloading beneath it. The second driveway leads to the back of the house where the heated three-car garage is attached.
In the side yard is a beautiful rectangular fountain surrounded by stone. There is a small bench for sitting on a sunny day. Around the fountain are several hedges, trees, and small garden plots that are arranged in a way that would be fit for a queen. A couple more sitting areas are present throughout the vast lawn. New owners could easily incorporate other entertainment spaces on this bluff lot.
Seven incredibly maintained bedrooms
Inside the stunning Minnesota estate are seven bedrooms, five full bathrooms, and two half-bathrooms. Located throughout the house, nearly all the bedrooms use a mix of natural and enamel woodwork, antique glass work, Venetian plaster walls, or vintage wallpaper.
The primary suite is the most luxurious of the seven bedrooms. It is made up of a few different rooms including bathrooms, dressing rooms, a study, and a sunroom, according to Luxury Portfolio International. The massive main dressing room uses mirrored closet doors, track lighting, and a gorgeous wooden circular cabinet that acts as a focal point in the room.
Other bedrooms in the home are almost as glamorous. Most of them feature tall windows that spread out across much of the space for great natural lighting. Others give way to cool design aspects such as vintage chandeliers, large bay windows, or charming wooden details. Any room in this mansion would provide a perfect stay for even the pickiest guest.
A chef's kitchen with an updated look
In the 9,400 square feet of living space of this tall residence, you'll find a chef's kitchen, mudrooms, sunrooms, a top-floor observatory, a library, and more. One living room fits a tall working pipe organ that blends with the design of the walls. It sits in a room filled with light from the windows, but as the night draws in, tenants can light the fireplace for an entirely different aesthetic. This estate includes a few different antique fireplaces with wooden mantels spread around the house.
The modern white kitchen stands stark against the old world background that is the rest of the historic mansion. It is outfitted in white cabinetry and countertops with updated commercial-grade appliances. With multiple ovens, sinks, dishwashers, and refrigerators, the space is made for cooking up large meals while entertaining guests, as per Luxury Portfolio International. One thing does help tie the new kitchen in with the old house: It uses the same beautiful light hardwood flooring that can be found in some bedrooms and hallways.



