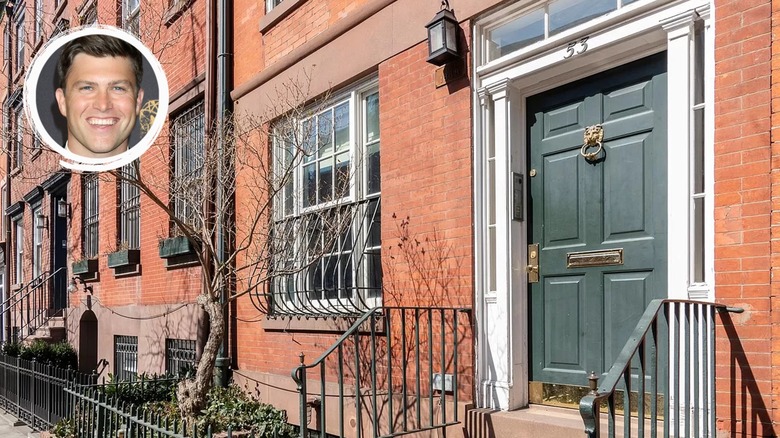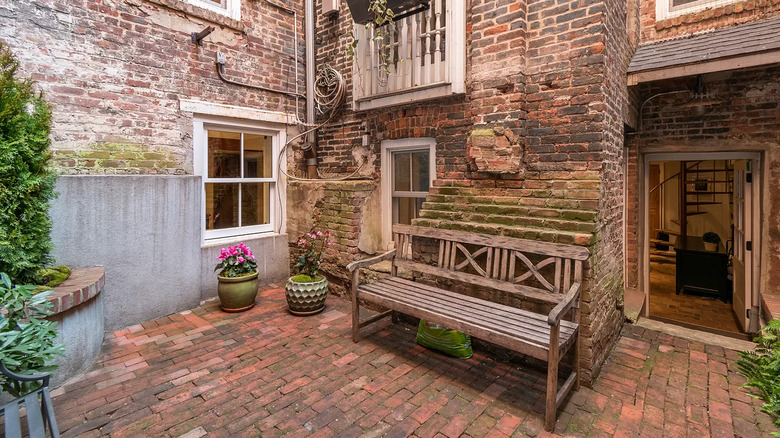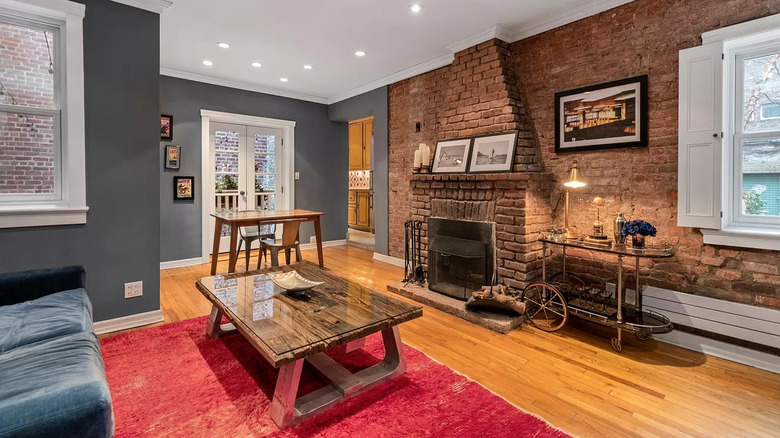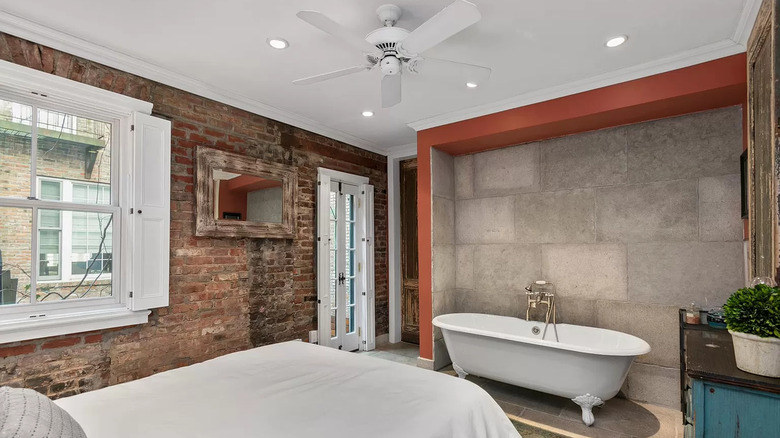Step Inside The NYC Bachelor Pad SNL's Colin Jost Just Sold For $2.3 Million
Although Colin Jost has not been single for quite some time, he has officially sold off a piece of his bachelor life. The "Saturday Night Live" cast member, comedian, and author has been in a relationship with actor Scarlett Johansson since 2017, and in 2021 they welcomed their first child together, according to People. With his family growing, it's no wonder that Jost has chosen to put up his long-time West Village duplex for sale. Jost has enjoyed a very successful career as an active member of the "Saturday Night Live" cast since 2006 and a writer for the popular sketch comedy show since 2005. A faithful and proud resident of New York, Jost was raised in the Staten Island area and graduated from Harvard University.
He is also no slouch when it comes to the fine art of business. Along with his SNL castmate Pete Davidson — who recently invested in an NYC bar — they purchased a retired Staten Island Ferry for $280,000 in 2022, hoping to restore it to its former glory, as per The New York Times. Now he is set to make a profit as he sold his Horatio Street duplex for a staggering $2.32 million. Jost purchased the swanky home in 2011 for $1.78 million and had initially listed the house for $2.5 million before settling on the final sale price, according to the New York Post. Now let's take a look at Jost's former New York home.
A look at the former NYC home of Colin Jost
This gorgeous red-bricked duplex at 53 Horatio Street is smack-dab in the middle of West Village and the Meat Packing District of New York, just a short walk from the Hudson River. The space is part of a co-op with four other homes and has plenty of character that you would expect from a bustling city dwelling. The front of the home is simple and unassuming, with beautifully kept brickwork. Rectangular window panels frame the large dark gray and blue doorway, and potted greenery awaits you on both sides of the front steps, according to the photos listed on Zillow.
The real gem lies around the back of the building — which was constructed in 1929 — where the new homebuyer will enjoy a little slice of solitude in the city that never sleeps. Through stunning French-style doors, you are led outdoors onto a small patio that is just perfect for morning coffees or a relaxing reading time. An adorable wooden bench awaits as rustic bricks encompass you from the building and the ones that line the ground of the outdoor space. The comfortable patio is decent for city dwellings as it spans an impressive 15 feet by 10 feet. That can be enough room to decorate with a small patio table, potted plants, or even a sensibly sized barbeque so that you can soak up every bit of the New York atmosphere.
Inside this charming NYC duplex
You are treated to old-school charm and intimacy as you enter through the front doors of this two-bedroom, two-bathroom duplex. The large 24-foot-long living room is surrounded by opulent exposed brick, which runs through nearly every inch of this 1,400 square foot home, according to the listing on Zillow. Painted in a palatable mid-range greige, the main living room is tastefully decorated in earthy tones with pops of vibrant colors, like the red rug under the wooden coffee table. The striking brickwork on the walls extends out slightly to form the most beautiful wood-burning fireplace, a bonus for city living. On the far side of the living room, you are treated to a Juliette balcony that can be accessed through large white doors framed with glass to let in as much natural light as possible.
Around the corner, you will find the kitchen tucked away in a narrow room. Although the kitchen is squeezed into a 5-foot-wide space, there is still enough room to fit an oven, a full-sized refrigerator, and plenty of bright yellow wooden cabinets to store whatever you may need. Any hopes you might have of enjoying your morning breakfast kicking back in a formal dining room will be dashed as this home does not have a room dedicated to meal time. However, you might be able to utilize the space by the balcony window to enjoy your meals.
Quirky rooms abound in the former NYC bachelor pad
There is no want for a quirky character-filled living space in this fantastic NYC duplex formerly owned by Colin Jost. Right off the narrow kitchen, you can reach one of the home's two bedrooms. This room measures 11 feet by just shy of 15 feet and has a separate half bath attached to the room, as well as a 7-foot-long walk-in closet. However, the focal point of the room is not the lovely white windows with cute shutters affixed at the sides or the continuation of classic exposed bricks; instead, located across from the bed is something you wouldn't expect. A clawfoot exposed bathtub sits on the other side of the room, as per the listing on Zillow. Backed by large concrete slabs, this tub could be the ideal way to relax before hitting the sack or at the very least create a fun conversation piece with partners or guests.
Make your way down the winding metal staircase to the lower level and enter a large entertainment room lined with aged earth-toned tiles. From there, you have walk-out access to the backyard patio space and the second bedroom. The bedroom has fantastic features, including richly stained exposed wooden beams, small shuttered windows to let natural light flood the room, and a half-bath decorated with patterned tiles and a pedestal sink.



