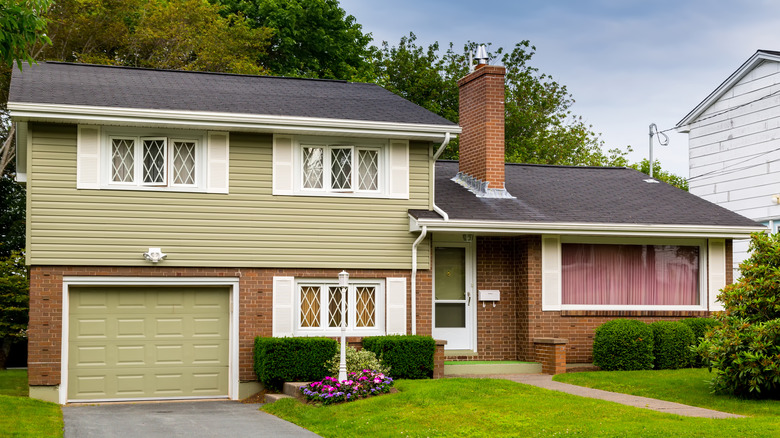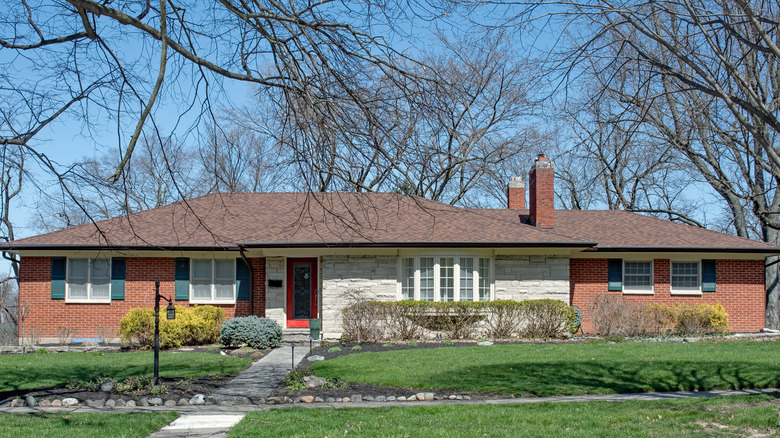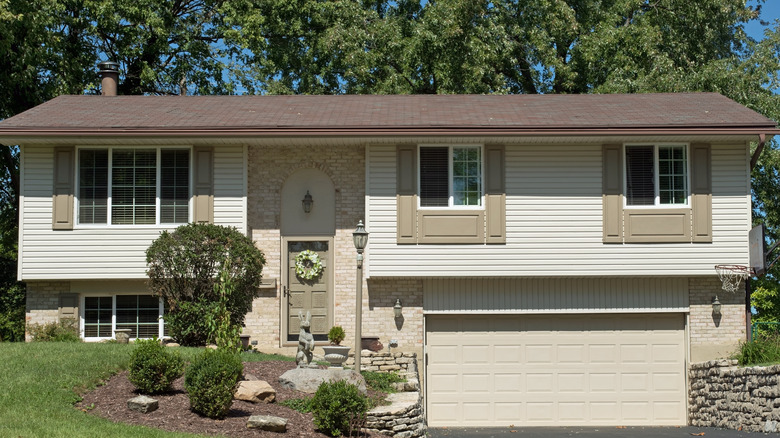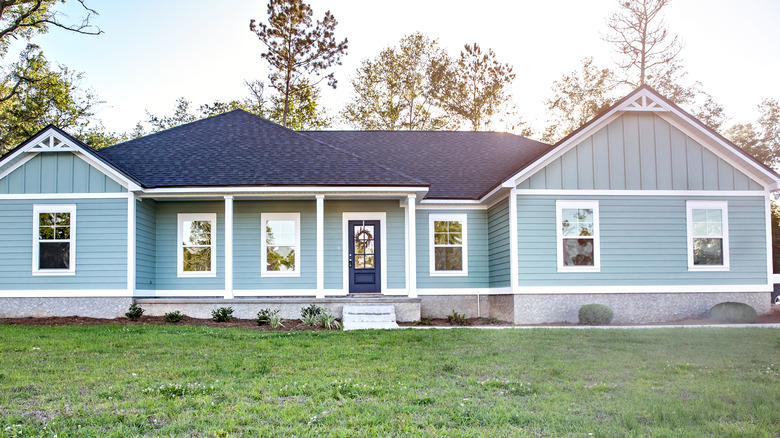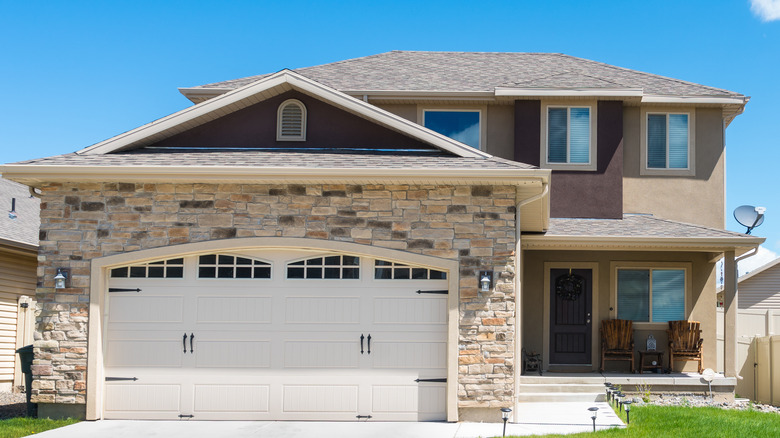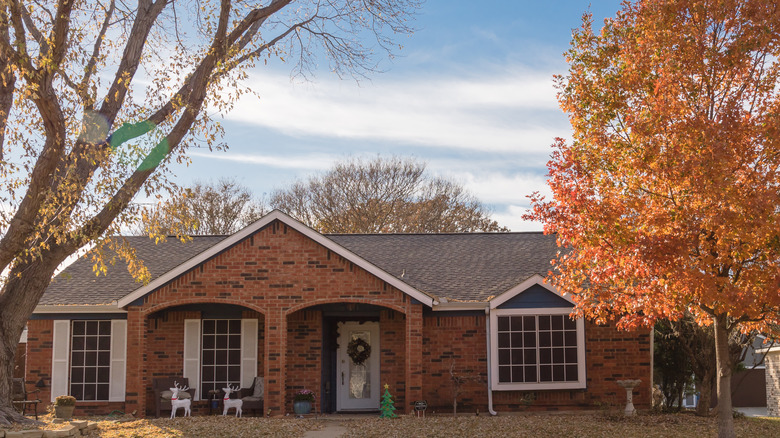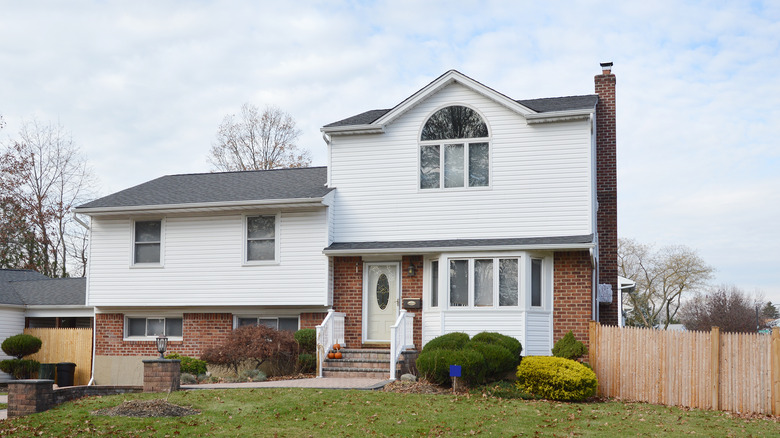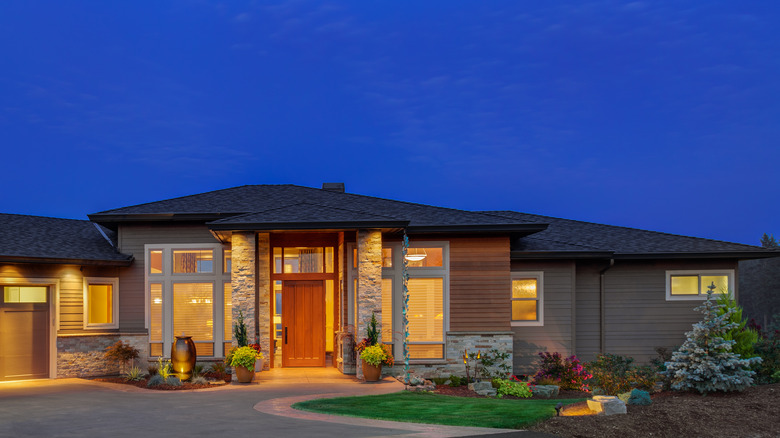Split-Level Vs. Ranch-Style Homes: What's The Difference?
Being familiar with architecture can help in the homebuying process. Knowing what architectural styles you like can assist your real estate agent find potential homes that you may love. There are many architectural styles for homes, and many can look very similar to each other.
Split-levels and ranch-style homes have a very similar exterior appearance. But it's the interior of the home where most of the differences are. When it comes to split-levels vs. ranch homes, the biggest difference is the number of stories. While split-level homes can look like one story, they always have three or more. And there are some ranches that look like two stories, but most ranches are known for being one-story homes with a basement level, says Berkshire Realtors. The differences in the exterior also make the interior layouts completely different, and you'll often see significant cost and real estate value differences between the two.
How does the appearance differ?
Split-level homes feature staggered floor levels, which create two levels of living space. However, the second level doesn't span the entire home the way a traditional two-story home does. From the outside, it looks like it has a single story on one side of the home and two stories on the other. Inside, you'll enter into the main level, which sits halfway between the upper floor and lower floors, states the Metro Atlanta Home Group. Upstairs you'll find the bedrooms, and downstairs, on the basement level, there's often access to a garage and a laundry room.
Ranch homes have a low-profile exterior because the entire living space, as well as the bedrooms, are on one floor. Because of this, the exterior facade often looks longer than the average home. Inside, the living space tends to be open, with the living room, kitchen, and dining room all open to each other. In some layouts, the living space is set on one side with the bedrooms on the other side of the home. In other layouts, the living space is in front of the home, while the bedrooms are in the back.
Types of split-level homes
For split-level homes, the differences between the designs depend on where the split is located. In a standard split, the entrance is on the ground level, where sets of short stairs lead to the basement and living areas, says Rocket Homes. Another short staircase leads to the bedrooms and bathrooms.
In a side split home, the bedrooms sit over the garage, and the living area sits on the other side. You enter into the living area and have the option to go downstairs to the basement and upstairs to the bedroom level. Side split-level homes are the most common design. Similarly, with back split homes, the distinction between the two stories is only visible from the back of the home. From the front of the home, you'll only be able to see one story.
Stacked splits are unique from other split-level homes because they have more floors — as many as four or five. The interior layout is similar to standard splits in that the entrance is between levels with the basement below and the living space in the middle. However, the bedrooms are stacked on top instead of all on the same floor.
Types of ranch homes
Ranches are some of the most popular types of homes and can be found across much of the United States. The different types of ranches often come down to the interior layout. California Ranches are low to the ground with a sprawling facade. The floorplan is often L- or U-shaped, and patios are a key feature. Because this style was popularized out West, California ranches often do not have a basement and instead are built on slab foundations.
Suburban ranches also have L- or U-shaped floorplans, similar to the California Ranch. However, suburban ranches feature an open-concept interior and are more compact exterior, says the KHOV blog. Attached garages and large backyards are also features of this ranch style. A raised ranch has multiple floors, however, the lower floor is usually a basement space. From the front door, there are two staircases with an option to go upstairs to the living spaces and bedrooms or go down to the basement.
Pros and cons of split-level homes
One of the biggest benefits of a split-level home is affordability. According to Clever, split-level homes are not the most sought-after style, so they're often placed on the market at an affordable price. This affordability makes them a great option for young families and first-time buyers. Having shorter flights of stairs can also make them a great option for multi-generational families. Split-level homes offer privacy, which can be a benefit for all kinds of families, and they tend to have larger yards than more contemporary-built homes.
But, age could also be a negative as the homes are often outdated in style and features. If you're looking to update a split-level home, the unique floor plan can be a challenge when trying to remodel. While the flights of stairs are shorter, the layout of split-level homes means that you'll have to use stairs to get to most other areas of the home. For those with mobility issues, getting throughout the home can be difficult. While affordability may be a pro when buying a split-level, the low demand means it can also be hard to sell.
Pros and cons of ranch homes
Living on one floor is incredibly efficient, which is one of the biggest reasons people feel drawn to ranch homes. Heating and cooling your home is much more efficient with one floor, so you may see lower energy bills. Ranch-style homes are also ideal for elderly homeowners, says Madison Homebuilders. You don't need to go upstairs in order to get from living spaces to bedrooms, so ranches are also the best option for those with mobility issues. These homes are often built with an open floorplan, which also is a great option for easily getting around the home.
Ranch homes, though, offer less privacy, especially with bedrooms. Having bedrooms on the ground floor means that passersby can often see right into the room, especially at night. However, window coverings can help with this issue. You will often need more land to build a one-story home. Because you aren't utilizing vertical space, a sprawling ranch will need a large lot to fit the square footage. So smaller lot sizes aren't the ideal place for a ranch home unless you're willing to have a smaller home.
How do they differ in real estate value?
When it comes to determining the real estate value of a ranch house versus a split-level, most experts agree that ranches will win out. Across the country, ranch-style homes will receive higher values when appraised over split levels, even when they have the same square footage. Therefore, ranch owners can expect more return on their investment, while split-level owners may find their homes harder to sell.
The difference in appraised value can often be due to below-ground square footage. In some parts of the country, any square footage below the ground level can be worth 50% less than square footage in the rest of the house, says Home Light. This obviously can make a split-level be valued much less than a ranch home that's all above ground. But that's not the only reason for the difference in value. Ranch homes are often more sought-after than split levels, and that high demand increases the value of the home.
How easy are they to build or remodel?
There are a lot of factors that go into building or remodeling a home. Cost of labor and cost of materials are two factors that often drive up the price. Split-level homes tend to be less expensive to build than ranch homes. According to Project Perfect Home, the spread-out square footage of ranch homes makes them a much more expensive project. All of the home's square footage on one floor increases the cost of details like the foundation and roofing. Because split-levels are akin to traditional two-story homes, their foundation and roof are much smaller, requiring less materials and labor, and placing the building cost lower.
When it comes to remodeling, ranches, again, win out. Most interior projects will be much easier because all of the living space and thus the remodel will be on one floor. Remodeling a split level can be challenging because of how the layout is stacked. The staircases and roof often create trouble for second-floor additions, says Home Decor Bliss. With a split-level home, building out will be much easier and cheaper than building up.
