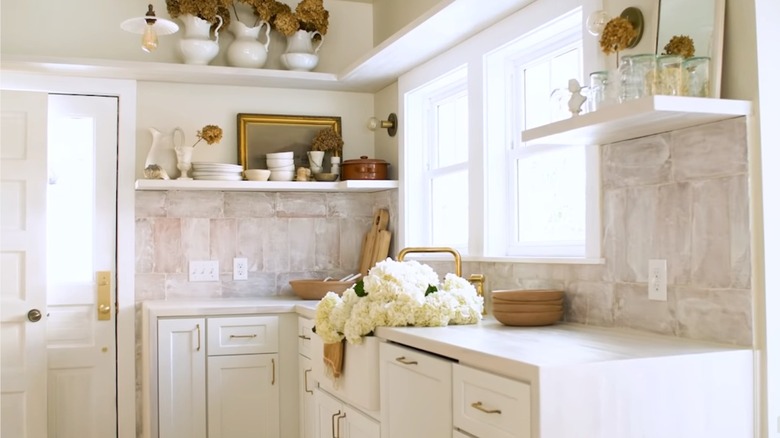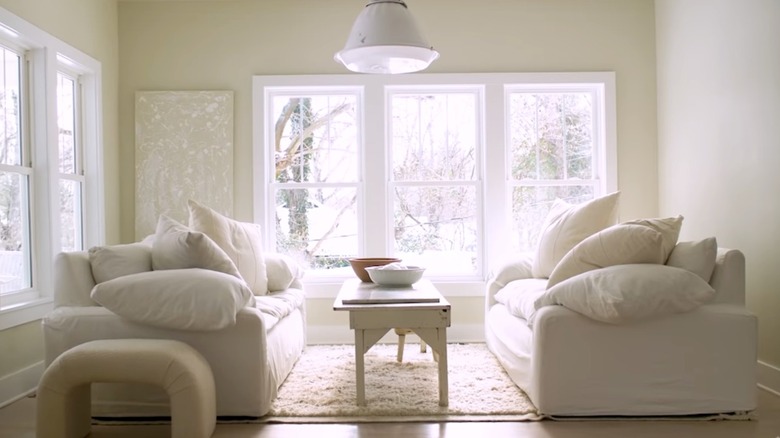Leanne Ford Shares Her Secrets On How She Flips Houses
Leanne Ford is an interior designer with a licensed home décor collection, her own home renovation show airing on HGTV, per Country Living, and an eclectic style that's difficult to label. Her collaboration with Crate & Barrel is modern, fresh, and casual in a sophisticated way; simple shapes are made dramatic with texture while shadows create form for her signature white pieces, an ethereal lightness a foil to their solidity. Graphic black and warm, earthy wood are also showcased. The collection's physical representation feels descriptive of Ford's personality — she comes across bubbly yet introspective, chic yet down-to-earth, exacting but welcoming of imperfection. Whether you're enamored of her sensibility, its unpredictable nature makes her projects interesting to watch unfold. Athena Calderone of Eye Swoon says she attracts us with design confidence and her work exudes an abundance of soul.
Ford is joined by her contractor brother, Steve, on their second series "Home Again with the Fords." He's a springboard for Ford's creativity. This iteration features the siblings fixing up places in Pittsburgh, PA, where they grew up together. According to House Beautiful, it's where Ford found a recent dream project in a charming Sears, Roebuck & Co. designed kit house that needed a lot of love and updating. She shared her elation at having discovered the gem in her hometown, explaining that she'd been wanting to renovate one forever. Ford applied her self-described "easy and minimalist-ish" aesthetic (via Eye Swoon) to the classic architecture, and relayed what she learned.
Honor original character in a new way
Leanne Ford began the challenging renovation by assessing updates that had gone awry, determining what was needed to bring the house back to its classic origins. In this case, a welcoming front porch had been enclosed, causing the exterior to lose much of its character. Ford restored the structure to revert the porch to open space, recapturing the feel of the initial architecture and uncovering original double columns in the process. Now, she told House Beautiful, it's a wonderful spot to relax and light flows unimpeded into the interior. She painted the outside in a simple and warm linen white.
Some restorations, however, required a new way of thinking about old design. Small spaces were made larger by knocking down or shifting walls, creating a home more in tandem with the casual way we live today, as opposed to how families functioned and entertained in the early 1900s when the kit house was built. The airy first floor moves from one space to the next via furniture arrangement, oversized lighting, and carpets. Ford honored the era and uniqueness of the home through hand-crafted details; a rustic terracotta glazed tile became a kitchen backsplash, a homey butcher block countertop was whitewashed and fitted in a contemporary waterfall style, locally milled red oak floors were bleached and sealed. The interior walls were painted in the same neutral linen tone, fashioning a blank canvas for Ford to combine salvaged features, vintage finds, and pristine pieces.
Provide updated luxury in a simple setting
Not conducive to comfort in any time period, Ford explained to House Beautiful that oddly, the whole second floor of the home needed to be removed and reconstructed because it was too low to stand up in. She stressed that she always instructs clients to double both the expected budget and time frame, and this is a perfect illustration as to why. On a positive note, this allowed a reconfiguration of the layout and easier updating of the mechanicals. Ford created two bathrooms on the second floor — a luxury that would have been unheard of in a home this size during its construction period. And she didn't stop there. The bathrooms are wet rooms, not requiring shower doors. They have double sinks and there is a separate water closet so multiple people can get ready simultaneously. She countered the modern amenities with patinated garden tubs and vintage doors.
In the primary bedroom Ford borrowed space to allow for two closets, creating much needed storage while freeing the room from bulky furniture and focusing the attention on the comfortable and inviting bed. She disguised off-center windows behind the bed with a treatment of sheer linen drapery, spinning a negative feature into a calming effect. Ford also raised the ceiling height to enhance the illusion of space. While not a large house by current standards, Ford makes use of her clever bag of tricks so that it feels as expansive as possible.


