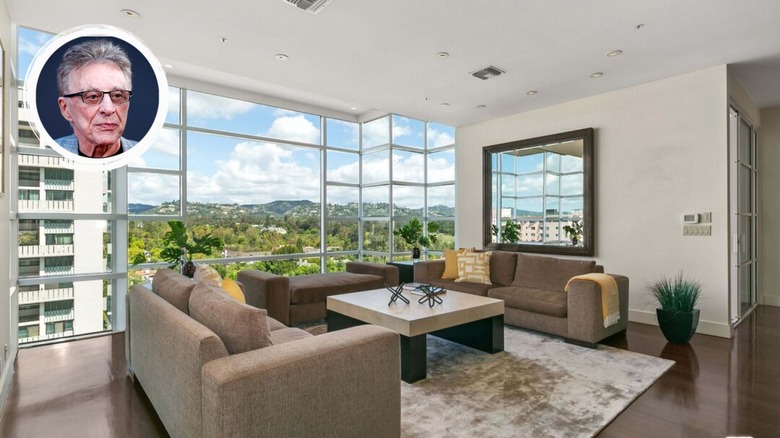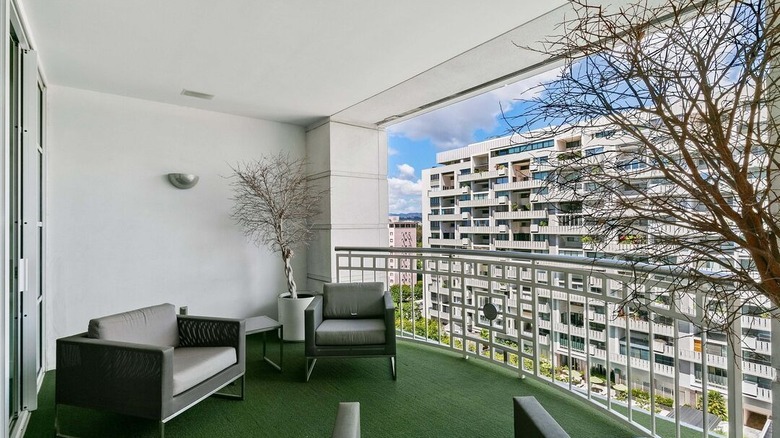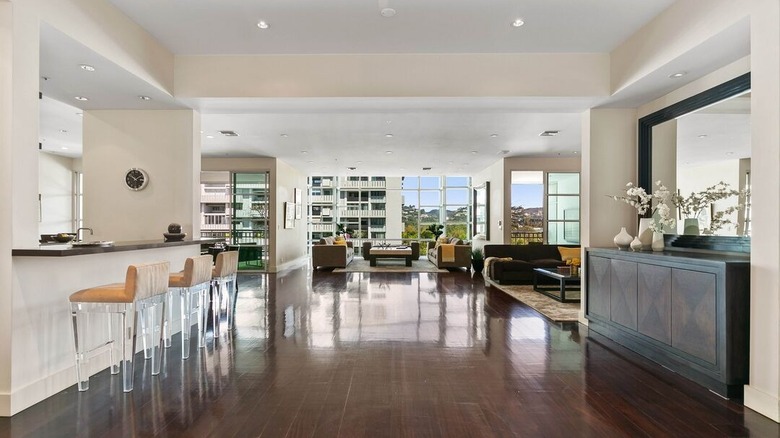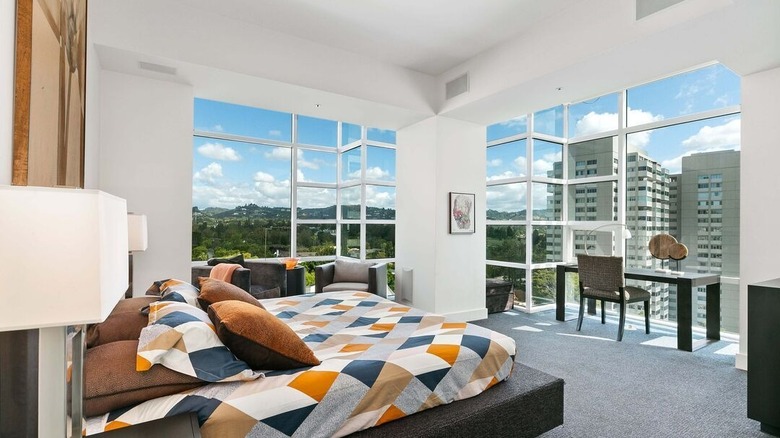Inside Franki Valli's Luxurious LA Condo For Sale For $3.2 Million
Wondering where the stars live? Well, for Franki Valli, frontman of the Four Seasons, the answer is a glimmering condo full of lots of windows that let in endless sunlight — at least for now. According to Redfin, Frank's nearly 3,200 square-foot Los Angeles condo is listed for $3,195,000, though there don't seem to be too many takers. While the current listing was created at the end of April 2022, the unit seems to have been listed on and off for at least a few months at a time since June 2019, though it hasn't yet been sold. Who knows — maybe Franki will stay in his glimmering condo for a little bit longer.
While the price might be a little on the steep side, the unit itself is certainly nothing to scoff at. With four bathrooms, three bedroom suites (including two walk-in closets for the master bedroom), and a host of amenities — not to mention a polished look.
An intimate balcony
The unit comes with a classy little balcony that's surprisingly intimate, considering how big the rest of the unit is. That being said, the decor is more sleek than cozy — the railing on the side looks almost art-deco inspired, grays and whites fill the balcony, and the architecture and furniture alike play into the condo's geometric fascination. Though the rail travels along a curve and there are a couple of round pots, just about everything else seems to be cubic.
According to RedFin, the condo is located on the 9th floor, so there's sure to be a nice view (a major perk for both the balcony and the condo's many glass walls). The real estate listing includes a photo of the view, and while it isn't clear where the image was taken from in the condo, there seem to be plenty of trees and greenery visible, hopefully resulting in a stunning scene below.
An open concept escape
Franki's open concept layout is full of multiple seating areas. As far as we can tell from the listing images, the main space includes several chairs placed at a kitchen island, a casual dining table with high stools, a fancy dining table, and two seating areas with coffee tables and couches. While this might all have the risk of seeming cluttered in a smaller layout, Franki's condo's large square footage allows him to almost section off the spaces, keeping them from bleeding into each other or seeming cramped.
As with several other sections of the home, the main living room space includes a glass wall, allowing natural light to flood into the unit. Since the area is filled with lots of glossy finishes and reflective surfaces (the kitchen cabinets, several tabletops, the hardwood floors' finish), as well as several large windows, the light is able to bounce around.
A stunning master bedroom
The most stunning part of Franki's condo might be the master bedroom, which is surrounded by geometric patterned glass windows that make the unit seem as though it's part of a massive, futuristic terrarium. The two glass walls each feature their own extruded pocket, the one filled with a seating area and the other with a table and chair. Since the bedroom does not seem to be remarkably large, this is a great way to take advantage of the building's unique shape.
The room has a relatively neutral color scheme that's in line with the rest of the condo, though the pops of orange on the bedding are almost uncharacteristically bright. While they seem to be the focal point in this picture (and their shape again plays into the unit's geometric design), the bedding matches with a number of art pieces that are barely visible or completely obstructed in this picture, ultimately maintaining a cohesive color scheme with the rest of the bedroom.
According to the real estate listing, the condo's master suite comes with a ton of perks, including multiple walk-in closets and a private bathroom with a spa-size bathtub and double sinks.



