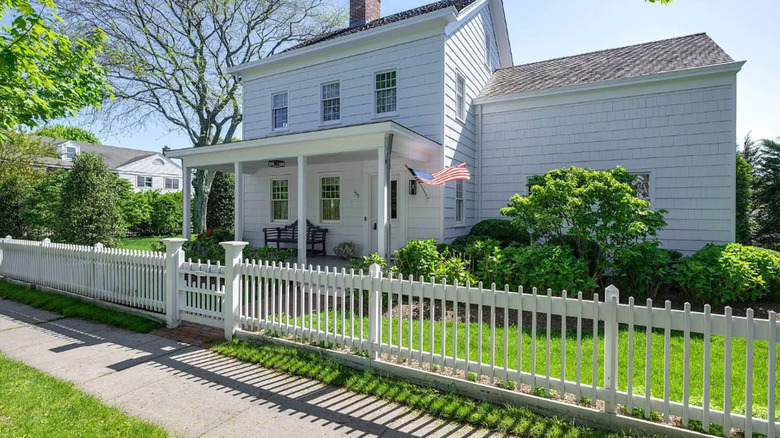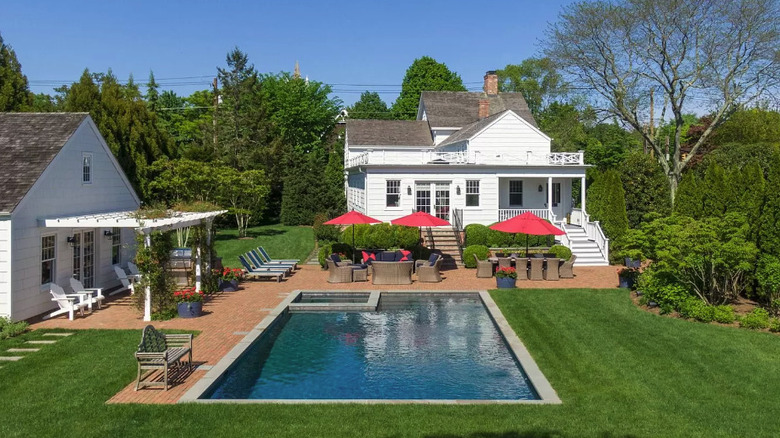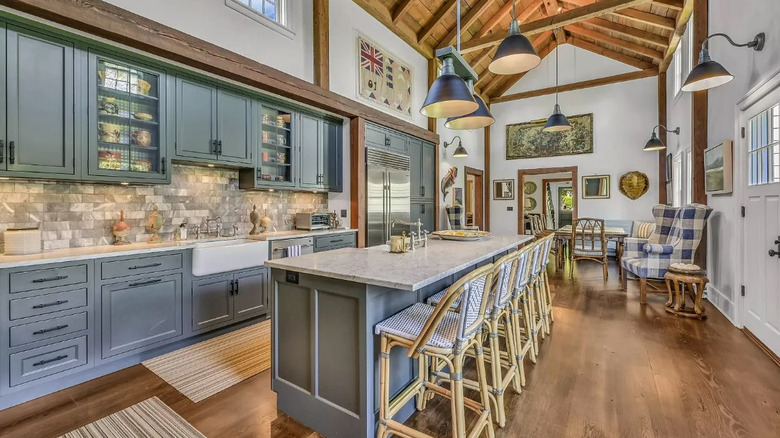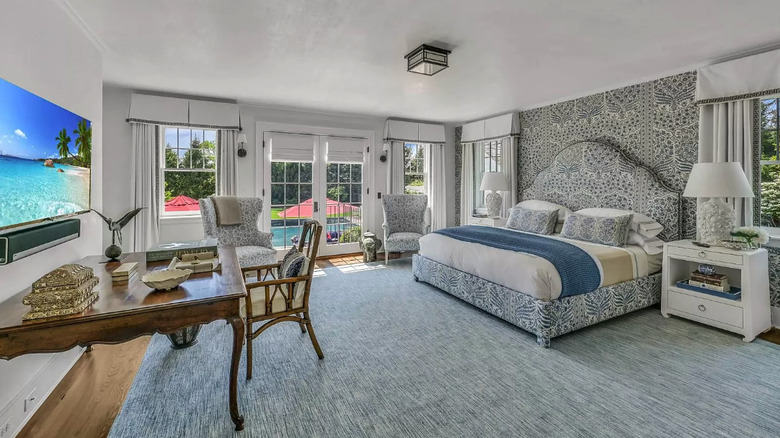Inside The 370-Year-Old Home That's A Vital Part Of Long Island History
Whether you've found yourself drooling over celebrities' retreats or spotted some stunning properties on television or in movies, there's no denying that there are some truly incredible homes in the Hamptons. It's so popular that many are willing to pay top dollar to merely rent a spot in the prestigious area for the summer. If you've always loved the Hamptons, you'll definitely want to check out a recently-listed home in Southampton with some seriously cool historical ties. The New York Post explains that the house was built nearly 400 years ago, around 1750. It was originally built by a whaling ship captain, gold prospector, and ocean rescuer who played an essential role in Southhampton's history.
In fact, he made such a splash that the home even boasts his name, as it is referred to as The Captain George White House, after its original builder and owner. The property has a total of 6,450 square feet of living space spread over four stories, including 7 bedrooms and 8 bathrooms, per the Zillow listing. And while the historical roots of the property may be of interest, the home itself was fully reconstructed in 2016, so it's packed with all the modern amenities and luxuries you could dream of. The renovated property is listed for an asking price of just under $7 million. Read on to learn more about this light-filled, gorgeous Hamptons estate that's been in the community for centuries and is awaiting its next owner.
A backyard made for lounging in the sun
The home sits on a 0.81-acre lot, according to the Zillow listing. While that may not seem like a tremendous amount of space compared to some super-sized estates, the grounds are thoughtfully designed to optimize the available area. The focal point of the backyard is the stunning rectangular pool with a built-in spa area. On two sides, the pool is surrounded by a perfectly manicured lawn that stretches out for some distance, providing plenty of green space. The pool is bordered by terracotta-hued stone on the other sides, creating a small deck area that extends into two spacious patio areas nearby.
As the listing photos highlight, the patios seat quite a crowd. They are currently set up with an outdoor dining table that seats 10, several lounge chairs for soaking in the sun, a few Adirondack chairs, as well as some more casual gathering areas under patio umbrellas for sipping a cocktail or two. In addition to the stunning main house, there's also a sizable pool house equipped with a kitchen, changing room, full bathroom, and loft space. Additionally, creatives will relish the separate artist's studio on the property. And, if you ever want to trade in the pool for wilder waters, the listing specifies that the home is a short distance from several nearby beaches, so you can truly enjoy all the best of Hamptons' living.
A dreamy kitchen you won't want to leave
Whether you love to cook or simply enjoy having a place for guests to gather, the kitchen is a key feature in any home — and the one in this Southampton property certainly doesn't disappoint. As the Zillow listing photos highlight, the house has a two-story eat-in chef's kitchen with an attached breakfast nook that is an absolute show stopper. The space has soaring ceilings covered in wood beams, with several stretching horizontally across the room, drawing attention to the unique feature. Wood beams stretch along the top of the kitchen cabinets and around several doorways between spaces, adding visual interest to the area.
The cabinets are a soft gray hue that pairs beautifully with the pale countertops, which have a marble-like appearance, and the gray backsplash. Though all the finishes look high-end, small details add a cozy farmhouse feel, including the wood beam detailing and a deep farmhouse sink with vintage-inspired fixtures. The space also has a large island that seats five and a door that opens to the grounds, allowing your guests to duck in and out of the home as they mingle. There's a formal dining room on the main level for more dressy occasions with built-in cabinetry perfect for storing all your serving vessels. You'll also find breathtaking wallpaper, a stunning chandelier, and windows that fill the space with light.
A sunny primary suite and amenities galore
The home has an abundance of bedrooms that can accommodate large families or plenty of guests who want to get a taste of the Hamptons lifestyle. The primary suite is a haven anyone would relish waking up every morning, and as the Zillow listing photos highlight, it is on the first floor. The room has several windows that fill the space with light and a set of French double doors that open out onto the pool area, allowing you to wake up and go for a refreshing morning dip. It features a neutral color palette, with warm wood floors, white trim, and modern light fixtures, but the current owner has made a serious style statement with some eye-catching wallpaper and a matching upholstered bed frame.
However, the future owner could certainly customize the space to their own taste. And, of course, the primary suite features a walk-in closet perfect for storing all your necessary pieces. Plenty of amenities on the lower level of the home can be explored if you desire a bit of entertainment. Get your blood pumping by hitting the home gym followed by a sauna visit, or grab some beverage options out of the wine cellar for a serene moment by the pool. You could also catch a movie in the media room, or challenge someone to a round of pool in the billiard room — the opportunities are endless.



