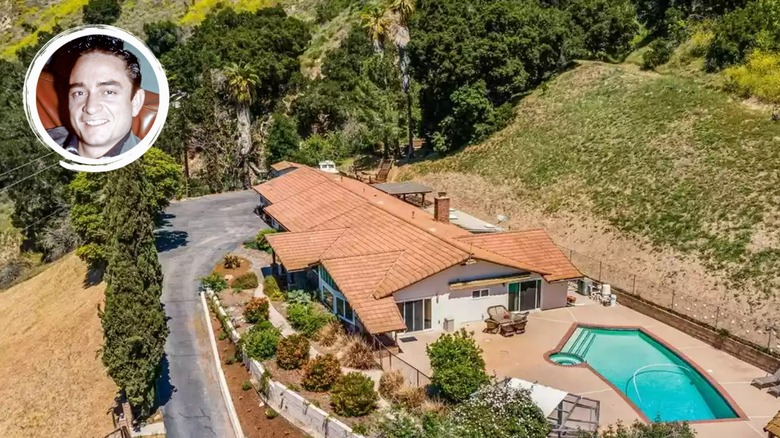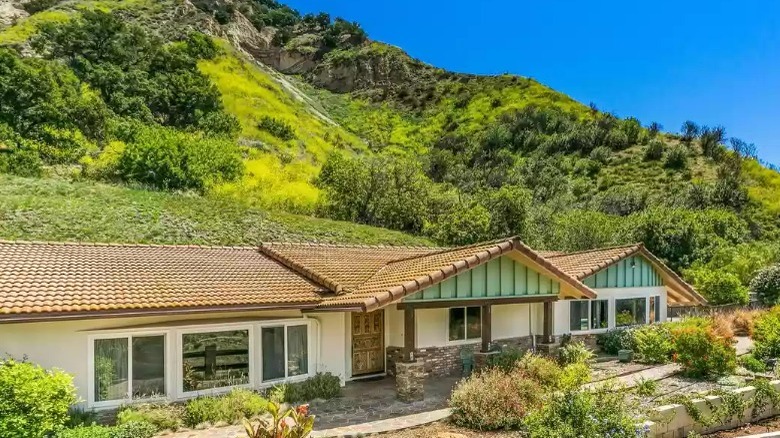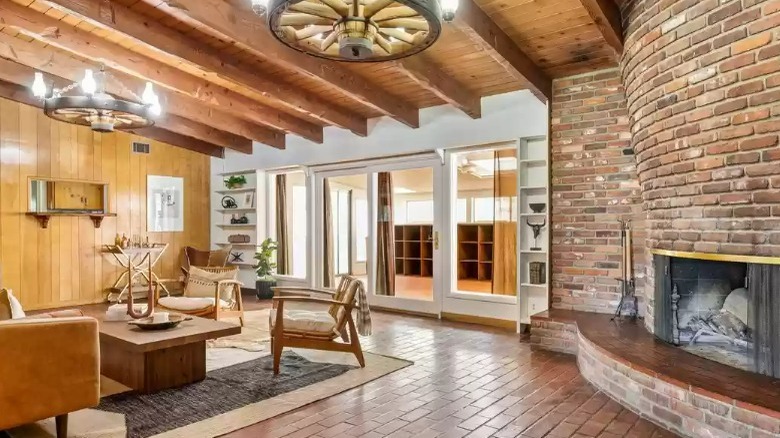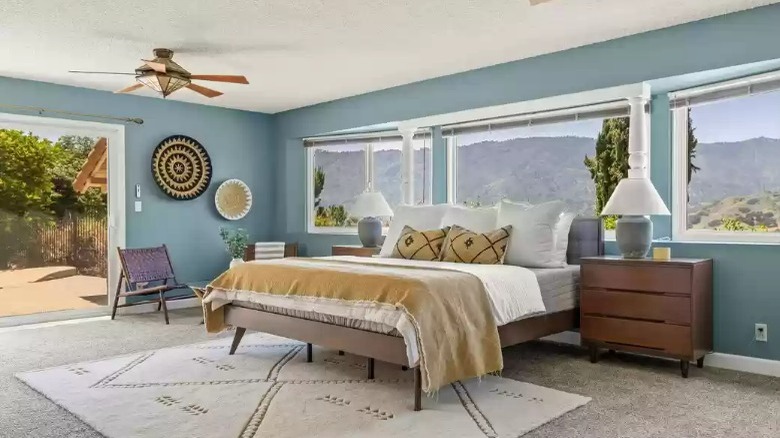Take A Tour Of Johnny Cash's Former Cali Home On Sale For $1.79 Million
Casitas Springs, California, is a tiny, rural community between Ventura and Ojai, California. By the time singer/songwriter Johnny Cash built his hilltop estate at 8736 Nye Road in 1961, he was already a superstar looking for a quiet place to raise his family with his first wife, Vivian, and get away from his rock-and-roll lifestyle, according to Biography. Now, admirers of the legend have a chance to live in a relic of rock history. The 4,500-square-foot mid-century ranch-style house is for sale for $1.79 million and still looks almost the same as when the Cash family lived there, per Realtor.
The new owner will have an opportunity to maintain some of Cash's original and eccentric features like his black bathroom, ceilings with glitter paint, and wall-mounted turntable, or completely renovate the five-bedroom, four-and-a-half bathroom house set on almost six acres overlooking the Ojai Valley. The wood-paneled studio looks just as it did when the Man in Black wrote one of his signature songs, "Ring of Fire," in 1963 with his future wife, June Carter.
Gorgeous mountaintop views
According to Realtor, the property is filled with history. The listing notes that it is rumored Johnny Cash designed the house's layout by pacing out the shape and exact location of the rooms. His late-night songwriting and performances meant that he kept a very different schedule from his first wife. Because of this, the house features two master bedrooms, each complete with its own full bathroom. Having separate spaces at least meant not disturbing one another's sleep during the six years they lived there.
A long, gated driveway goes up to the house and ends at a two-car garage with a large parking pad to accommodate an RV or a boat. The house is secluded, built on top of the foothills with stunning views. The property includes a fenced swimming pool with a large pool deck, stables and fields for horses or other livestock, and plenty of garden space.
Mid-century rustic charm
A covered porch greets visitors at the entrance to the brick and stucco house, which has a traditional red terra cotta tile roof. The tiled foyer leads to a living room with a white-painted shiplap ceiling with white wood beams. Just past that is a large family room with a sculptured curved brick wall that creates a floor-to-ceiling surround for the wood-burning fireplace. Wagon-wheel chandeliers hang from the wood-paneled and beamed ceiling. There are built-in display shelves throughout the living areas and kitchen.
The house has forced hot air heat, gas for cooking in the kitchen, and several zones of air conditioning, per the Realtor listing. Large picture windows, skylights, and glass doors let natural light flood the home. Small quirks around the space serve as reminders of its history. The listing notes that Cash was 6 feet tall, and to ensure his privacy but still allow him to look outside, the windows in his study were set higher up on the wall.
A serene bedroom with endless views
While Cash's bedroom is described as having original wallpaper and dark bathroom fixtures, the other primary bedroom used by his first wife features lighter colors. It has a large dressing room between the bedroom and the adjoining bathroom. A private patio opens up off the bedroom, and large picture windows offer a picturesque view.
The property overlooks the small town of Casitas Springs, California. According to the Realtor listing, Cash had a habit of setting up mountain-side speakers and playing concerts for the neighbors downhill. Whether that was popular or not is not mentioned. The new owner will surely enjoy the nearby vineyards, including the Old Creek Ranch, which dates back to the late 1800s. Just about 35 miles north is the city of Santa Barbara, with its white buildings and red tile roofs reflecting its Spanish colonial heritage. It's located right on the water and has beautiful beaches, upscale boutiques, and restaurants.



