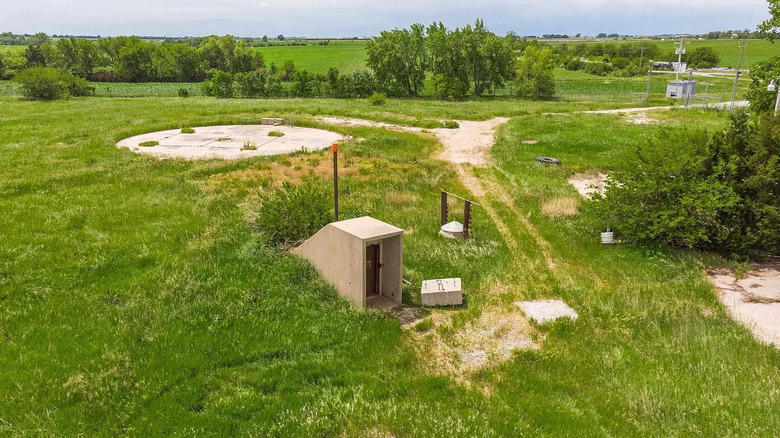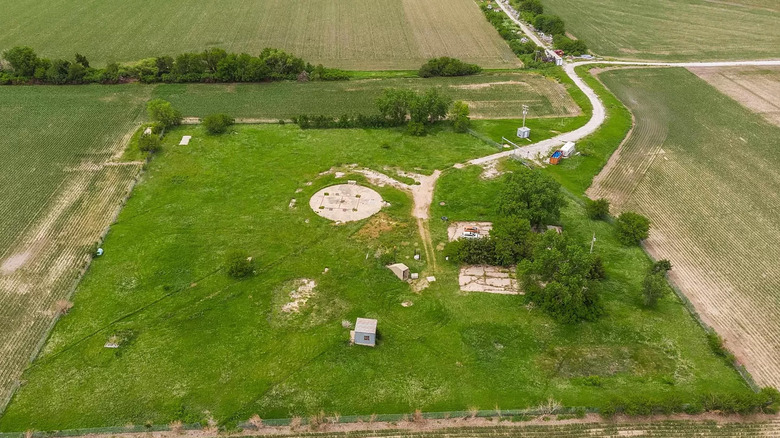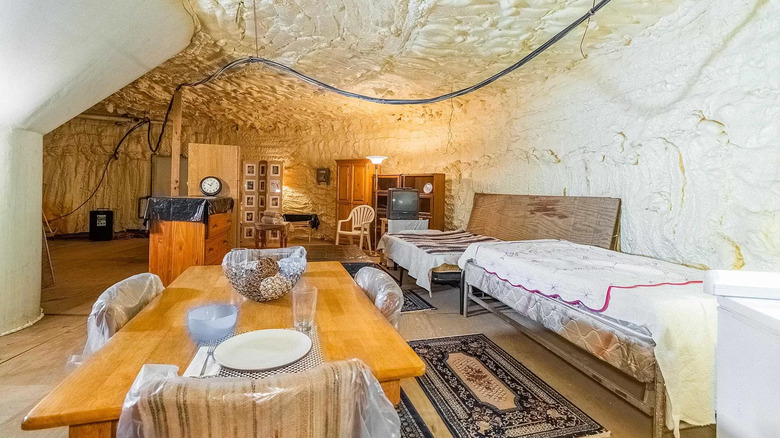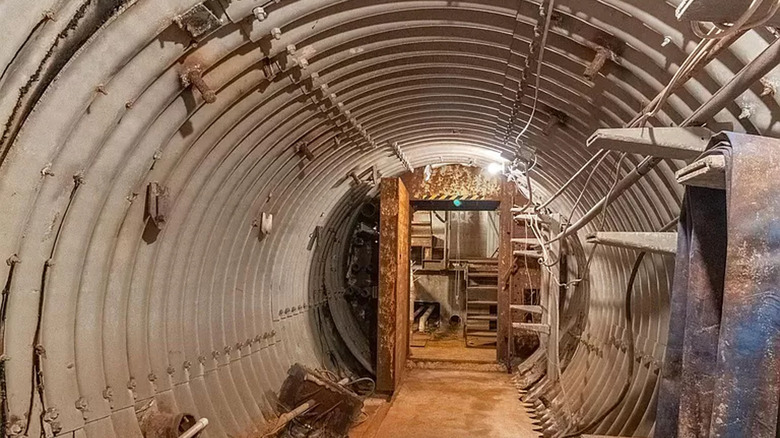One $550K Nebraska Home Is The Bunker Of Every Prepper's Dreams
When looking for the perfect home, there are plenty of things to consider before making a final decision. Is the home large enough for you or your family? Is it in a nice neighborhood? Is there a pool that can handle your semi-professional style of belly flops? Of all these boxes to check, surely home security and safety are at the top of that list. There's a chance that you are searching for a residence in an area that is known for its terrible tornado seasons. Or looking for a place where earthquakes are a common occurrence. Either way, it can make your buying decision a whole lot easier if you know that a home can withstand anything that is coming its way.
However, when natural disasters are just a drop in the bucket when it comes to your daily worries, and you need a home that can give you that extra bit of safety, then there is a whole category of bunker homes that might help you sleep more soundly at night. These types of doomsday dwellings can be built from converted silos to full-on survival condo neighborhoods that can house upwards of 10,000 residents, according to New York Post. From fixer-uppers, and complete conversion projects, to upper-scale luxury bunkers, there are plenty of options out there for those that need some extra peace of mind. If you're in the market for a bunker, then luck has it that there's one available that may be just right for you.
A look outside this Nebraska bunker
Located in York, Nebraska, just down the road from neighboring Lincoln, is a half-converted bunker that could make for a truly unique home. Resting on — or rather under — 6.19 acres of the property is a long-since decommissioned missile complex that is for sale for $550,000, as per the listing on Zillow. A view of the property doesn't do much to reveal what lies beneath the flat green grass surface. Other than a dusty paved driveway leading up to two separate concrete plots to park your vehicles and a circular patch of gray cement, there are almost no markings that would indicate a home is anywhere in sight. However, nestled into a small mound is a concrete doorway that serves as the main entryway into this bunker home. Hidden behind the thick steel doorway is a whole lot of history and incredible construction that lies deep underground.
Built in 1962, this plot is the home of a site where nuclear missiles could be launched called Atlas-F. Constructed in the era of the nuclear arms race with the Soviet Union during the Cold War, this site was designed by the Army Corps of Engineers and cost a reported $18 million, according to Nebraska Public Media. After just over two years of nonstop construction, a mere three years after the project was finished, the missiles were decommissioned. Among the former missile silos, most were purchased by the public and converted into homes, including this Nebraska site.
Step down into this decommissioned missile site for sale
Once you make your way through the concrete-framed doorway of this old nuclear missile site in Nebraska, you follow a long pathway to another door that is made with 4-inch thick reinforced steel. This door is the main entrance into what was the original command center of this United States Army site. The space consists of two floors that spread out about 1,256 square feet on each floor, according to the listing on Zillow. At one point, the area was surely full of sophisticated equipment designed to monitor the safe containment of such immense materials and workstations for the engineers and officers. Now there are only the simple living room amenities needed for an American family.
The two living areas have full electricity and heat, with two water wells that flow to four 500-gallon storage tanks. Beds and couches are lined along with a simple dining room table. There will be plenty of need for additional lighting in living quarters so far underground, so the poured concrete walls are painted a bright white in order for the lamplight to bounce around the room. The flooring is laid with no-nonsense wood panels that spread about the uniquely shaped space. Around the corner from the bedroom/living room/dining room is the kitchen that is set up with a countertop that holds a microwave and toaster oven. Beside it is a tall exposed refrigerator that seems out of place without the benefit of a wall.
Hundreds of feet of unfinished space await you underground
Connected to the two living spaces is an elongated 40-foot tunnel which at the moment is left unfinished and peppered with exposed pipes, wires, and other remnants of the technologies of days past. This tunnel would be a dream project to refinish for those with a flair for interior design. A green wall with a colorful arrangement of moss and other types of low sunlight-dependent plants could add some life and vibrancy to an otherwise sullen-looking part of the home. Exposed rusted metals that are at the forefront of most rooms in this bunker dwelling could easily be brightened by a fresh coat of paint.
At the end of the tunnel, you come to possibly one of the largest areas of the former missile site that could be the crown inspiration for any homebuyer's future renovation projects for years to come. According to the homes listing on Zillow, this is the silo where the actual missiles were stored. Towering a full 174 feet down and 52 feet across is a massive open area that has not been touched for several decades. The silo stretches right up to a ground level, where it is capped by two 50-ton launch doors. This extra area can add many more square feet of living space to this home if you have the time, energy, and funds to make it happen. Once fully completed, this has the potential to be the underground bunker of your dreams.



