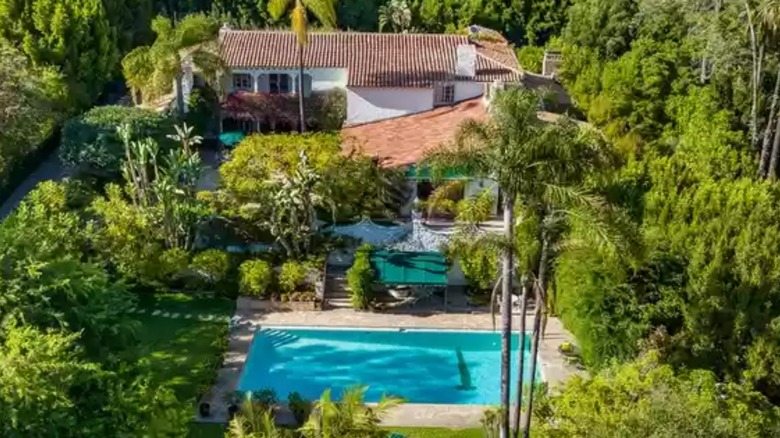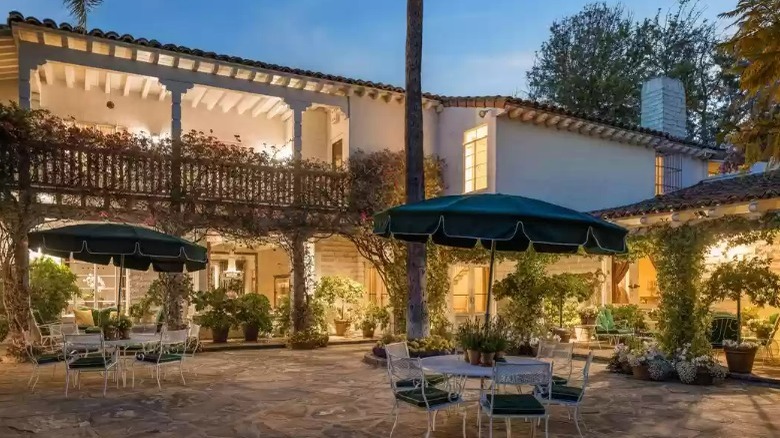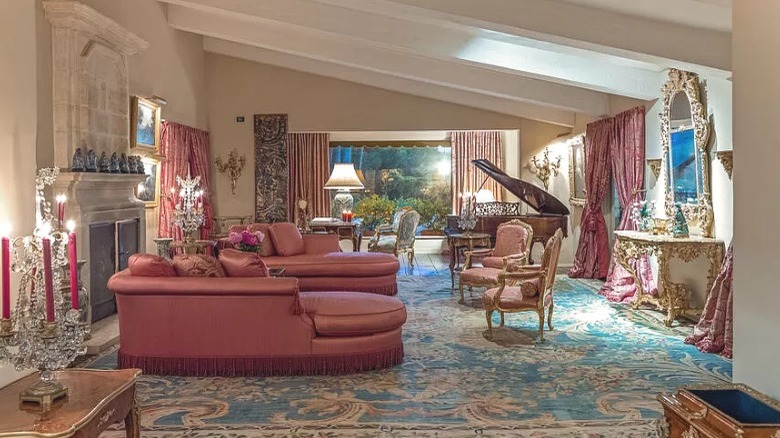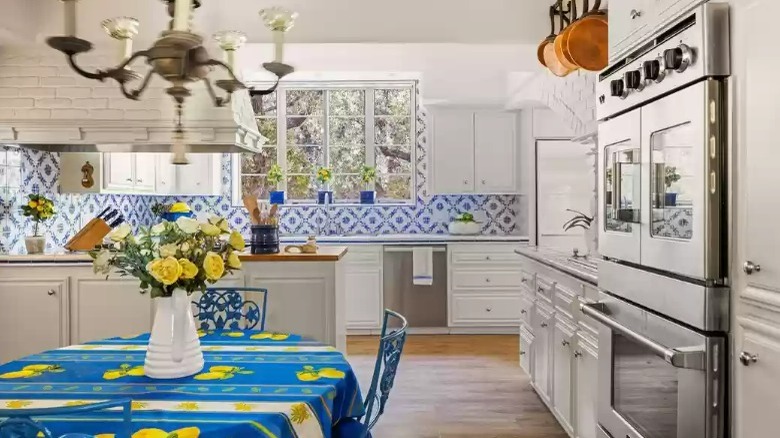Inside The Gorgeous $20 Million Estate Of An Old Hollywood Director
Bel Air is a wealthy neighborhood on the west side of Los Angeles, California, in the Santa Monica Mountains. It's home to entertainment executives and celebrities and offers fairly private living, per Good Migrations. That's certainly true for the five-bedroom, eight-bathroom estate with over 9,200 square feet of living space, located on the one-acre lot at 268 Bel Air Road, and listed for just under $20 million, according to New York Post. It seems that the listing is betting on the appeal of the original owner's history, one of the most famous directors and producers from the 1920s to the 1940s. However, for the past 62 years, the estate has been owned by people without the Hollywood fame. The architecture and decor reflect the glamor of an old-world style that may not be as appealing to today's buyers. In addition, there is no central air conditioning.
Although the median sold price of Bel Air homes in May 2022 was $3.9 million, per Realtor, the market is now a buyer's market which means less demand from buyers than the number of homes available. What that typically means is that sellers who want to sell for the highest possible price have to make their homes stand out and reflect the asking price, says Homelight.
Beautiful spaces for outdoor entertaining
A very private driveway leads up to a large parking pad along the Spanish-style estate, which features traditional terra cotta roof tiles over an exterior that appears to combine white stucco and a German schmear over the brick finish, which is perhaps a nod to the original owner's heritage, per photos on Zillow. The property features a guest house, a very large pool surrounded by a pool deck, extensive flower and vegetable gardens, and a three-car garage. Lush greenery provides complete privacy on all sides.
Upper and lower loggias along the back of the house open onto a large courtyard creating a stunning entertainment space that includes a fireplace surrounded by a covered seating area. There are seven other wood-burning fireplaces throughout the residence. Along the loggias and the columns around the courtyard are climbing flowering plants, including Jasmine. Palms and other trees grow up through the smooth, stone floor.
Numerous and spacious entertainment areas
Several stunning and elaborate crystal chandeliers can be seen throughout the house including in the grand entrance with its terra cotta ceramic floors. The stairs and risers on the adjacent staircase leading to the second floor are decorated with gorgeous, decorative tiles, with heavily carved balusters painted white. The house was built in 1934, just as Bel Air was starting to be developed, and has hosted royalty, socialites, and entertainers throughout its history, according to New York Post.
Most of the rooms on the first floor have beamed ceilings, including the grandly decorated salon with hardwood floors, which holds a grand piano, and an elegant office alcove looking out through a picture window to the gardens as shown in this photo, per Realtor. There are at least nine other formal and informal entertainment spaces throughout the first floor, including a massive ceramic tile space that holds several dining and seating areas as well as a large bar. One of the seating areas resembles an English, country-side estate with a large semi-circular sectional, a matching upholstered seating area inset into a floor-to-ceiling bay window nook, a stone fireplace, and dark wood beams against the white, gabled ceiling.
Bright Contemporary Kitchen
The beautiful white kitchen is updated and contemporary with professional stainless steel appliances, a large seating area, and a separate breakfast bar with a soft curve of white brick arching over it, per Realtor. Recessed lighting has been added throughout. The blue and white tiled backsplash also covers the counters throughout the kitchen, reflecting a tradition of tile in Spanish decor.
In keeping with the luxurious style of the house, the primary bedroom suite on the second floor features space for relaxing and reading, access to an oversized balcony, a walk-in closet, and a mirrored dressing room with U-shaped cabinetry combining a dressing table and drawer space. While the bedrooms have smooth, white plastered ceilings, there is one large sitting room on the second floor with a beautiful bow window and a light brown, beamed ceiling. The new owners are sure to enjoy the spectacular space in this secluded community.



