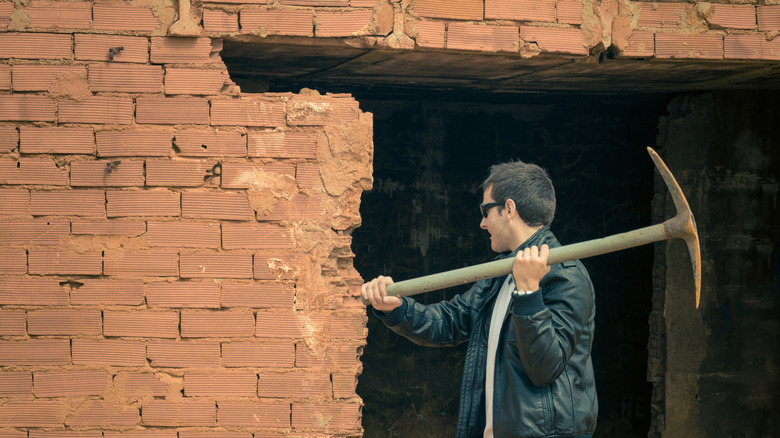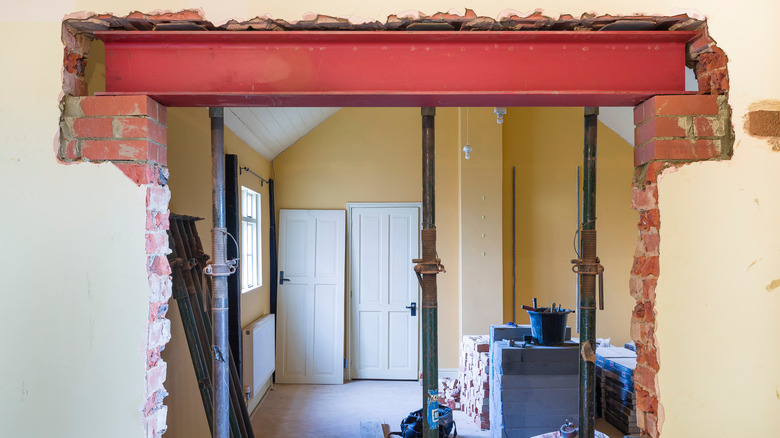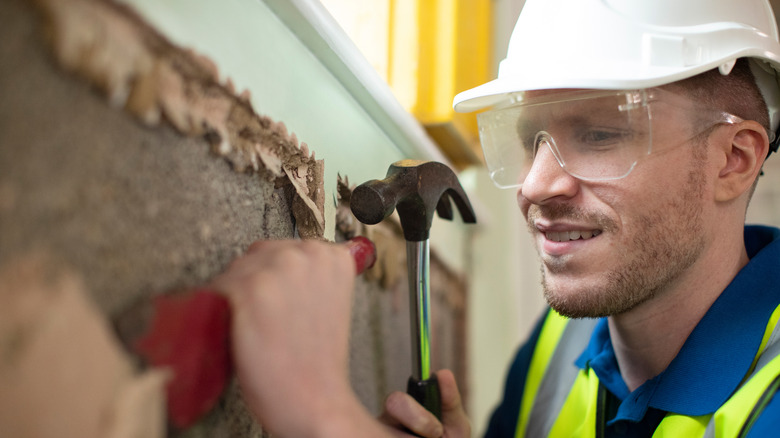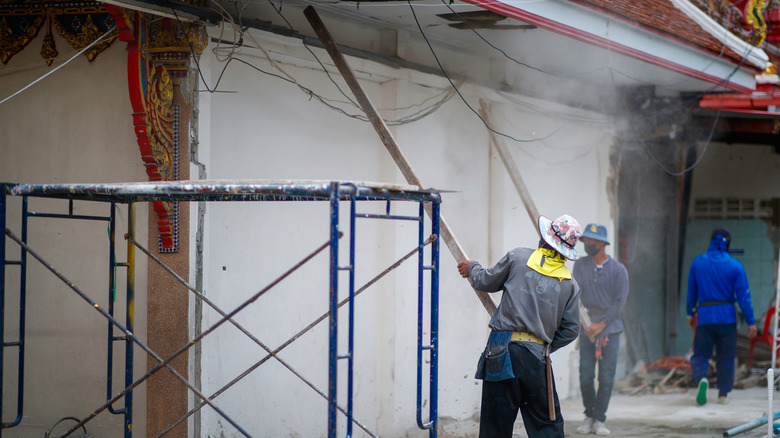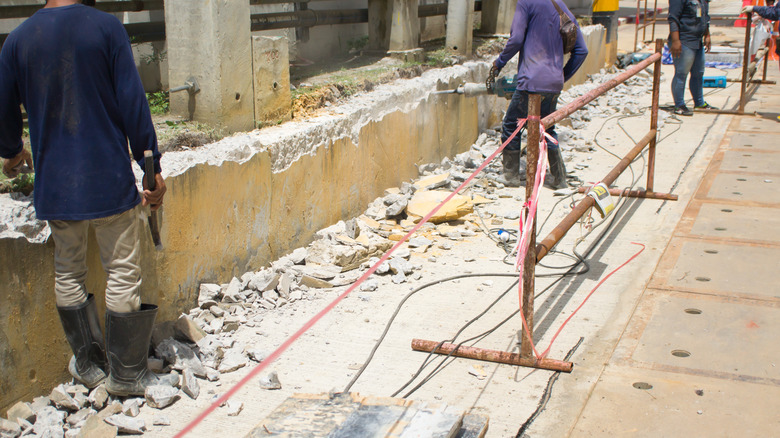5 Things You Should Know Before You Knock Down A Wall
There are many reasons why a homeowner might want to knock a wall down. For some people, this might mean opening up the entire house for more space, or the wall might be standing in the way of beautiful natural light. However, before you even think of swinging that sledgehammer, you should know there is a lot that goes into the process. There is more to a wall than just a solid structure standing in the way of your design plans.
Usually, removing a wall is not a stand-alone project; you might also need to relocate the power lines, the ductwork, or even plumbing lines. With that in mind, it is essential to emphasize that knocking down a wall is not a simple DIY task that just any homeowner can take up. In fact, for most homeowners, you will need to let the professionals handle this project.
The cost of demolishing an interior wall depends on whether it is a non-bearing or a bearing wall. Load Bearing Pros details that the cost of knocking down a non-load-bearing wall ranges from $300 to $1,000, while a load-bearing wall costs between $1,500 and $10,000. But does it mean that knocking down a wall is completely out of the realm of DIY projects? Absolutely not! This is especially true if you have some handy construction skills. Nonetheless, before going full-demo on the wall, here are some important things you need to consider.
Find out if the wall is load-bearing
Load-bearing walls are fundamental to any house structure. Complete Building Solutions describes a load-bearing wall as the structure that supports the weight of the roof or floor above by transferring the weight to the foundation. So, it is not a good idea to knock down such a wall without considering immediate reinforcement. On the other hand, a non-load-bearing wall is only responsible for supporting its own weight and maybe additional home accessories like picture frames or shelves. To a trained eye, it is quite easy to distinguish a load-bearing wall from a non-load-bearing one, but how can an average homeowner tell the difference? Fortunately, you can easily do preliminary checks before calling the professionals.
First, you need to access the attic and have a good look at the direction of the joist. Walls that run parallel to the joist are often not load-bearing; however, it is safe to assume that those perpendicular to the joists are load-bearing. If the particular wall you intend to knock down is load-bearing, you might need to let the professional handle the demolition. A structural engineer should be able to recommend the right beam size to use after the wall comes down.
Think about plumbing and electrical lines
It is no secret that you are bound to encounter electrical or plumbing lines hidden between walls. Usually, it is relatively easy to tell whether a certain structure has plumbing lines running inside. If the particular construction you plan on knocking down has a sink, this should be a surefire sign that it could hide plumbing lines. If you have a story house, you will also need to verify that there is no bathroom or sink upstairs. On that note, it is best to knock down a wall that has no plumbing line hidden in between.
However, in the event that you encounter a plumbing line, you need to call the professionals immediately to reroute the system, which costs about $700 for a single plumbing line, according to This Old House. While electric lines are relatively easier to redirect, it is a lot harder to determine if the wall has power lines or not. Some electrical structures might be easy to remove, while others might need a professional to take out and also reroute. Depending on what you will find behind the wall, call the respective professional, whether a plumber, an electrician, or even an HVAC technician.
Check what permits or permissions you need
Usually, most wall demolitions will require you to get a permit before tearing down the structure. However, this might not be the case for every jurisdiction, which is why you need to check with your local authority beforehand. It goes without saying that different cities have different regulations as far as permits are concerned; however, some generalities cut across different areas and might also apply to yours.
The purpose of a permit is to ensure the work done is following city regulations and also handled safely, mentions Crest Real Estate, so any project that touches on plumbing, electrical, or natural gas needs to happen above board and, more often than not, will require you to get a permit. It also makes sense why you might be required to have authorization before knocking down a wall because of the expected plumbing or electrical lines that you may creep up on you along the process.
Think about the value of your home
While there are plenty of reasons for demolishing a wall in your home, you need to carefully consider how the renovation will likely affect your property's value if you consider putting it up for sale in the future. Think about it; knocking down a wall often means removing a room just to open up space. Usually, the reduction of rooms in your house often hurts the value of your property, especially if that area is a bedroom. In fact, Opendoor mentions that increasing the number of bedrooms dramatically improves the value of your home by up to 6.2%.
However, knocking down a few structures to create an open-plan living layout might do your home value a lot of good. Open layout plans are quite popular, and even experts agree that it is what house hunters look at today. According to The Scotsman, knocking down a wall to open up your room might increase the value of your property by up to 15%. Nonetheless, getting advice from your local real estate agent is crucial since they are more familiar with the real estate market and will be able to advise you better on whether it is a good idea or not.
Inconveniences that come with an open space
While having an open plan living concept is appealing to the eyes, there are some other comfort aspects you need to be willing to sacrifice. Think about smell, noise, and privacy; these are some new problems you will have to deal with once you knock down structures and open up the space (via Homeviews). Noise and privacy should be important considerations, especially if you intend to remove your office wall. It might not be a big deal, but if you are working from home and your kids are running around the entire space, it can be quite difficult to focus on your work.
Also, remember that opening up a kitchen to other rooms also means that the smell of food and other ingredients will fill up the entire living area, which might be uncomfortable for many people. Finally, because there are no wall separations for privacy, it can be quite challenging to do certain tasks privately without others seeing you. Fortunately, with proper planning, you can be able to overcome some of these challenges with design solutions.
