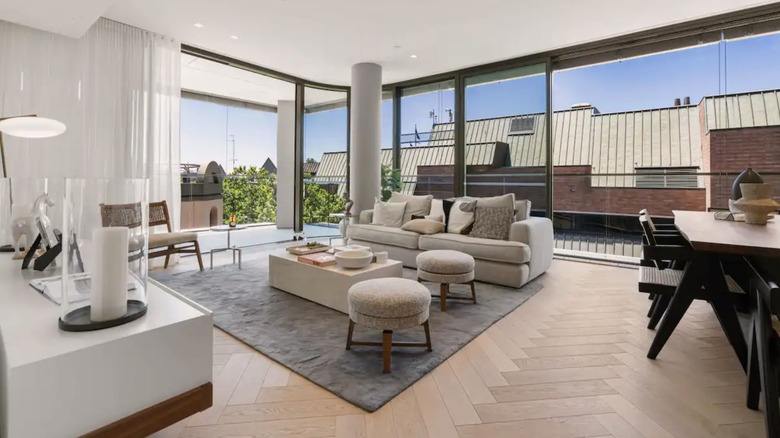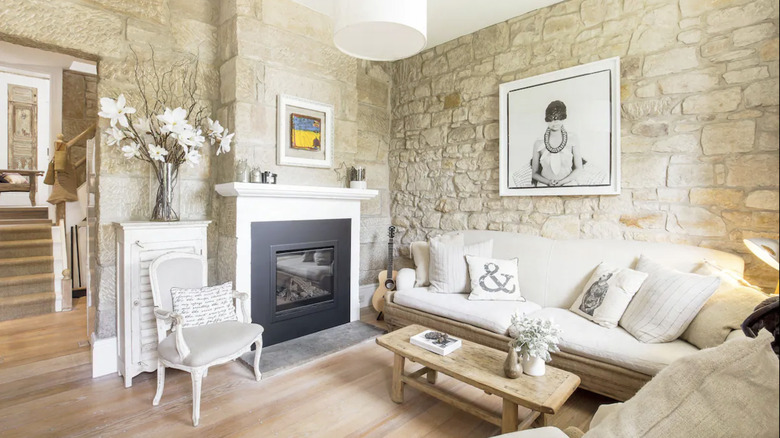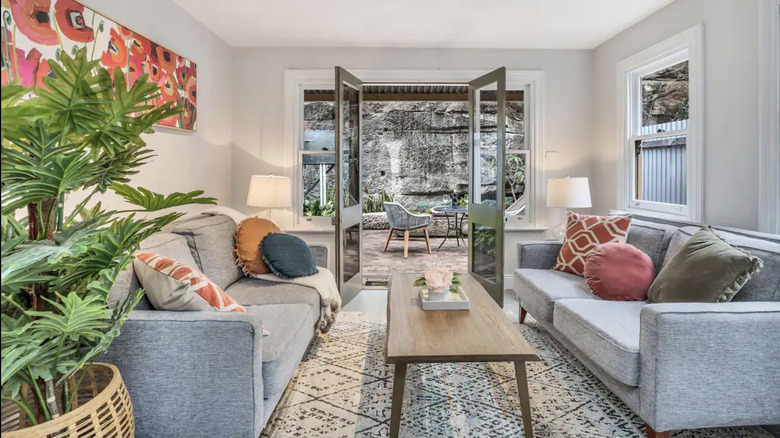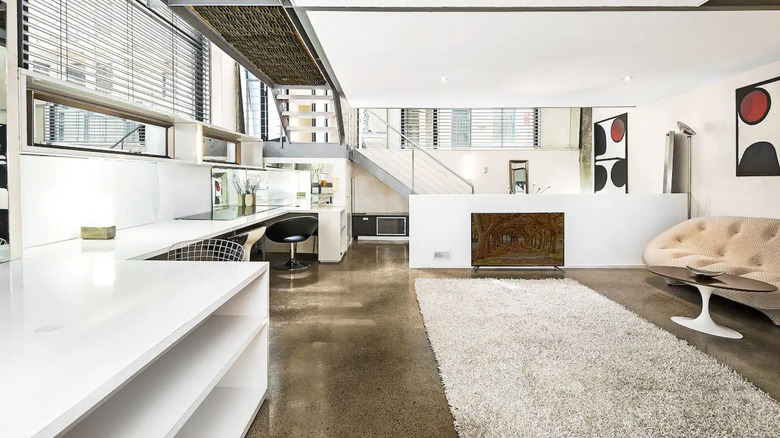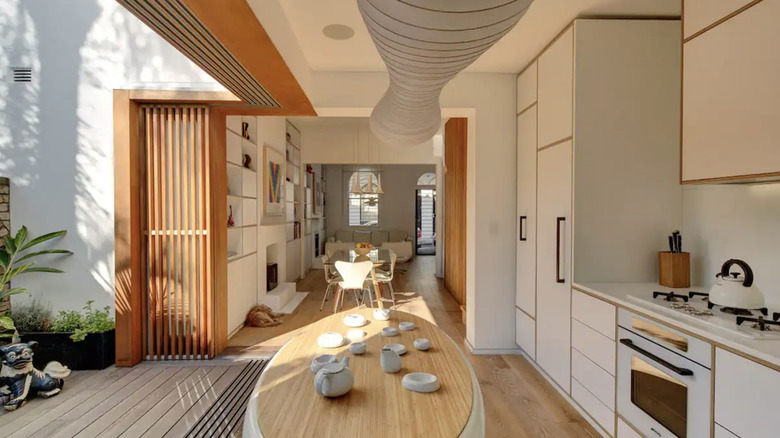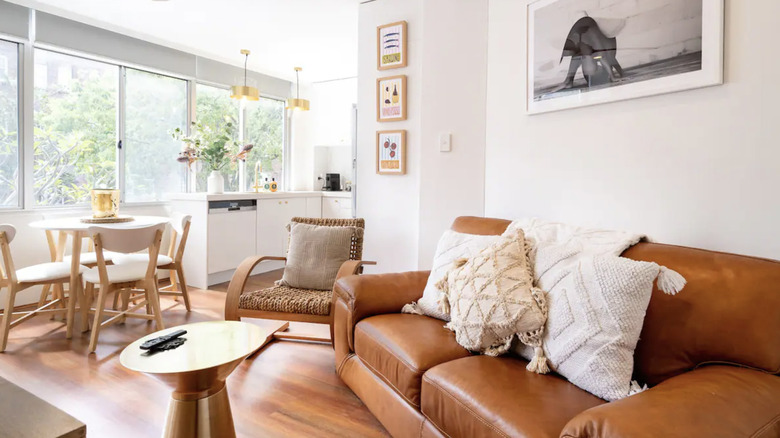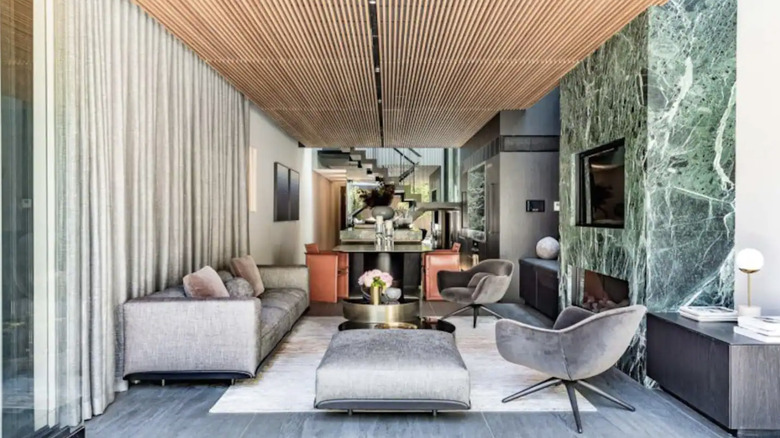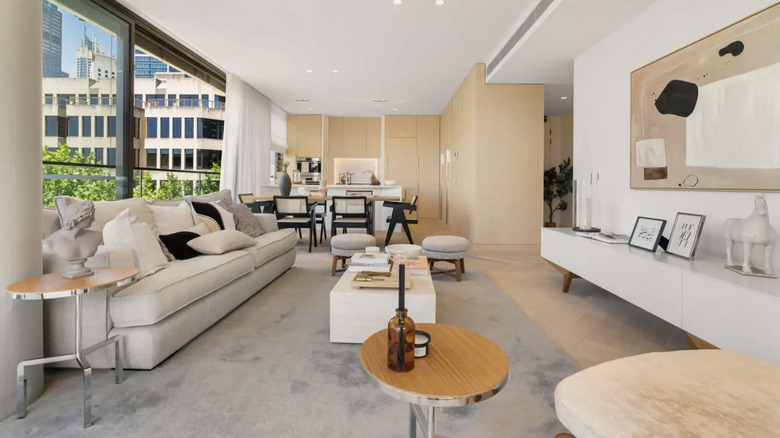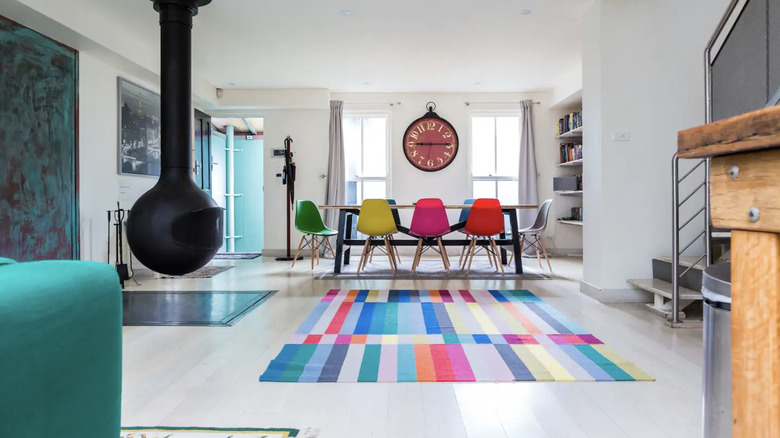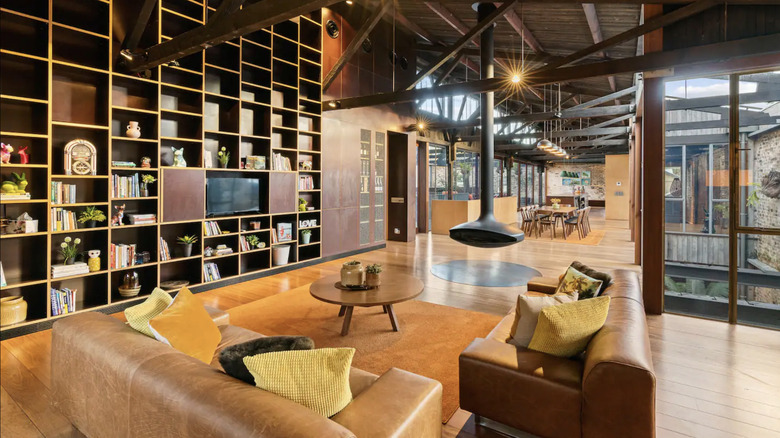The Best Airbnbs In Sydney, Australia
When you mention Australia, chances are the first place that comes to mind is Sydney. As one of the country-slash-continent's most populous cities, Sydney has a lot to offer locals and visitors alike. With the historic Opera House being one of the most identifiable structures in Australia, Sydney has a long and exciting architectural history. Of course it does; it's the country's oldest city, after all. When it comes to the city's design history, Sydney has undergone many makeovers in its time. As we look ahead to 2023, predictions suggest that the city — and indeed Australia as a whole — will welcome warmer tones, more sustainable materials, and geometric designs into more interior spaces (via Stone and Tile Projects).
Airbnbs in Sydney and its surrounding suburbs are plentiful, but finding the perfect one to match your mood and energy for your stay will require a bit of sifting through. Here are a few options that marry design trends, proximity, and comfort.
Renovated historic sandstone home with plunge pool
This renovated home takes stone cladding to a new level. The stone wall detail lines the living room and creates a refreshingly cool interior. Stone wall cladding — the act of lining interior or exterior walls with a layer of stone – is a great interior design option for a number of reasons. For one, it's a visually striking feature that elevates a space by adding texture that even a minimalist room can benefit from. Additionally, it's cost-effective (via Eco Outdoor).
In this sandstone home, the stone wall is complemented by an earthy color palette of beiges and off-whites that create a calming, welcoming space. Earth tones are warm and inviting in living rooms because they put people at ease and don't invoke a strong emotional reaction (via Custom Home Group).
Although most of the living room is white, tan, and wooden, there is a splash of color thanks to the art that sits above the mantelpiece. Just below that painting is another focus puller — the fireplace. Clad in black, this modern take on the traditional fireplace adds an extra layer of ease to the space. In the evenings, this living area, without a TV, can be soundtracked by the crackling of the logs.
Historic terrace at Observatory Hill
This unique property has a view that only a few places can boast of. The imposing rock — a leftover of the former Sandstone Quarry — encloses the space, giving this ground-floor apartment a cave-like energy that oddly doesn't feel claustrophobic. The living room is filled with warm tones and greenery that liven the space. With the rock right outside the double doors, the extended living area is at once bright and colorful while still benefitting from the coziness of its neutral tones. The two gray sofas are dotted with bright cushions for further layering.
The space feels intimate thanks to the rock, which offers an added layer of privacy in the open floor plan living area. Corroborating the 2023 design predictions, the interior opts for white walls, which according to Dunn Edwards, is a more eco-friendly option for homes since it cools down the space. This keeps inhabitants cooler in places like Sydney, which is a tropical metropolis.
A pop modern loft in Surry Hills
How do you turn a warehouse into a living space? How do you create a sense of warmth within that space? Well, it's no easy feat, but this warehouse loft conversion does an admirable job of bringing personality into such an industrial area. Many warehouses have no discernible borders to separate the spaces, which means there's plenty of ground to cover.
This Surry Hills conversion wasn't designed by just anyone; it was created by Dale Jones-Evans, known for designing Bennelong, a restaurant inside the Sydney Opera House (via Architizer). By not shying away from the property's clean lines and industrial accents, this loft can lean into modern minimalism, with exposed concrete walls and high ceilings that make the space feel even bigger. The decor is equally design-focused, combining '60s pop art and mid-century modern pieces. From the modern art on the wall to the Knoll-inspired tulip coffee table, the space is a total mood.
Historic townhouse near Bondi
Featured in Wallpaper following a recent renovation, this townhouse was initially built in the 1880s and has undergone a 21st-century makeover that brings it into the future of minimalism. For this space, the flow was essential to architect and homeowner Chris Bosse, who redesigned the townhouse. It was last updated in the 1980s, so it had a dated layout that no longer fit modern lifestyles. For example, he broke down the walls separating the kitchen and living room, making it more open and inviting more light into the space.
The light plywood floors, combined with the simple yet unique ceramic kitchen island, are further enhanced by a unique lighting fixture. It adds an element of sci-fi futurism to an otherwise understated space. Another interesting element in the kitchen is the timber shutters that open fully to expose the calming courtyard. Speaking of flow, this detail offers a smooth transition from indoor to outdoor, adding even more room to the otherwise relatively narrow kitchen.
The Golden Gate: An idyllic inner-city hideaway
The gorgeous combination of timber and natural light makes for an idyllic and cozy space to call home for your time in Sydney. This inner-city apartment opts for an au-natural interior with its tan leather two-seater sofa and wicker armchairs. An otherwise bold block coffee table is subdued by the natural palette, which ensures that all aspects of this interior — furnishings, lighting, and even the mustard cushions and other accents — flow well together. It has a bit of a bohemian vibe, which is translated through the geometric and fringe pillows and birch wood dining set.
There is also a sprinkling of gold accents, and even though they are considered subtle, their usefulness can't be overstated. In collaboration with the white walls, these two features allow the natural light to brighten the space dramatically. Natural light in living rooms is a great energizer and mood lifter, so an intimate space like this benefits on many levels.
Award winning designer home in Paddington
This modernist home makes no apologies for just how luxurious it is. From the use of a gothic color palette that prioritizes ashes, forest greens, and blacks, this place is as cozy as it is opulent. What's most exciting about this house, which won House & Garden's "Top 50 Rooms in Australia" award, is that even though it has dark hues, a flood of natural light balances the space. This is thanks to its floor-to-ceiling windows that line one side of the living area.
The abundant use of marble for the kitchen island and the splashback tiles invites guests to experience the luxurious side of cooking. Adorned in deep forest green, a color that symbolizes freshness, harmony, and balance, the open-plan kitchen manages to retain a level of intimacy even amid its grandiosity. Offsetting the darker hues are the burnt orange dining chairs that break up the space between the living room and the kitchen, as well as the gold accents that decorate the built-in bar shelf.
Terrace boutique in the heart of The Rocks
This no-fuss, off-white, tan, and stone-colored apartment is a treat for those who want a space that infuses quiet luxury with simplicity. As always, the earthy color palette works with a generous amount of natural light to create a space that seems unburdened and uncomplicated. The open-plan living, dining, and kitchen all melt into one another thanks to the herringbone flooring, which gives the room a sense of movement and flow. Thanks to its parquet pattern, this geometric design offers any space the illusion of expansion, making it appear more spacious than it might be.
The use of complementary hues of tan and stone brings a sense of calm to the space. Although the use of strictly neutral colors in particular interiors runs the risk of making the area seem flat, this luxury apartment avoids that trap by introducing texture through the large rug in the living room, the geometric floor patterns, and the wall art and sculptures that adorn it.
Industrial farmhouse style terrace in Surry Hills
We have yet to see a lot of color on the list, but this industrial farmhouse-style terrace is here to disrupt the status quo. Against the white walls, the versatile spectrum of colors creates a fun and lighthearted space that's great for the whole family. Elements of the industrial farmhouse are found in the suspended fireplace in the middle of the living room. While there are myriad colors in the space, one of the key hues that tie the room together — beyond the white walls — is green. From the deep green artwork that hangs behind the fireplace to the teal couch that grabs your attention when you walk in, it's everywhere.
There are also rustic accents throughout the entire open floor plan. Imperfect wooden furniture, rich with character, adds even more personality to the area without overwhelming it. There is also a giant wooden clock and a quaint coat rack, and the space subtly combines wooden and metal furnishings and trimmings.
Luxury warehouse home
This is a decadent loft apartment, enriched by its unwavering use of wood and brick to create a lavish country home right in the city. The distressed leather sofas, two in total, bring to mind the sort of cafe-chic style that makes you long for a rainy day so you can cozy by the fire. And what do you know? There's a suspended wooden fireplace nearby to bring that dream to life.
One thing Australian designers seem to be mindful of is the heat. While this place isn't adorned with white walls, the exposed brick and high ceilings with wooden panels are a great way to keep the space cool even when the city is at its hottest. The high ceilings offer the space an opportunity for even more drama in the form of a floor-to-ceiling bookshelf, complete with a rolling ladder that any book lover would envy.
This former candy factory retains its sweetness thanks to its brightness, courtesy of the floor-length windows that line one wall from the dining and kitchen area to one of the living rooms. It is as airy as it is cozy, and as bright as it is intimate.
